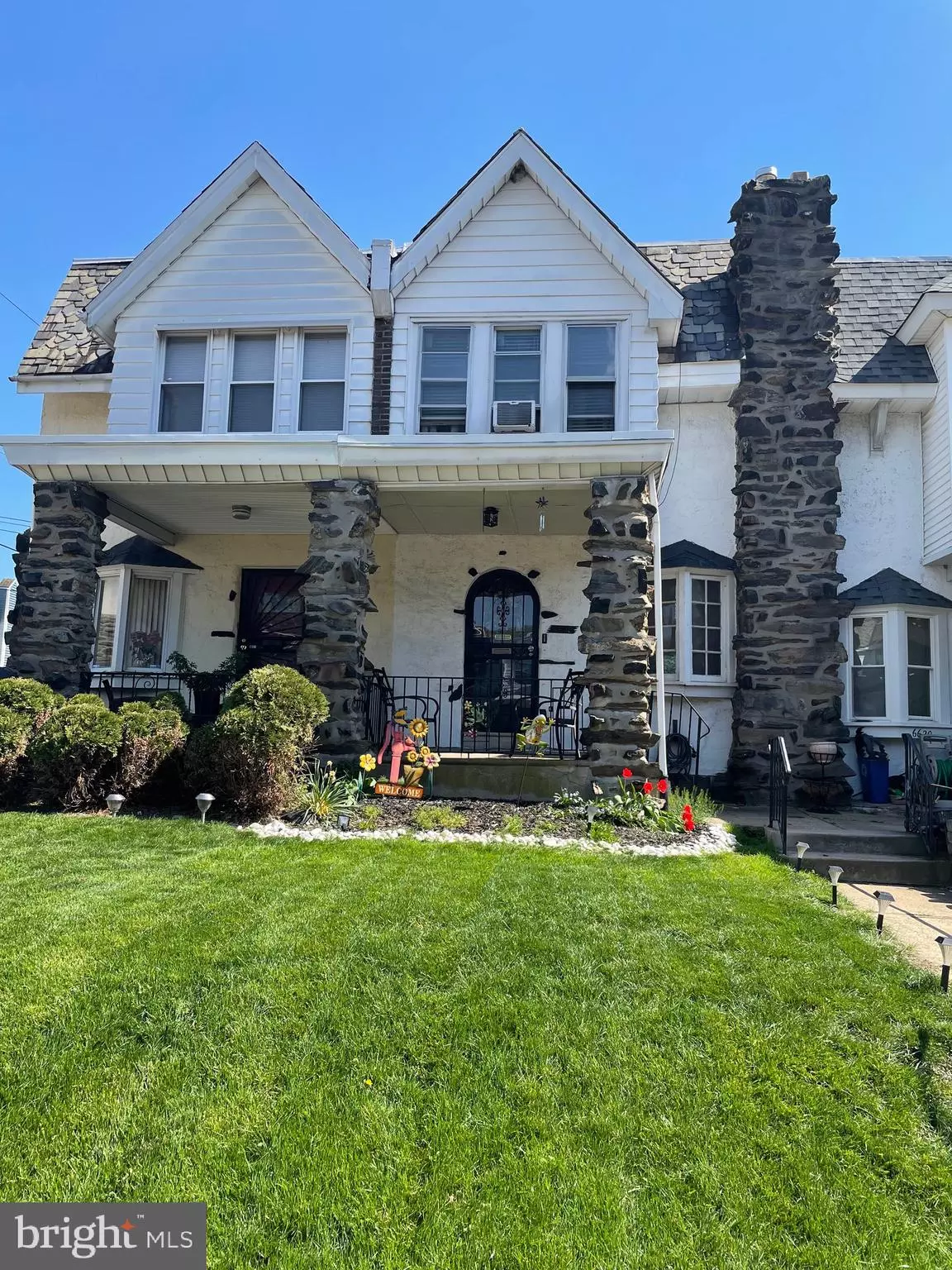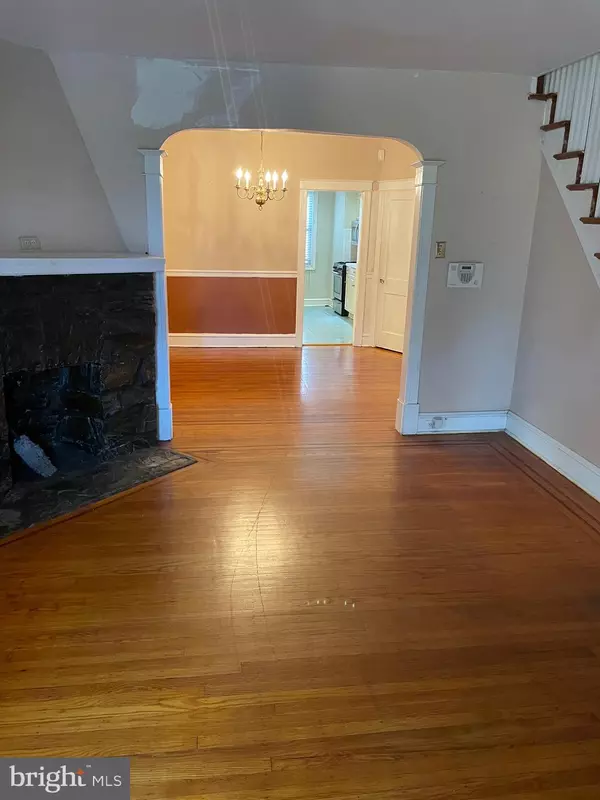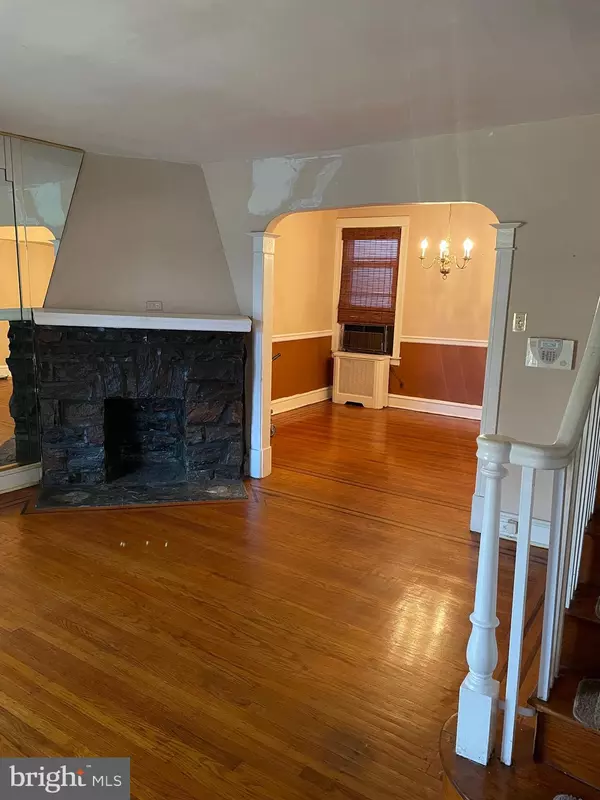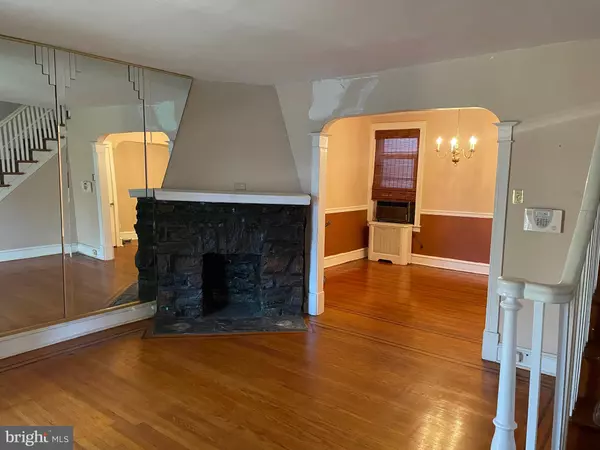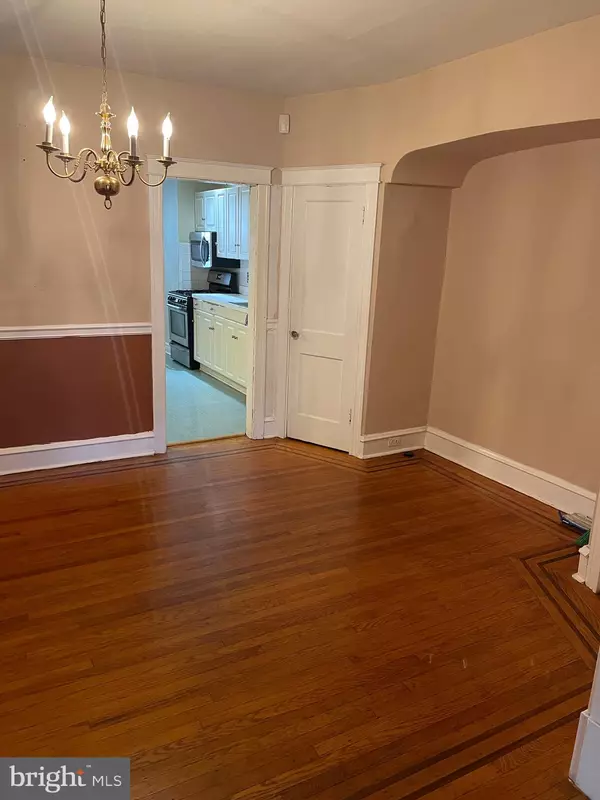3 Beds
2 Baths
1,246 SqFt
3 Beds
2 Baths
1,246 SqFt
Key Details
Property Type Townhouse
Sub Type Interior Row/Townhouse
Listing Status Pending
Purchase Type For Sale
Square Footage 1,246 sqft
Price per Sqft $148
Subdivision Overbrook Park
MLS Listing ID PAPH2227450
Style Straight Thru
Bedrooms 3
Full Baths 1
Half Baths 1
HOA Y/N N
Abv Grd Liv Area 1,246
Originating Board BRIGHT
Year Built 1928
Annual Tax Amount $2,374
Tax Year 2024
Lot Size 1,440 Sqft
Acres 0.03
Lot Dimensions 17.00 x 87.00
Property Description
********CASH BUYERS ONLY ********************
Here it is....PRICED TO SELL QUICKLY..... 3 bedroom in Overbrook Park with beautiful stonework out front. Spacious porch for relaxing. Enter into the large living room with glistening hardwood floors in the dining room, stairs and all 3 bedrooms. Tiled flooring in the kitchen where you'll find stainless steel appliances, recessed lights, ample cabinet & drawer space as well as room for an Eat in kitchen. Upstairs you'll find 3 spacious bedrooms and a 4 piece hall bathroom. The basement has a half bath to save trips back upstairs. Room to relax downstairs as well. A separate laundry area and a rear door to exit out to the driveway.
This property is being sold As-Is, the seller isn't looking to do any repairs. At this price come give it some TLC and make it your own.
WON'T LAST LONG AT THIS PRICE....
Location
State PA
County Philadelphia
Area 19151 (19151)
Zoning RM1
Rooms
Basement Partially Finished, Rear Entrance
Interior
Interior Features Kitchen - Eat-In, Dining Area, Recessed Lighting, Wood Floors
Hot Water Natural Gas
Heating Radiator
Cooling None
Flooring Hardwood
Inclusions ALL KITCHEN APPLIANCES AS IS...
Equipment Stainless Steel Appliances, Washer, Dryer, Refrigerator, Microwave, Oven/Range - Gas, Water Heater
Furnishings No
Fireplace N
Appliance Stainless Steel Appliances, Washer, Dryer, Refrigerator, Microwave, Oven/Range - Gas, Water Heater
Heat Source Natural Gas
Laundry Lower Floor, Basement
Exterior
Utilities Available Cable TV Available, Electric Available, Natural Gas Available, Phone Available, Water Available
Water Access N
Roof Type Built-Up
Accessibility Other
Garage N
Building
Story 2
Foundation Concrete Perimeter
Sewer Public Sewer
Water Public
Architectural Style Straight Thru
Level or Stories 2
Additional Building Above Grade, Below Grade
Structure Type Dry Wall
New Construction N
Schools
School District The School District Of Philadelphia
Others
Pets Allowed Y
Senior Community No
Tax ID 344075600
Ownership Fee Simple
SqFt Source Assessor
Acceptable Financing Cash
Horse Property N
Listing Terms Cash
Financing Cash
Special Listing Condition Standard
Pets Allowed No Pet Restrictions

"My job is to find and attract mastery-based agents to the office, protect the culture, and make sure everyone is happy! "
1050 Industrial Dr #110, Middletown, Delaware, 19709, USA

