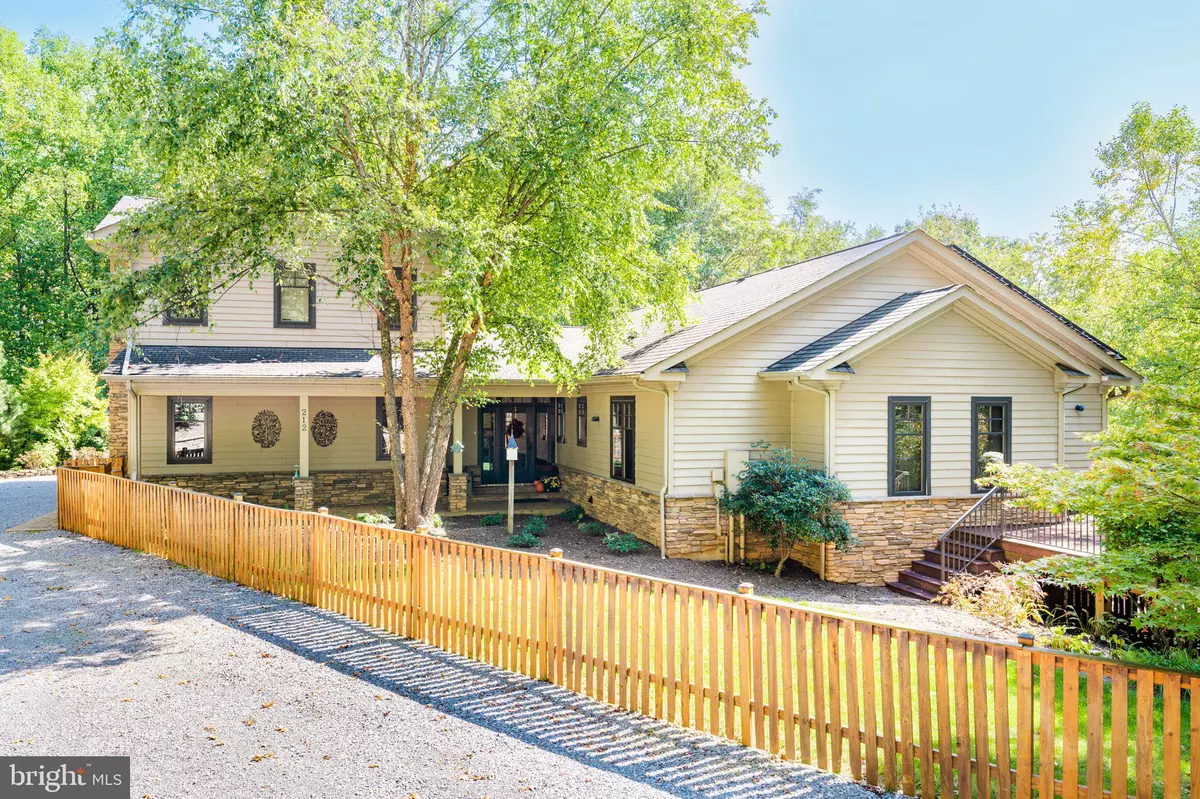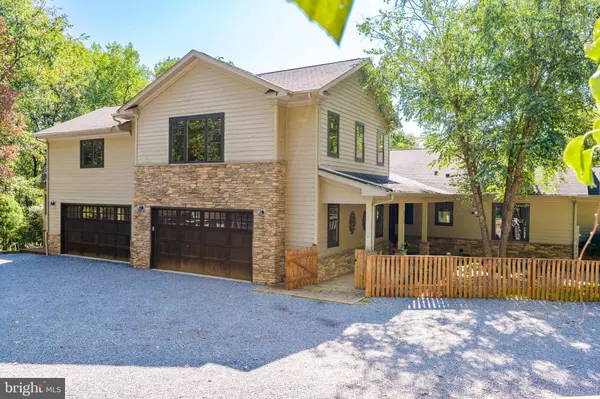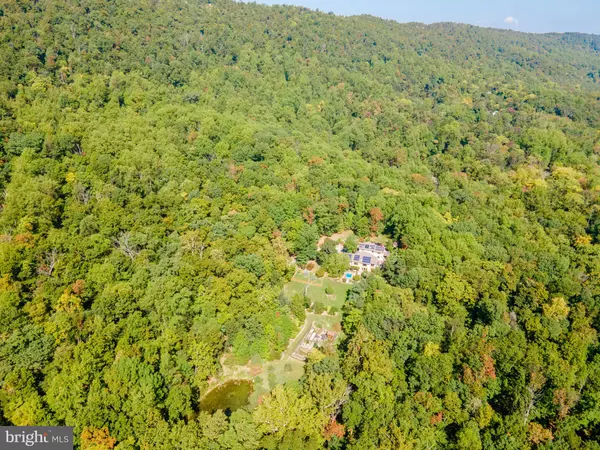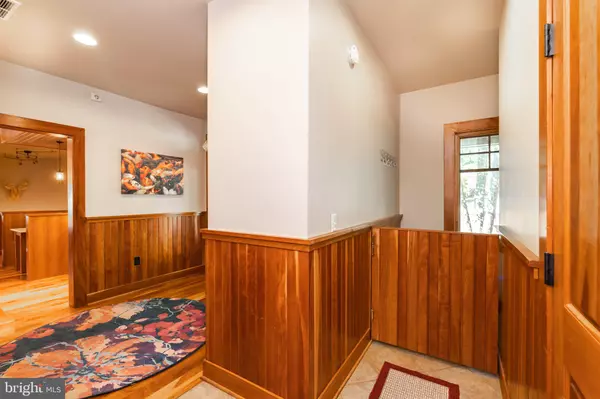6 Beds
5 Baths
5,405 SqFt
6 Beds
5 Baths
5,405 SqFt
Key Details
Property Type Single Family Home
Sub Type Detached
Listing Status Active
Purchase Type For Sale
Square Footage 5,405 sqft
Price per Sqft $323
Subdivision None Available
MLS Listing ID WVBE2022844
Style Contemporary
Bedrooms 6
Full Baths 4
Half Baths 1
HOA Y/N N
Abv Grd Liv Area 5,405
Originating Board BRIGHT
Year Built 2007
Annual Tax Amount $5,038
Tax Year 2022
Property Description
Discover your dream home nestled on 28 acres of tranquil, private land just minutes from I-81 and Martinsburg's conveniences. This 5,400 sq. ft. luxury estate offers an exquisite blend of modern amenities and rustic elegance, featuring 5 spacious bedrooms and a 2-bedroom apartment for guests or rental income.
The home is designed for sustainability and comfort, boasting solar power, geothermal heating and cooling, generator backup, and heated floors in select rooms. The elegant interior showcases rich cherry hardwood floors, custom cherry cabinetry, and built-ins throughout, ensuring both beauty and functionality.
Step outside onto multiple expansive decks with a fully equipped outdoor kitchen, featuring a gas range, gas grill, and the premium XL Kamado Joe ceramic grill for wood-fired cooking. Relax in your new hot tub, swim in the lap pool, or enjoy evenings on the outdoor patio complete with a wood-burning fireplace.
The estate includes a 4-car garage with an electric vehicle charging station and ample space for all your toys. For the gardening enthusiast, the property features a greenhouse, vegetable gardens, fruit trees, and a stocked pond. The grounds also offer space for chickens, adding to the property's charm and self-sufficiency.
Inside, cozy up by the gas fireplace or the soapstone wood stove on the lower level. With bidets in some bathrooms and heated floors, a luxurious master suite, and high-end finishes throughout, this home is a masterpiece of comfort, privacy, and sustainable living.
All of this seclusion and luxury, yet you're just a short drive from shopping, dining, hospitals, and other conveniences. Don't miss the opportunity to own this unique property!
*Sale includes 2 Parcels: 04 39000100000000 & 04 36001900010000
Location
State WV
County Berkeley
Zoning 101
Rooms
Other Rooms Dining Room, Primary Bedroom, Bedroom 2, Kitchen, Game Room, Family Room, Foyer, Bedroom 1, Laundry, Office, Bathroom 1, Bathroom 2, Primary Bathroom
Basement Daylight, Full
Main Level Bedrooms 2
Interior
Interior Features Additional Stairway, Built-Ins, Dining Area, Entry Level Bedroom, Family Room Off Kitchen, Floor Plan - Open, Kitchen - Island, Pantry, Primary Bath(s), Sauna, Bathroom - Soaking Tub, Solar Tube(s), Bathroom - Stall Shower, Stove - Wood, Walk-in Closet(s), Wood Floors
Hot Water Electric, Solar
Heating Heat Pump(s), Solar - Active
Cooling Central A/C, Geothermal
Flooring Ceramic Tile, Hardwood
Fireplaces Number 2
Fireplaces Type Gas/Propane, Wood
Inclusions Property is being sold with all furnishings, fixtures, equipment and tractors.
Equipment Built-In Microwave, Built-In Range, Dishwasher, Dryer - Front Loading, Icemaker, Microwave, Oven - Self Cleaning, Oven/Range - Gas, Refrigerator, Stainless Steel Appliances, Washer - Front Loading, Water Heater - Solar
Furnishings Yes
Fireplace Y
Window Features Casement
Appliance Built-In Microwave, Built-In Range, Dishwasher, Dryer - Front Loading, Icemaker, Microwave, Oven - Self Cleaning, Oven/Range - Gas, Refrigerator, Stainless Steel Appliances, Washer - Front Loading, Water Heater - Solar
Heat Source Electric, Geo-thermal
Laundry Basement, Main Floor, Upper Floor
Exterior
Parking Features Garage - Side Entry, Garage Door Opener, Inside Access, Oversized
Garage Spaces 16.0
Fence Wood
Pool Filtered
Utilities Available Electric Available, Phone, Propane, Under Ground, Other
Water Access N
View Garden/Lawn, Mountain, Panoramic, Pond, Scenic Vista, Trees/Woods
Roof Type Architectural Shingle
Street Surface Gravel
Accessibility None
Road Frontage Road Maintenance Agreement
Attached Garage 4
Total Parking Spaces 16
Garage Y
Building
Lot Description Backs to Trees, Front Yard, Hunting Available, Landscaping, Mountainous, No Thru Street, Not In Development, Partly Wooded, Pond, Private, Rear Yard, Rural, Secluded, Stream/Creek, Trees/Wooded, Unrestricted
Story 2.5
Foundation Concrete Perimeter
Sewer On Site Septic
Water Well
Architectural Style Contemporary
Level or Stories 2.5
Additional Building Above Grade, Below Grade
Structure Type 9'+ Ceilings,Dry Wall,Wood Ceilings,Wood Walls
New Construction N
Schools
School District Berkeley County Schools
Others
Pets Allowed Y
Senior Community No
Tax ID 04 36001900010000
Ownership Other
Acceptable Financing Cash, Conventional, Exchange
Listing Terms Cash, Conventional, Exchange
Financing Cash,Conventional,Exchange
Special Listing Condition Standard
Pets Allowed Cats OK, Dogs OK

"My job is to find and attract mastery-based agents to the office, protect the culture, and make sure everyone is happy! "
1050 Industrial Dr #110, Middletown, Delaware, 19709, USA






