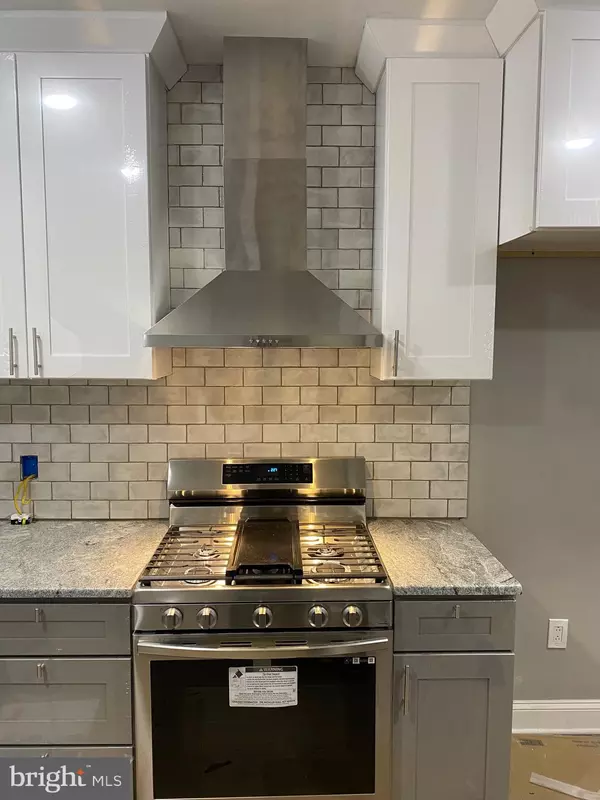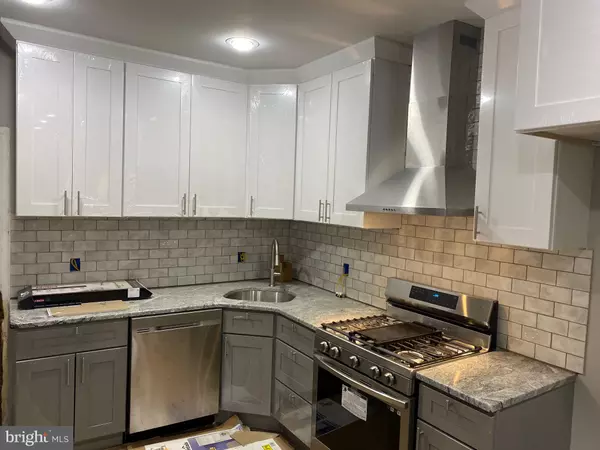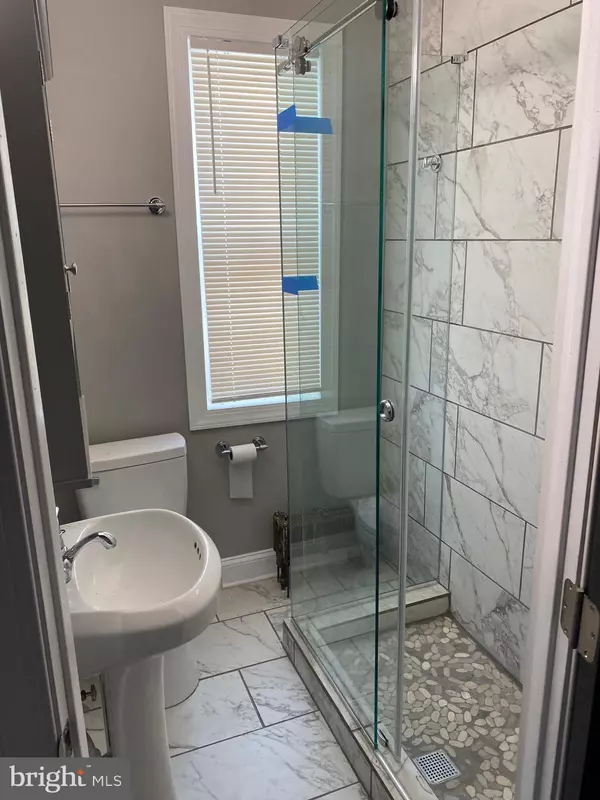3 Beds
1 Bath
1,062 SqFt
3 Beds
1 Bath
1,062 SqFt
Key Details
Property Type Townhouse
Sub Type Interior Row/Townhouse
Listing Status Active
Purchase Type For Sale
Square Footage 1,062 sqft
Price per Sqft $291
Subdivision Port Richmond
MLS Listing ID PAPH2291856
Style Straight Thru
Bedrooms 3
Full Baths 1
HOA Y/N N
Abv Grd Liv Area 1,062
Originating Board BRIGHT
Year Built 1920
Annual Tax Amount $2,956
Tax Year 2024
Lot Size 1,286 Sqft
Acres 0.03
Lot Dimensions 15.00 x 86.00
Property Description
bedroom, 1 bath straight thru home located at 3167 E. Thompson Street, in
the highly sought after area of Port Richmond!
From the newly enhanced exterior, you will enter the living room with a
spacious open floor plan featuring beautiful hardwood floors through-out,
recessed lighting, and modern fixtures.
The airy kitchen checks all the boxes if you are looking for a sleek, modern
look. Features include a unique ensemble of cabinets, accented by
beautifully tiled backsplash and gorgeous granite countertops, a stainless-
steel sink and stainless-steel dishwasher.
A gourmet style gas range with a stainless-steel hood completes the
finishing touches of this spacious room.
From the kitchen is a laundry/ mud room, complete with washer/ dryer hook
up. You can also exit this room and gain access to a covered patio and
large yard which gives you plenty of room to relax and /or entertain guests.
The second-floor level of this lovely home features hardwood floors which
enhance the 3 spacious bedrooms. Well-appointed with recessed lighting,
ceiling fans and adequate closet space to meet your needs.
The bathroom showcases beautiful ceramic tiled floors, a lovely pedestal
sink and a beautiful glass - surround shower, also enhanced with ceramic
tile walls and pebble stone floor.
The full basement with its unique ceiling offers ample room for gatherings,
playroom, or home office.
The gas heater and water tank are conveniently located in the rear of the
basement.
This house has all the amenities to make it your own “Home Sweet Home”.
The location is highly sought after, due to its proximity to Center City,
convenient access to New Jersey, as well as the option of nearby public
transportation.
Don't miss the opportunity to view this property!
Location
State PA
County Philadelphia
Area 19134 (19134)
Zoning RSA5
Rooms
Main Level Bedrooms 3
Interior
Hot Water Natural Gas
Heating Hot Water
Cooling None
Fireplace N
Heat Source Natural Gas
Exterior
Water Access N
Accessibility None
Garage N
Building
Story 2
Foundation Stone
Sewer Public Sewer
Water Public
Architectural Style Straight Thru
Level or Stories 2
Additional Building Above Grade, Below Grade
New Construction N
Schools
School District The School District Of Philadelphia
Others
Senior Community No
Tax ID 251250800
Ownership Fee Simple
SqFt Source Assessor
Acceptable Financing Cash, Conventional
Listing Terms Cash, Conventional
Financing Cash,Conventional
Special Listing Condition Standard

"My job is to find and attract mastery-based agents to the office, protect the culture, and make sure everyone is happy! "
1050 Industrial Dr #110, Middletown, Delaware, 19709, USA






