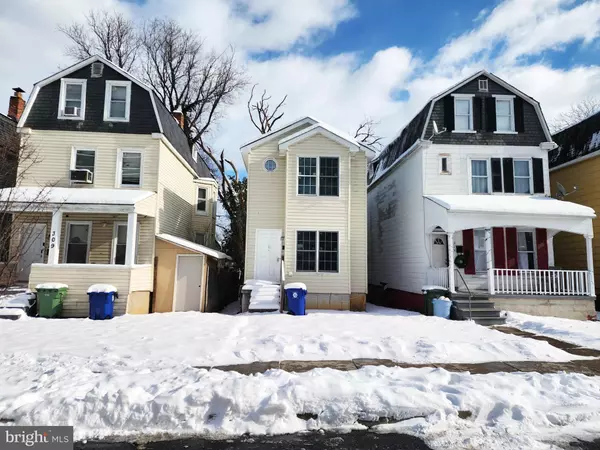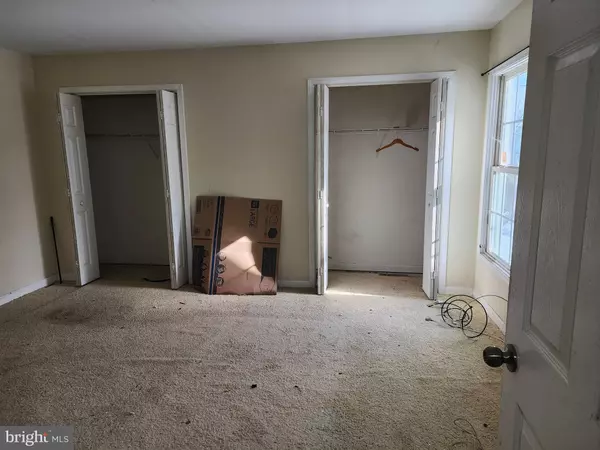3 Beds
2 Baths
1,888 SqFt
3 Beds
2 Baths
1,888 SqFt
Key Details
Property Type Single Family Home
Sub Type Detached
Listing Status Pending
Purchase Type For Sale
Square Footage 1,888 sqft
Price per Sqft $5
Subdivision Irvington
MLS Listing ID MDBA2111802
Style Traditional
Bedrooms 3
Full Baths 2
HOA Y/N N
Abv Grd Liv Area 1,888
Originating Board BRIGHT
Year Built 2014
Annual Tax Amount $4,026
Tax Year 2023
Lot Size 2,975 Sqft
Acres 0.07
Property Description
100 West Road, Suite 215
Towson, MD 21204
SUBSTITUTE TRUSTEES' SALE
VALUABLE FEE SIMPLE PROPERTY
311 SOUTH AUGUSTA AVENUE
BALTIMORE, MD 21229
Pursuant to the power of sale contained in a Deed of Trust dated January 14, 2016, recorded among the Land Records of Baltimore City, Maryland in Liber LGA No. 17835, page 202, the holder of the indebtedness secured by this Deed of Trust having appointed James D. O'Connor and/or Ellyn S. Butler, Substitute Trustees by instrument duly recorded among the aforesaid Land Records in Liber LGA No. 26386, page 93, default having occurred thereunder (Case No. 24-O-23-001246), and at the request of the party secured thereby, the undersigned Substitute Trustees will sell at public auction AT THE PREMISES located at 311 SOUTH AUGUSTA AVENUE, BALTIMORE, MD 21229 on:
WEDNESDAY, JANUARY 31, 2024 AT 11:45 A.M.
ALL THAT FEE SIMPLE LOT OF GROUND AND THE IMPROVEMENTS THEREON situated in Baltimore City, MD and more fully described in the aforesaid Deed of Trust. Tax ID #20-04-2537-014.
The property is believed to be improved by a 1,888 sqft two-story detached dwelling.
The property will be sold in an “AS IS” condition without either express or implied warranty or representation, including but not limited to the description, fitness for a particular purpose or use, structural integrity, physical condition, availability of utilities, flood hazard, lead paint violations, construction, extent of construction, workmanship, materials, liability, zoning, subdivision, environmental condition, merchantability, compliance with building or housing codes or other laws, ordinances or regulations or other similar matters, and subject to easements, agreements and restrictions of record, and to any rights of tenants or other parties or persons in possession which affect the same, if any.
TERMS OF SALE: A deposit of $10,000 in the form of a certified check, a cashier's check or in such other form as the Substitute Trustees may determine, at their sole discretion, will be required from purchaser at time of sale, balance in cash upon final ratification of sale by the Circuit Court of BALTIMORE CITY, interest to be paid at the rate of fifteen percent (15.0%) on unpaid purchase money from date of sale to date funds are received in the office of the SUBSTITUTE TRUSTEES. Within two (2) days of the date of sale, the purchaser will be required to increase the deposit to ten percent (10%) of the purchase price. The secured party herein, if the purchaser, shall not be required to post a deposit or pay interest. The purchaser will be required to complete settlement of the purchase within TEN (10) DAYS of the ratification of the sale by the Court. In the event that the purchaser fails to go to settlement as required, the aforementioned deposit may be forfeited or the property may be resold at the risk and expense of the purchaser and purchaser shall be liable for the payment of any deficiency in the purchase price, all costs and expenses of resale, reasonable attorneys' fees, and all other charges due and incidental and consequential damages. Purchaser waives personal service of any motion for resale on purchaser and/or any corporate designee, and expressly agrees to accept service by regular mail directed to the address provided by purchaser at the time of sale. The defaulting purchaser shall not be entitled to any surplus proceeds or profits resulting from any resale of the property. Adjustment of all real property taxes and any and all public and/or private charges or assessments, to the extent such amounts survive foreclosure sale, including water/sewer, ground rent and front foot benefit charges, condo/HOA assessments, if any, to be adjusted to the date of sale and thereafter assumed by purchaser. Purchaser is responsible for any recapture of homestead tax credit. Cost of all documentary stamps, recordation and transfer taxes shall be borne by the purchaser. Physical
Location
State MD
County Baltimore City
Zoning R-6
Rooms
Basement Unfinished
Interior
Hot Water Other
Heating Other
Cooling Other
Fireplace N
Heat Source Other
Exterior
Water Access N
Accessibility None
Garage N
Building
Story 2
Foundation Other
Sewer Public Sewer
Water Public
Architectural Style Traditional
Level or Stories 2
Additional Building Above Grade, Below Grade
New Construction N
Schools
School District Baltimore City Public Schools
Others
Senior Community No
Tax ID 0320042537 014
Ownership Fee Simple
SqFt Source Assessor
Special Listing Condition Auction

"My job is to find and attract mastery-based agents to the office, protect the culture, and make sure everyone is happy! "
1050 Industrial Dr #110, Middletown, Delaware, 19709, USA






