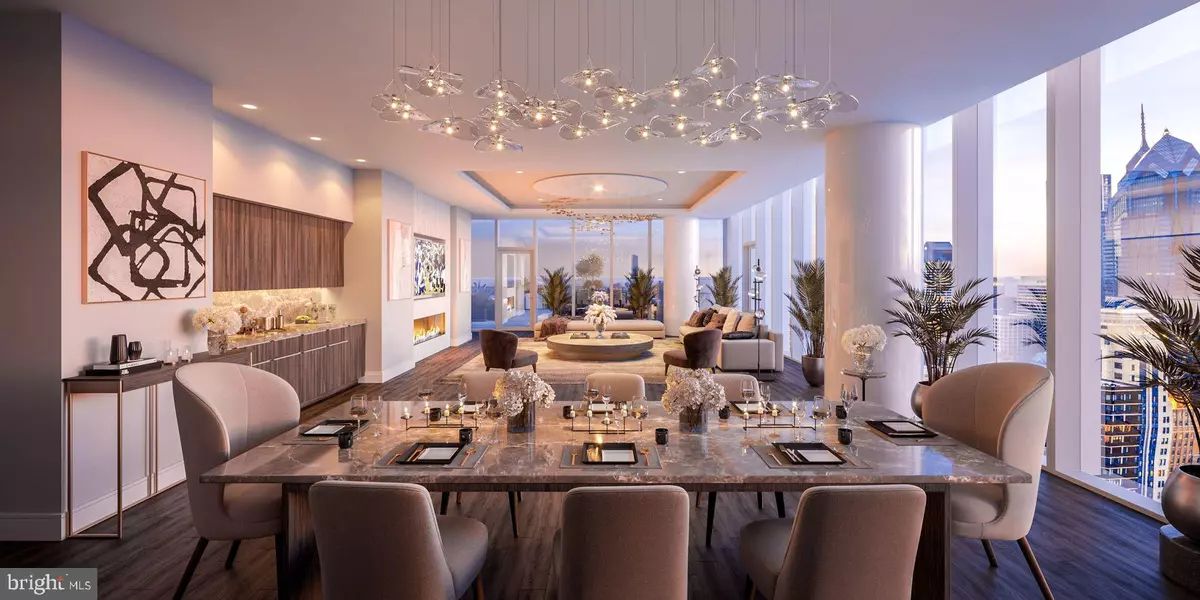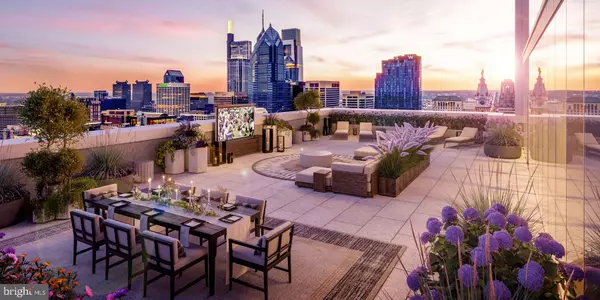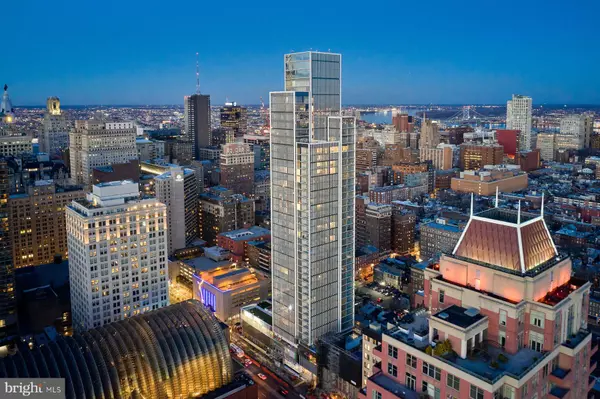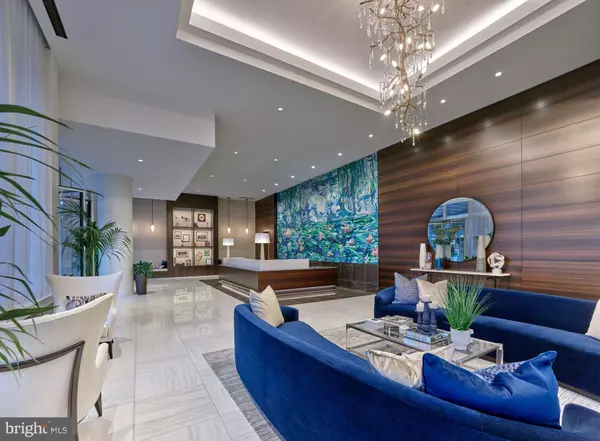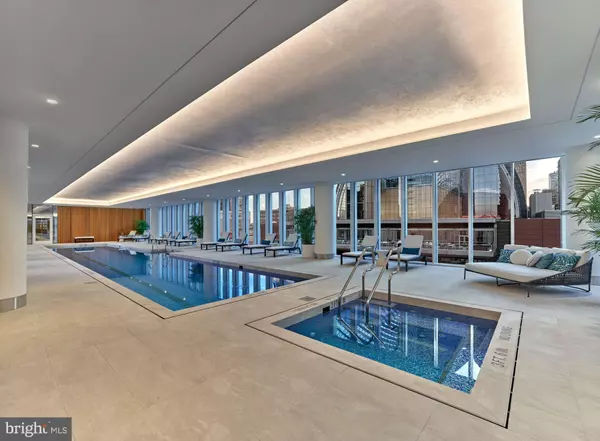4 Beds
6 Baths
5,460 SqFt
4 Beds
6 Baths
5,460 SqFt
Key Details
Property Type Condo
Sub Type Condo/Co-op
Listing Status Active
Purchase Type For Sale
Square Footage 5,460 sqft
Price per Sqft $2,767
Subdivision Avenue Of The Arts
MLS Listing ID PAPH2321698
Style Contemporary
Bedrooms 4
Full Baths 5
Half Baths 1
Condo Fees $5,681/mo
HOA Y/N N
Abv Grd Liv Area 5,460
Originating Board BRIGHT
Year Built 2021
Annual Tax Amount $20,997
Tax Year 2024
Property Description
Upon entry to Level 1, you're greeted by a grand gallery entrance setting the stage for the lavish living experience ahead. With Poggenpohl cabinetry, a full suite of Wolf/Sub-Zero appliances (gas cooktop), a sizable island, and a butler's pantry, the kitchen can accommodate serious cooks, whether that's you or your favorite chef-for-hire. The main level also features one bedroom with an ensuite bath, alongside a powder room for guests' convenience. Step out onto the large 60' terrace or enjoy the enchanting views from the balcony.
Ascend to Level 2 via the private elevator to discover three additional bedrooms, each with its own luxurious ensuite bath. The primary bedroom suite on this level boasts his and hers baths, huge closets, and a balcony offering picturesque sunrise views.
Penthaus 3 is meticulously designed for comfort and convenience, featuring a private elevator, laundry room, and ample storage throughout. Enjoy unparalleled city views from every room, with exposures to the north, west, south, and east.
Arthaus offers an array of exclusive amenities, including a 75-foot indoor heated lap pool, wellness facilities, and access to a BMW 750 with a personal driver. With its prime location near arts venues, dining establishments, and easy access to sporting events and the PHL airport, Arthaus epitomizes urban luxury living. Experience sophistication and elegance at Penthaus 3, where every detail has been meticulously crafted to offer an extraordinary lifestyle.
Location
State PA
County Philadelphia
Area 19107 (19107)
Zoning RM
Rooms
Main Level Bedrooms 4
Interior
Interior Features Butlers Pantry, Dining Area, Kitchen - Gourmet, Pantry, Walk-in Closet(s), Wood Floors, Wine Storage, Family Room Off Kitchen
Hot Water Natural Gas
Heating Forced Air
Cooling Central A/C
Fireplaces Number 1
Fireplaces Type Gas/Propane
Equipment Built-In Microwave, Dishwasher, Dryer, Oven - Double, Oven - Wall, Range Hood, Refrigerator, Washer, Stove
Fireplace Y
Appliance Built-In Microwave, Dishwasher, Dryer, Oven - Double, Oven - Wall, Range Hood, Refrigerator, Washer, Stove
Heat Source Electric
Laundry Dryer In Unit, Washer In Unit
Exterior
Exterior Feature Balconies- Multiple, Terrace
Parking Features Covered Parking
Garage Spaces 1.0
Amenities Available Beauty Salon, Common Grounds, Community Center, Concierge, Elevator, Exercise Room, Fitness Center, Meeting Room, Party Room, Pool - Indoor, Spa, Transportation Service
Water Access N
Accessibility None
Porch Balconies- Multiple, Terrace
Attached Garage 1
Total Parking Spaces 1
Garage Y
Building
Story 1.5
Unit Features Hi-Rise 9+ Floors
Sewer No Septic System
Water Public
Architectural Style Contemporary
Level or Stories 1.5
Additional Building Above Grade
New Construction Y
Schools
School District The School District Of Philadelphia
Others
Pets Allowed Y
HOA Fee Include Common Area Maintenance,Custodial Services Maintenance,Ext Bldg Maint,Health Club,Pool(s),Sauna
Senior Community No
Tax ID NO TAX RECORD
Ownership Condominium
Security Features Desk in Lobby,Doorman,Carbon Monoxide Detector(s),24 hour security,Fire Detection System
Special Listing Condition Standard
Pets Allowed Cats OK, Dogs OK, Breed Restrictions, Number Limit, Size/Weight Restriction

"My job is to find and attract mastery-based agents to the office, protect the culture, and make sure everyone is happy! "
1050 Industrial Dr #110, Middletown, Delaware, 19709, USA

