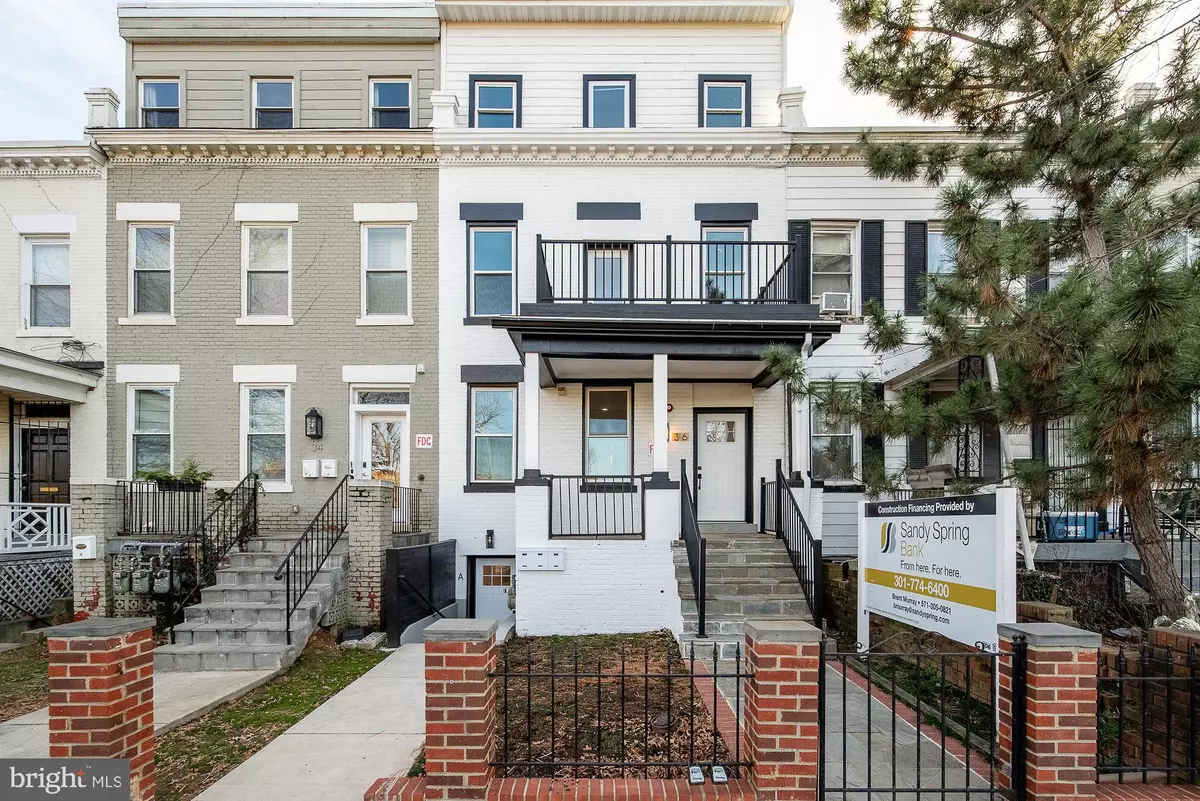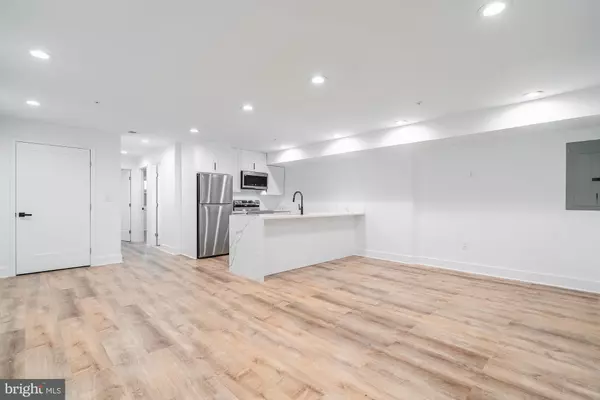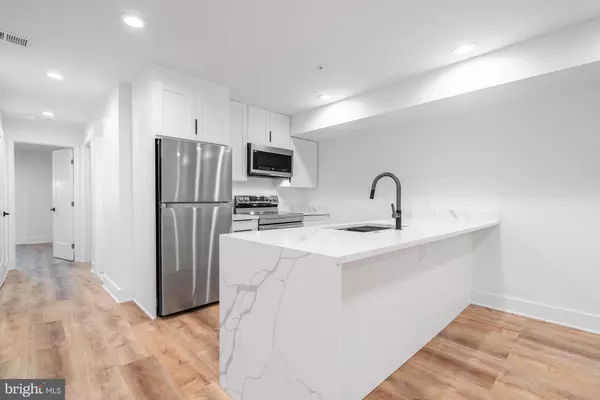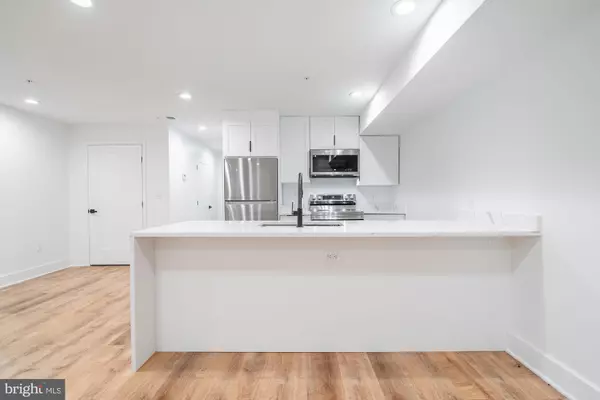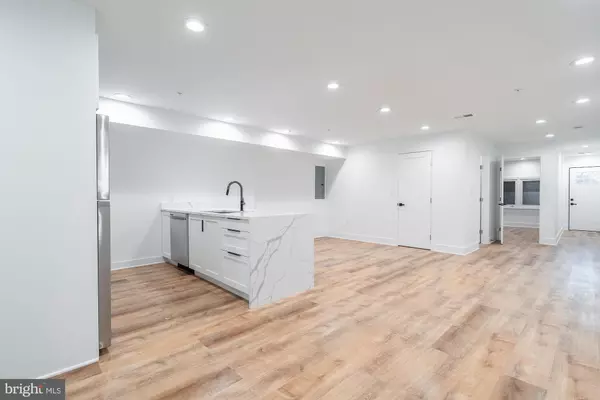3 Beds
2 Baths
1,200 SqFt
3 Beds
2 Baths
1,200 SqFt
Key Details
Property Type Condo
Sub Type Condo/Co-op
Listing Status Active
Purchase Type For Sale
Square Footage 1,200 sqft
Price per Sqft $354
Subdivision Bloomingdale
MLS Listing ID DCDC2132320
Style Contemporary
Bedrooms 3
Full Baths 2
Condo Fees $165/mo
HOA Y/N N
Originating Board BRIGHT
Year Built 1908
Annual Tax Amount $4,621
Tax Year 2023
Property Description
Welcome to your dream condo in the heart of Bloomingdale! This beautifully renovated 1200 sq ft residence offers an open-concept living area that is bright and spacious. The stunning 10 ft marble countertops and brand-new stainless steel appliances make the kitchen the center of attention. Whether you're preparing a gourmet meal or entertaining guests, this space effortlessly combines style and functionality. Please contact us for qualification details.
The fully renovated bathrooms offer spa-like finishes to unwind and relax after a long day including lever handles for ease and anit-fog mirrors. Each detail, from the sleek fixtures to the elegant tiling, reflects a commitment to quality craftsmanship.
This condo offers convenience and accessibility to everything Bloomingdale has to offer on a street with low parking congestion. Enjoy easy access to local shops, restaurants, parks, and more, all within walking distance. Be right across the street from the new McMillan Park Development!
Location
State DC
County Washington
Zoning RESIDENTIAL
Direction North
Rooms
Basement Daylight, Partial, Drainage System, Front Entrance, Fully Finished, Outside Entrance, Rear Entrance, Sump Pump, Windows
Main Level Bedrooms 3
Interior
Interior Features Combination Dining/Living, Combination Kitchen/Living, Entry Level Bedroom, Flat, Floor Plan - Open, Kitchen - Island, Kitchen - Table Space, Pantry, Primary Bath(s), Recessed Lighting, Bathroom - Soaking Tub, Sprinkler System, Bathroom - Stall Shower, Bathroom - Tub Shower, Upgraded Countertops, Wood Floors
Hot Water Electric
Heating Central, Energy Star Heating System, Heat Pump(s)
Cooling Central A/C, Energy Star Cooling System, Programmable Thermostat
Flooring Hardwood, Marble
Equipment Built-In Microwave, Built-In Range, Dishwasher, Disposal, Energy Efficient Appliances, ENERGY STAR Refrigerator, Exhaust Fan, Icemaker, Oven/Range - Electric, Water Heater - High-Efficiency
Fireplace N
Window Features Double Pane,ENERGY STAR Qualified,Insulated,Vinyl Clad
Appliance Built-In Microwave, Built-In Range, Dishwasher, Disposal, Energy Efficient Appliances, ENERGY STAR Refrigerator, Exhaust Fan, Icemaker, Oven/Range - Electric, Water Heater - High-Efficiency
Heat Source Electric
Laundry Hookup
Exterior
Fence Wood, Wrought Iron
Amenities Available None
Water Access N
View City
Accessibility 2+ Access Exits, Doors - Lever Handle(s)
Garage N
Building
Story 1
Foundation Permanent
Sewer Public Sewer
Water Public
Architectural Style Contemporary
Level or Stories 1
Additional Building Above Grade, Below Grade
New Construction N
Schools
School District District Of Columbia Public Schools
Others
Pets Allowed Y
HOA Fee Include Common Area Maintenance,Ext Bldg Maint,Insurance,Other
Senior Community No
Tax ID 3127//0141
Ownership Condominium
Acceptable Financing Cash, Conventional, VA, Other
Horse Property N
Listing Terms Cash, Conventional, VA, Other
Financing Cash,Conventional,VA,Other
Special Listing Condition Standard
Pets Allowed No Pet Restrictions

"My job is to find and attract mastery-based agents to the office, protect the culture, and make sure everyone is happy! "
1050 Industrial Dr #110, Middletown, Delaware, 19709, USA

