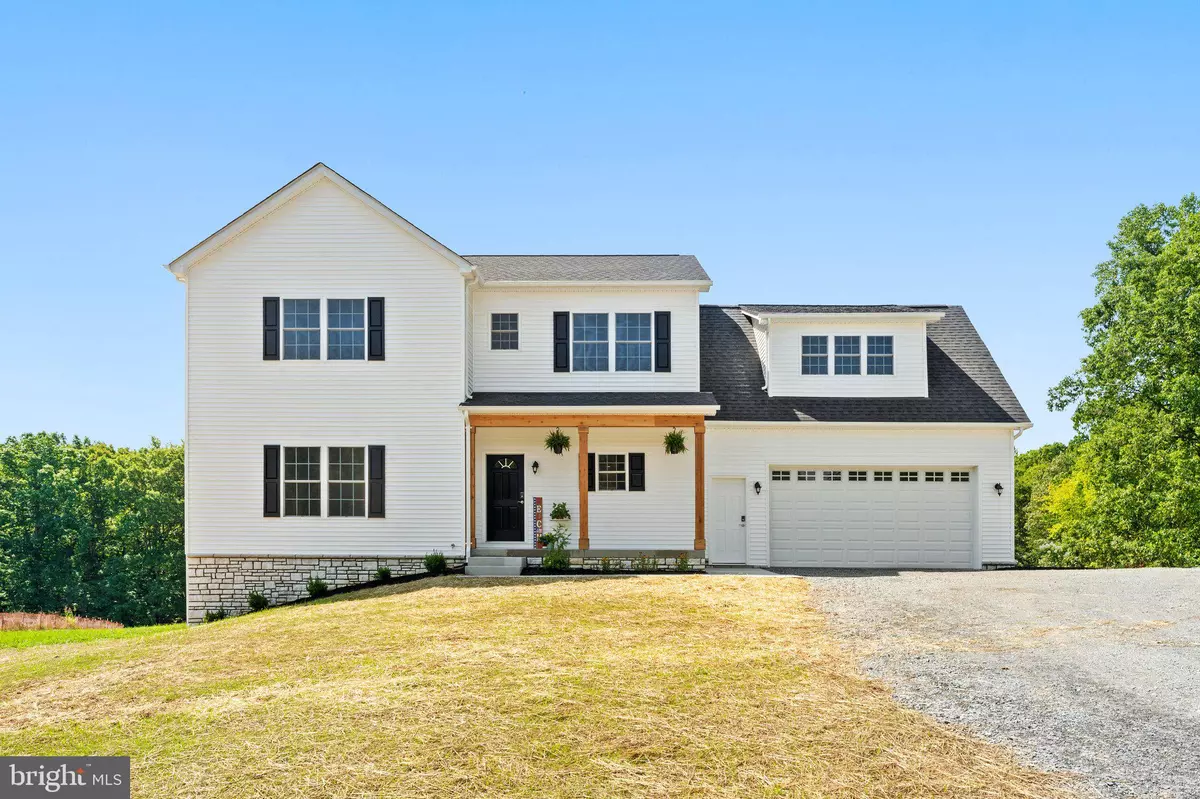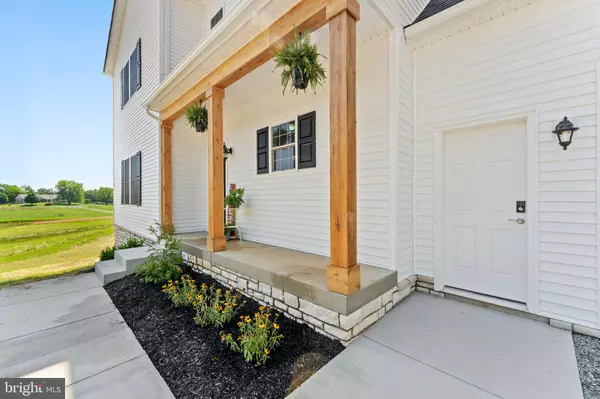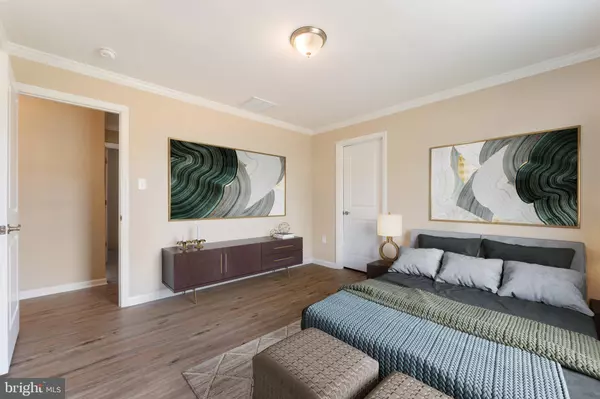5 Beds
3 Baths
2,710 SqFt
5 Beds
3 Baths
2,710 SqFt
Key Details
Property Type Single Family Home
Sub Type Detached
Listing Status Active
Purchase Type For Sale
Square Footage 2,710 sqft
Price per Sqft $254
Subdivision None Available
MLS Listing ID VAFQ2011864
Style Farmhouse/National Folk
Bedrooms 5
Full Baths 3
HOA Y/N N
Abv Grd Liv Area 2,710
Originating Board BRIGHT
Year Built 2024
Tax Year 2022
Lot Size 2.100 Acres
Acres 2.1
Property Description
The open-concept kitchen and living area boasts stainless steel appliances, quartz countertops, a center island, and a cozy fireplace, perfect for family gatherings and entertaining. Enjoy outdoor living on the rear deck, overlooking the serene landscape.
Horse lovers will appreciate the proximity to "Pay It Forward Ranch," a boarding stable just a 5-minute walk away. Field board is available for self-care horse enthusiasts, offering convenience without the hassle of facility upkeep.
For more information, please contact the listing agent, who is also the property owner. Don't miss out on this exceptional home!
Location
State VA
County Fauquier
Zoning RR2
Rooms
Basement Full, Unfinished, Rough Bath Plumb
Main Level Bedrooms 1
Interior
Hot Water Electric
Heating Heat Pump - Electric BackUp
Cooling Heat Pump(s)
Fireplaces Number 1
Inclusions BUILDERS 1 YEAR WARRANTY
Fireplace Y
Heat Source Electric
Laundry Main Floor
Exterior
Parking Features Garage - Front Entry
Garage Spaces 2.0
Water Access N
Accessibility None
Attached Garage 2
Total Parking Spaces 2
Garage Y
Building
Story 3
Foundation Concrete Perimeter
Sewer Septic = # of BR
Water Well
Architectural Style Farmhouse/National Folk
Level or Stories 3
Additional Building Above Grade
New Construction Y
Schools
Elementary Schools Mary Walter
Middle Schools Cedar Lee
High Schools Liberty
School District Fauquier County Public Schools
Others
Senior Community No
Tax ID 7816-68-8695-000
Ownership Fee Simple
SqFt Source Estimated
Special Listing Condition Standard

"My job is to find and attract mastery-based agents to the office, protect the culture, and make sure everyone is happy! "
1050 Industrial Dr #110, Middletown, Delaware, 19709, USA






