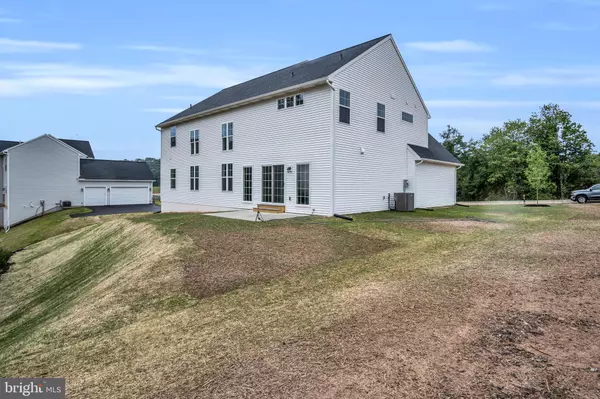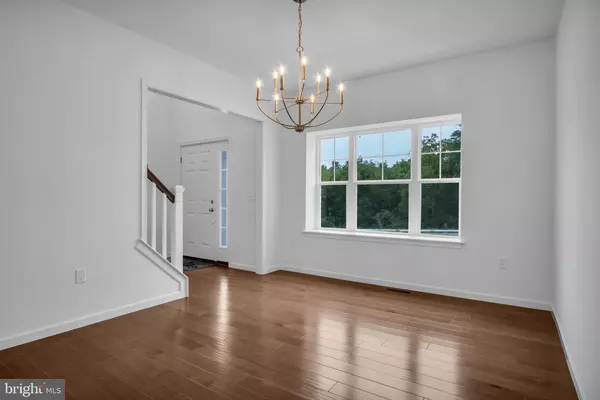4 Beds
4 Baths
3,088 SqFt
4 Beds
4 Baths
3,088 SqFt
Key Details
Property Type Single Family Home
Sub Type Detached
Listing Status Active
Purchase Type For Sale
Square Footage 3,088 sqft
Price per Sqft $226
Subdivision Wilshire Estates
MLS Listing ID PADA2033506
Style Traditional
Bedrooms 4
Full Baths 3
Half Baths 1
HOA Fees $400/ann
HOA Y/N Y
Abv Grd Liv Area 3,088
Originating Board BRIGHT
Year Built 2024
Tax Year 2023
Lot Size 0.490 Acres
Acres 0.49
Property Description
Continue down the hall to discover an impressive 2-sided staircase leading to an open-concept kitchen that overlooks the expansive 2-story family room—an entertainer’s dream! Adjacent to the family room is a versatile flex room, perfect for use as an office or playroom, along with a convenient hall closet and a stylish powder room.
Upstairs, unwind in the luxurious owner’s suite, complete with a breathtaking bath and two generous walk-in closets. You’ll also find three additional bedrooms and a full bath, with Bedroom 4 offering an en suite bathroom for added privacy. Plus, the laundry room is conveniently located on the second floor for ease of use.
This home also features a spacious 2 and 3 car garage option. Step outside to the inviting patio/deck, where you can enjoy the outdoors and host memorable gatherings with friends and family.
Experience the perfect blend of comfort and elegance in the Everett—welcome home!
Location
State PA
County Dauphin
Area Lower Paxton Twp (14035)
Zoning RESIDENTIAL
Rooms
Basement Unfinished
Interior
Interior Features Additional Stairway, Breakfast Area, Carpet, Family Room Off Kitchen, Floor Plan - Open, Formal/Separate Dining Room, Pantry, Recessed Lighting, Walk-in Closet(s), Wood Floors
Hot Water Electric
Heating Heat Pump(s)
Cooling Central A/C
Flooring Hardwood, Luxury Vinyl Tile
Equipment Dishwasher, Disposal, Microwave, Oven - Wall, Range Hood
Appliance Dishwasher, Disposal, Microwave, Oven - Wall, Range Hood
Heat Source Electric
Exterior
Parking Features Garage - Front Entry, Garage Door Opener
Garage Spaces 2.0
Water Access N
Roof Type Shingle
Accessibility None
Attached Garage 2
Total Parking Spaces 2
Garage Y
Building
Story 2
Foundation Passive Radon Mitigation
Sewer Public Sewer
Water Public
Architectural Style Traditional
Level or Stories 2
Additional Building Above Grade
Structure Type 9'+ Ceilings,Cathedral Ceilings
New Construction Y
Schools
High Schools Central Dauphin
School District Central Dauphin
Others
Pets Allowed Y
Senior Community No
Tax ID NO TAX RECORD
Ownership Fee Simple
SqFt Source Estimated
Acceptable Financing Conventional, FHA, VA, Cash
Listing Terms Conventional, FHA, VA, Cash
Financing Conventional,FHA,VA,Cash
Special Listing Condition Standard
Pets Allowed No Pet Restrictions

"My job is to find and attract mastery-based agents to the office, protect the culture, and make sure everyone is happy! "
1050 Industrial Dr #110, Middletown, Delaware, 19709, USA






