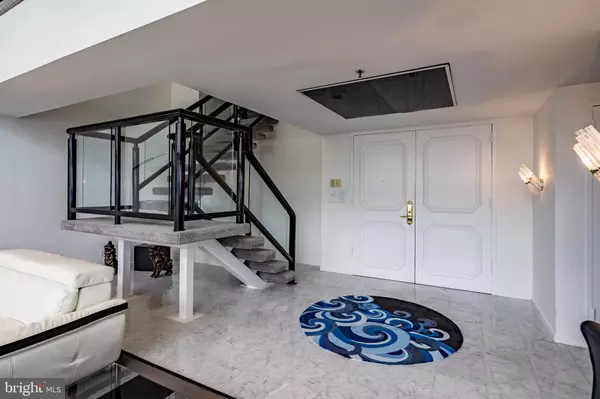4 Beds
3 Baths
3,474 SqFt
4 Beds
3 Baths
3,474 SqFt
Key Details
Property Type Condo
Sub Type Condo/Co-op
Listing Status Active
Purchase Type For Sale
Square Footage 3,474 sqft
Price per Sqft $474
Subdivision Atlantic City
MLS Listing ID NJAC2012176
Style Contemporary
Bedrooms 4
Full Baths 2
Half Baths 1
Condo Fees $3,460/mo
HOA Y/N N
Abv Grd Liv Area 3,474
Originating Board BRIGHT
Year Built 1986
Annual Tax Amount $22,531
Tax Year 2024
Lot Dimensions 0.00 x 0.00
Property Description
Enjoy the Olympic size indoor pool and large sunning deck, gym, steam room, pool table room and other amenities on the 6th floor. Walk out your door to the famous AC Boardwalk and Beach. Steps away from the casinos, 246 restaurants, shopping, and a huge outdoor outlet mall. Ride the tram, walk, or bike on the boardwalk to your destination. Pet friendly! ***CALL FOR SUMMER AND YEAR LONG LEASE RATES.
There was a special assessment of $1,572 per month for 2025.
Unassigned parking garage. Parking $500 for first car and it is a one time charge, second car $300 per year.
Location
State NJ
County Atlantic
Area Atlantic City (20102)
Zoning RS-C
Rooms
Main Level Bedrooms 4
Interior
Interior Features Breakfast Area, Carpet, Curved Staircase, Dining Area, Kitchen - Island, Bar, Formal/Separate Dining Room, Primary Bedroom - Bay Front, Additional Stairway, Sprinkler System, Bathroom - Stall Shower, Bathroom - Tub Shower, Upgraded Countertops, Walk-in Closet(s), Wet/Dry Bar, Window Treatments, Other
Hot Water Electric
Heating Heat Pump(s)
Cooling Heat Pump(s)
Flooring Marble, Partially Carpeted
Equipment Built-In Microwave, Built-In Range, Dishwasher, Disposal, Dryer - Electric, Exhaust Fan, Microwave, Oven/Range - Electric, Refrigerator, Washer - Front Loading
Furnishings Yes
Appliance Built-In Microwave, Built-In Range, Dishwasher, Disposal, Dryer - Electric, Exhaust Fan, Microwave, Oven/Range - Electric, Refrigerator, Washer - Front Loading
Heat Source Electric
Laundry Dryer In Unit, Upper Floor, Washer In Unit
Exterior
Exterior Feature Balcony, Balconies- Multiple
Parking Features Covered Parking, Garage Door Opener
Garage Spaces 3.0
Utilities Available Cable TV Available
Amenities Available Beach, Billiard Room, Cable, Community Center, Concierge, Elevator, Extra Storage, Fitness Center, Game Room, Hot tub, Library, Pool - Indoor, Sauna, Security, Tennis Courts
Water Access Y
Accessibility 2+ Access Exits
Porch Balcony, Balconies- Multiple
Attached Garage 3
Total Parking Spaces 3
Garage Y
Building
Story 2
Unit Features Hi-Rise 9+ Floors
Sewer Private Sewer
Water Public
Architectural Style Contemporary
Level or Stories 2
Additional Building Above Grade, Below Grade
Structure Type 9'+ Ceilings,High,Dry Wall
New Construction N
Schools
School District Atlantic City Schools
Others
Pets Allowed Y
HOA Fee Include Sewer,Snow Removal,Trash,Water,Ext Bldg Maint,Common Area Maintenance,Management,Other
Senior Community No
Tax ID 02-00028-00001 02-C3402
Ownership Condominium
Security Features 24 hour security,Desk in Lobby
Acceptable Financing Cash, Conventional
Horse Property N
Listing Terms Cash, Conventional
Financing Cash,Conventional
Special Listing Condition Standard
Pets Allowed No Pet Restrictions

"My job is to find and attract mastery-based agents to the office, protect the culture, and make sure everyone is happy! "
1050 Industrial Dr #110, Middletown, Delaware, 19709, USA






