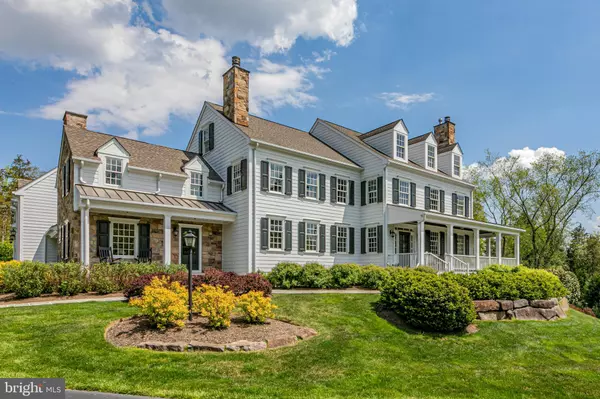5 Beds
8 Baths
2.8 Acres Lot
5 Beds
8 Baths
2.8 Acres Lot
Key Details
Property Type Single Family Home
Sub Type Detached
Listing Status Active
Purchase Type For Sale
Subdivision None Available
MLS Listing ID NJME2043192
Style Colonial
Bedrooms 5
Full Baths 6
Half Baths 2
HOA Y/N N
Originating Board BRIGHT
Year Built 2011
Annual Tax Amount $63,187
Tax Year 2024
Lot Size 2.797 Acres
Acres 2.8
Lot Dimensions 0.00 x 0.00
Property Description
Location
State NJ
County Mercer
Area Princeton (21114)
Zoning R1
Rooms
Other Rooms Living Room, Dining Room, Primary Bedroom, Sitting Room, Kitchen, Family Room, Library, Breakfast Room, Bedroom 1, Exercise Room, Mud Room, Office, Recreation Room, Storage Room, Bonus Room, Primary Bathroom
Basement Full, Partially Finished, Walkout Level
Interior
Interior Features Breakfast Area, Built-Ins, Central Vacuum, Crown Moldings, Family Room Off Kitchen, Formal/Separate Dining Room, Kitchen - Island, Pantry, Primary Bath(s), Recessed Lighting, Walk-in Closet(s)
Hot Water Natural Gas
Heating Forced Air
Cooling Central A/C, Zoned
Fireplaces Number 5
Inclusions TBD
Equipment Built-In Microwave, Built-In Range, Dishwasher, Oven - Wall, Oven/Range - Gas, Range Hood, Refrigerator, Six Burner Stove
Fireplace Y
Window Features Bay/Bow,Casement
Appliance Built-In Microwave, Built-In Range, Dishwasher, Oven - Wall, Oven/Range - Gas, Range Hood, Refrigerator, Six Burner Stove
Heat Source Natural Gas
Laundry Upper Floor
Exterior
Exterior Feature Patio(s), Porch(es)
Parking Features Additional Storage Area
Garage Spaces 6.0
Water Access N
Accessibility None
Porch Patio(s), Porch(es)
Attached Garage 3
Total Parking Spaces 6
Garage Y
Building
Story 3
Foundation Block, Concrete Perimeter
Sewer Public Sewer
Water Public
Architectural Style Colonial
Level or Stories 3
Additional Building Above Grade, Below Grade
New Construction N
Schools
Elementary Schools Johnson Park
Middle Schools J Witherspoon
High Schools Princeton
School District Princeton Regional Schools
Others
Senior Community No
Tax ID 14-03304-00005 01
Ownership Fee Simple
SqFt Source Assessor
Special Listing Condition Standard

"My job is to find and attract mastery-based agents to the office, protect the culture, and make sure everyone is happy! "
1050 Industrial Dr #110, Middletown, Delaware, 19709, USA






