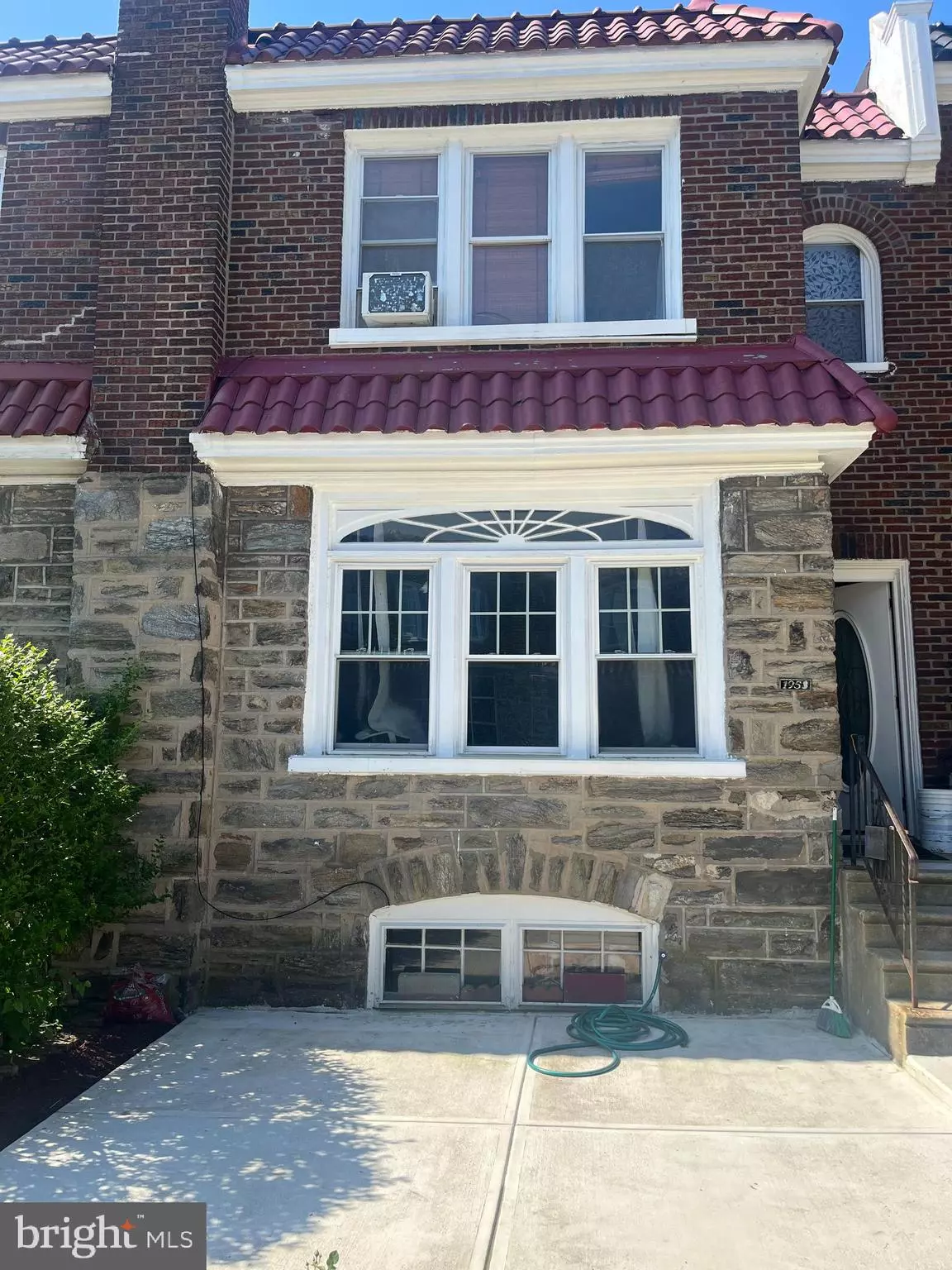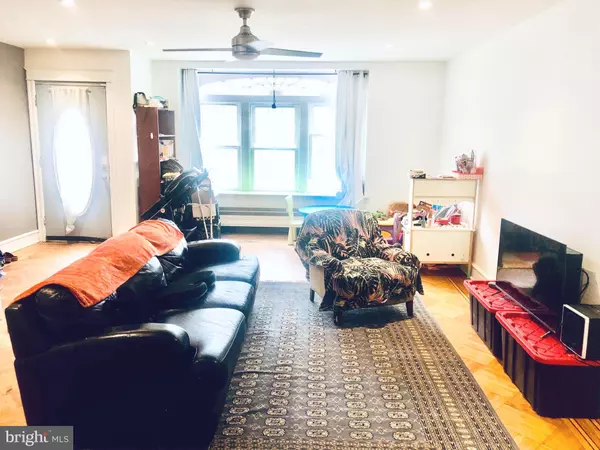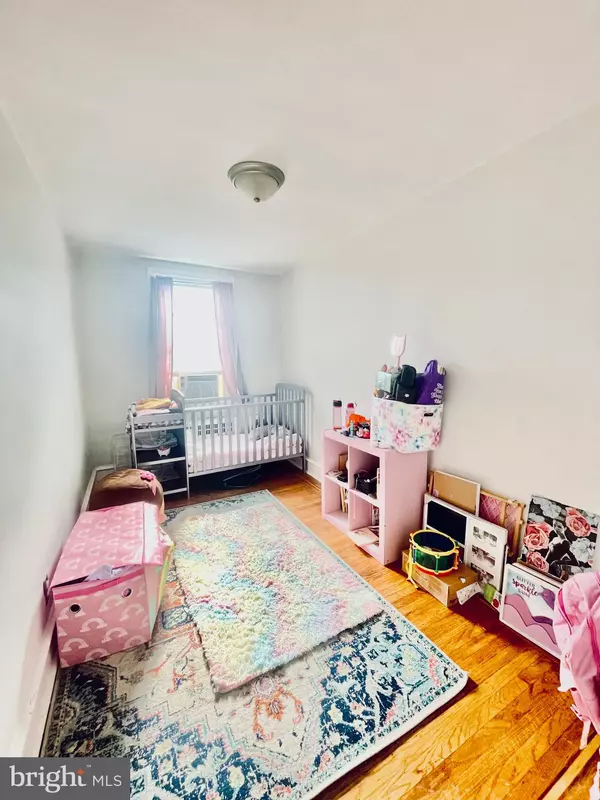3 Beds
2 Baths
1,362 SqFt
3 Beds
2 Baths
1,362 SqFt
Key Details
Property Type Townhouse
Sub Type Interior Row/Townhouse
Listing Status Active
Purchase Type For Sale
Square Footage 1,362 sqft
Price per Sqft $153
Subdivision Cedarbrook
MLS Listing ID PAPH2356218
Style Dwelling w/Separate Living Area
Bedrooms 3
Full Baths 1
Half Baths 1
HOA Y/N N
Abv Grd Liv Area 1,362
Originating Board BRIGHT
Year Built 1930
Annual Tax Amount $3,380
Tax Year 2025
Lot Size 1,229 Sqft
Acres 0.03
Lot Dimensions 19.00 x 65.00
Property Description
Step into the open and airy layout, where the wide living room flows seamlessly into the dining area, perfect for gatherings. The tiled kitchen boasts ample cabinet space and stainless steel appliances, providing a great foundation for modern updates.
On the second level, you'll find three generously sized bedrooms and a skylit bathroom featuring a deep soaking tub and a separate shower, creating a bright and serene retreat. The semi-finished basement offers additional space for storage, a home gym, or future customization.
Enjoy your mornings or evenings on the newly redone front patio or pull into the rear of the property where a private driveway and garage provide convenient off-street parking. With recent upgrades including a new roof (2019, with warranty), a new water heater (2018), a brand-new heater (2024), and fresh masonry work in the front, many major updates are already taken care of.
This home and its appliances are being sold as-is, offering endless possibilities to make it uniquely yours. Come see the potential and make your homeownership dreams a reality today!
Location
State PA
County Philadelphia
Area 19138 (19138)
Zoning RSA5
Rooms
Basement Partially Finished
Main Level Bedrooms 3
Interior
Hot Water Natural Gas
Heating Hot Water
Cooling Ceiling Fan(s), Window Unit(s)
Fireplace N
Heat Source Natural Gas
Exterior
Parking Features Additional Storage Area, Garage - Rear Entry
Garage Spaces 2.0
Water Access N
Accessibility None
Attached Garage 1
Total Parking Spaces 2
Garage Y
Building
Story 2
Foundation Concrete Perimeter
Sewer Public Sewer
Water Public
Architectural Style Dwelling w/Separate Living Area
Level or Stories 2
Additional Building Above Grade, Below Grade
New Construction N
Schools
School District The School District Of Philadelphia
Others
Senior Community No
Tax ID 101394900
Ownership Fee Simple
SqFt Source Assessor
Special Listing Condition Standard

"My job is to find and attract mastery-based agents to the office, protect the culture, and make sure everyone is happy! "
1050 Industrial Dr #110, Middletown, Delaware, 19709, USA






