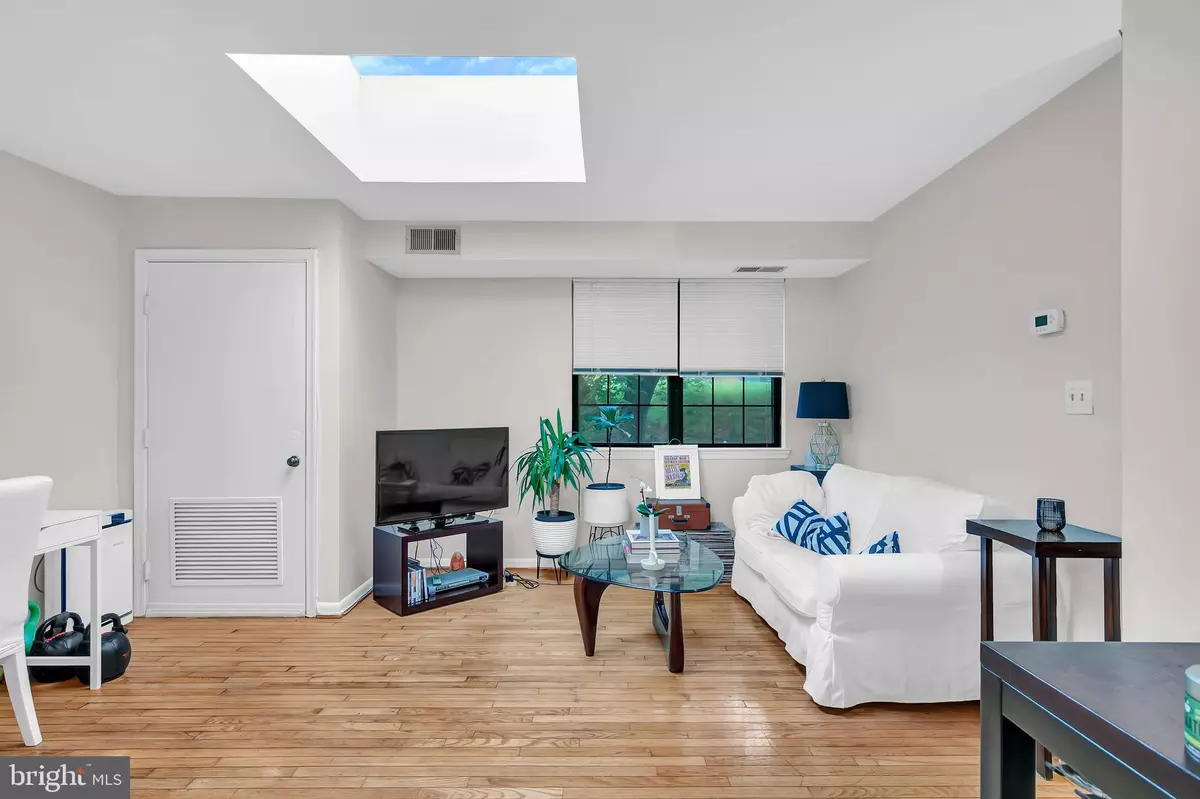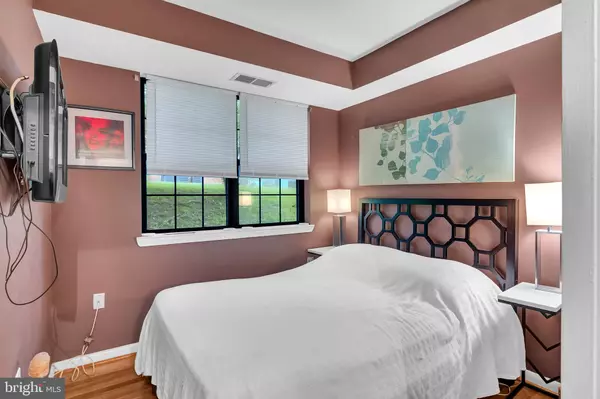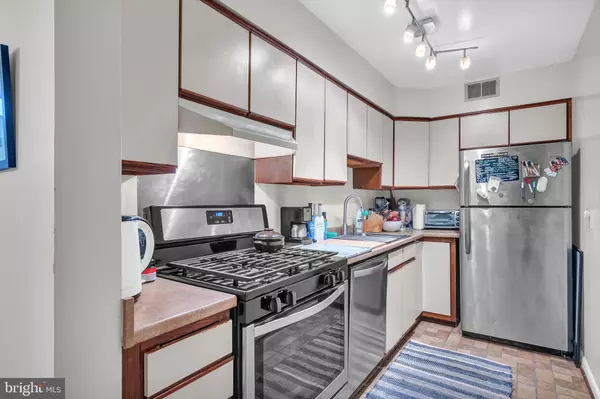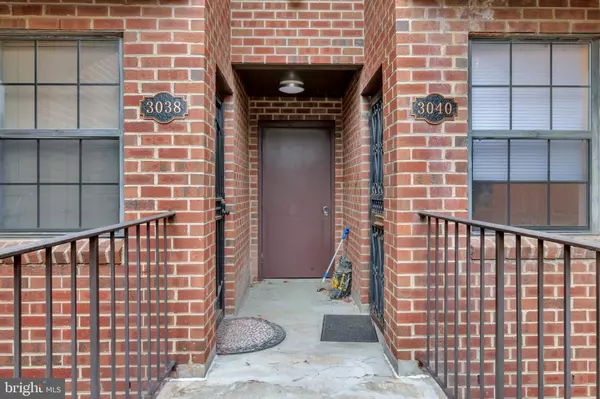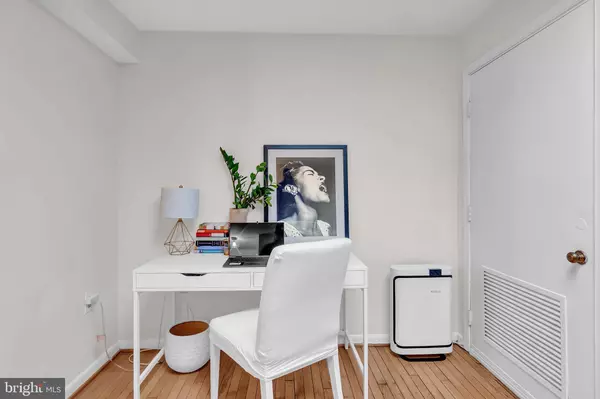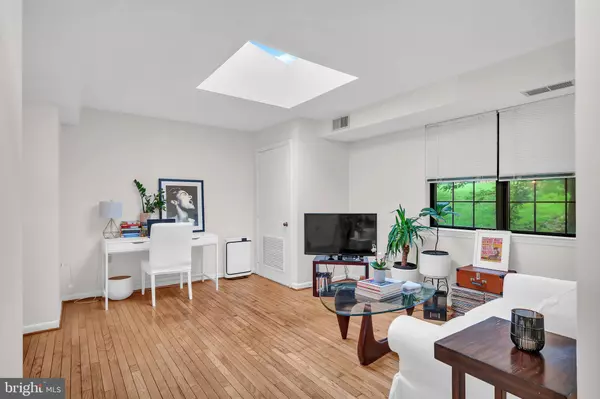1 Bed
1 Bath
584 SqFt
1 Bed
1 Bath
584 SqFt
Key Details
Property Type Condo
Sub Type Condo/Co-op
Listing Status Active
Purchase Type For Sale
Square Footage 584 sqft
Price per Sqft $460
Subdivision Fort Lincoln
MLS Listing ID DCDC2143544
Style Ranch/Rambler
Bedrooms 1
Full Baths 1
Condo Fees $157/mo
HOA Y/N N
Abv Grd Liv Area 584
Originating Board BRIGHT
Year Built 1978
Annual Tax Amount $697
Tax Year 2024
Property Description
The heart of the home, the living area, is bathed in natural light streaming through the large skylight and windows. Whether you're unwinding after a long day or entertaining guests, this versatile space adapts effortlessly to your needs. Adjacent to the living/dining area, you'll find a compact yet efficient kitchen. Whip up gourmet meals with ease or simply brew a cup of coffee to kickstart your day – whatever culinary adventures await, you'll find all the tools you need right at your fingertips.
When it's time to retire for the night, retreat to the tranquil bedroom. With plenty of closet space to stow away your belongings, you can keep your sanctuary clutter-free. Outside, a designated parking space ensures hassle-free parking, so you can come and go as you please without the stress of searching for a spot. This condo offers easy access to dining, shopping, entertainment, and recreation. Whether you're commuting to work or exploring the vibrant local scene, you'll find everything you need very near.
Welcome home!
Location
State DC
County Washington
Zoning R5C
Rooms
Main Level Bedrooms 1
Interior
Hot Water Natural Gas
Heating Heat Pump(s)
Cooling Central A/C
Fireplace N
Heat Source Natural Gas
Exterior
Parking On Site 1
Amenities Available None
Water Access N
Accessibility None
Garage N
Building
Story 1
Unit Features Garden 1 - 4 Floors
Sewer Public Sewer
Water Public
Architectural Style Ranch/Rambler
Level or Stories 1
Additional Building Above Grade, Below Grade
New Construction N
Schools
School District District Of Columbia Public Schools
Others
Pets Allowed Y
HOA Fee Include Common Area Maintenance,Insurance,Trash,Snow Removal,Management
Senior Community No
Tax ID 4325//2465
Ownership Condominium
Special Listing Condition Standard
Pets Allowed Cats OK, Dogs OK, Size/Weight Restriction

"My job is to find and attract mastery-based agents to the office, protect the culture, and make sure everyone is happy! "
1050 Industrial Dr #110, Middletown, Delaware, 19709, USA

