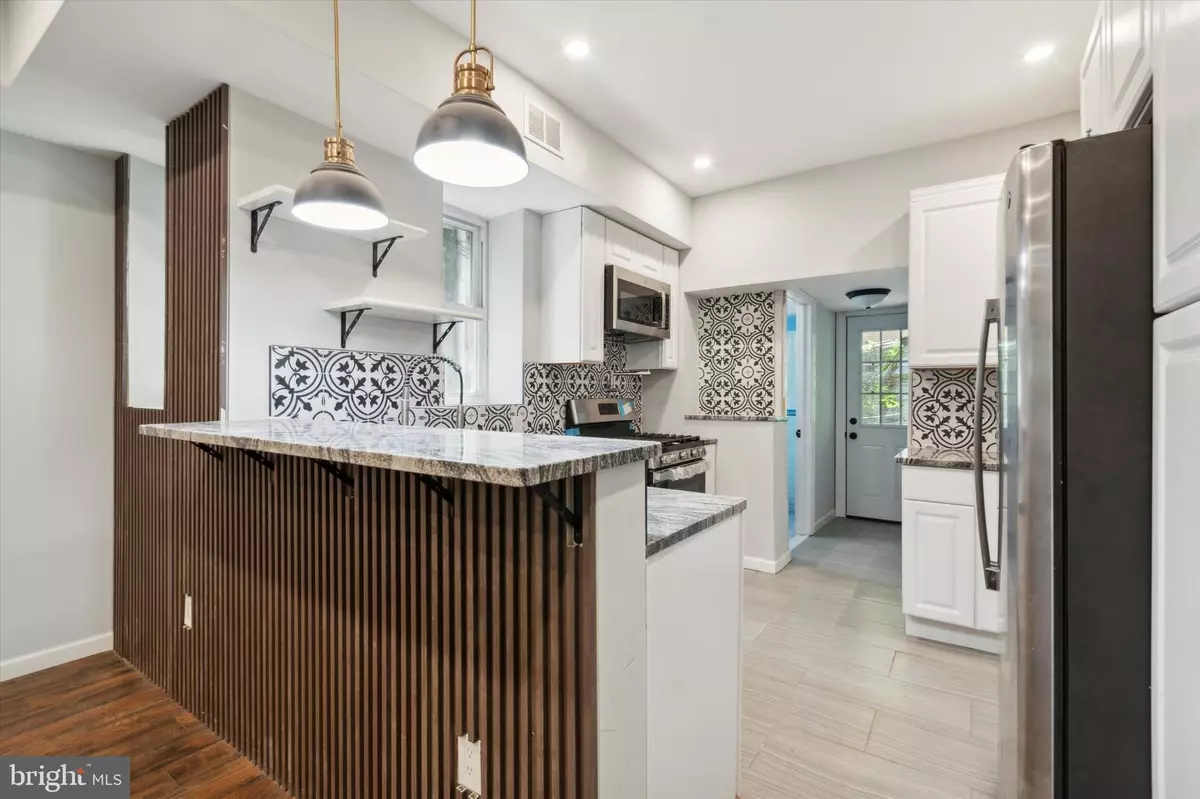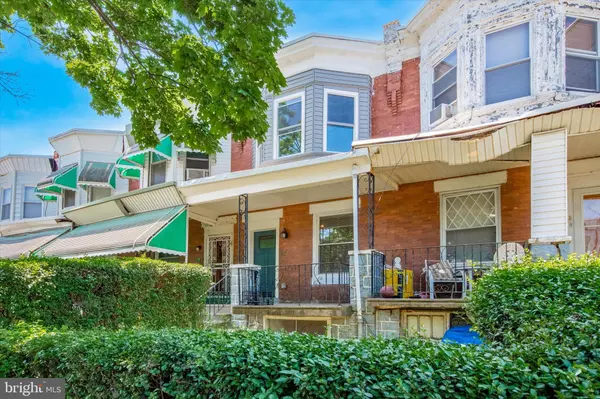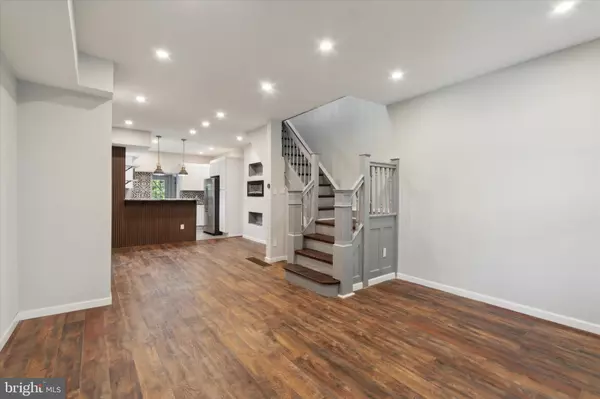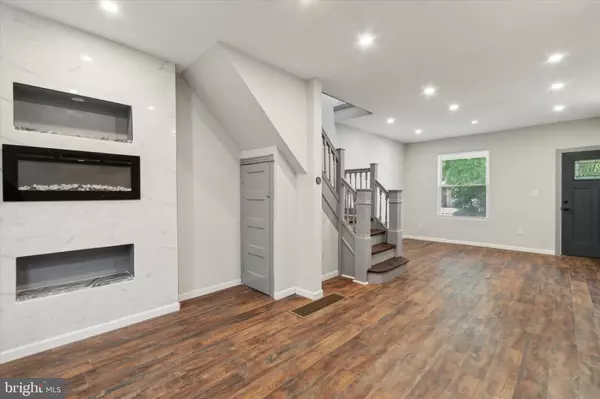3 Beds
3 Baths
1,300 SqFt
3 Beds
3 Baths
1,300 SqFt
Key Details
Property Type Single Family Home
Listing Status Active
Purchase Type For Sale
Square Footage 1,300 sqft
Price per Sqft $190
Subdivision Carroll Park
MLS Listing ID PAPH2360912
Style Other
Bedrooms 3
Full Baths 2
Half Baths 1
HOA Y/N N
Abv Grd Liv Area 1,300
Originating Board BRIGHT
Year Built 1925
Annual Tax Amount $1,373
Tax Year 2024
Lot Size 1,245 Sqft
Acres 0.03
Lot Dimensions 15.00 x 83.00
Property Description
The standout kitchen boasts rich cabinets, quartz countertops, stainless steel appliances, a modern backsplash, and a convenient sit-in island. A convenient powder room leads to the rear yard, providing a seamless indoor-outdoor living experience and offering a large outdoor space, perfect for entertaining and relaxation.
Upstairs, the second floor offers a spacious master bedroom, two sunlit bedrooms with ample closet space, and a shared hall full bathroom with imported tiles, brand new vanity, tub, and fixtures.
The finished basement adds versatility to the home with a large open space, tiled flooring, fireplace, a full bathroom and a laundry room, perfect for a 4th bedroom, a second living room or office space.
Notable upgrades include a brand new efficient water heater, central air HVAC system, new plumbing, and electrical systems. The interior has been meticulously updated with an exceptional attention to detail, offering maintenance-free living for years to come.
This property is a true gem, seamlessly blending modern amenities with thoughtful design, all in a prime location. Additionally, the home is conveniently close to major highways, public transportation, area parks, and community activity centers, providing easy access to a variety of amenities.
Location
State PA
County Philadelphia
Area 19151 (19151)
Zoning RSA5
Rooms
Basement Fully Finished
Main Level Bedrooms 3
Interior
Hot Water Natural Gas
Cooling Central A/C
Fireplace N
Heat Source Natural Gas
Exterior
Water Access N
Accessibility None
Garage N
Building
Story 1
Sewer Public Sewer
Water Public
Architectural Style Other
Level or Stories 1
Additional Building Above Grade, Below Grade
New Construction N
Schools
School District The School District Of Philadelphia
Others
Senior Community No
Tax ID 342176500
Ownership Fee Simple
SqFt Source Assessor
Acceptable Financing Cash, Conventional, FHA
Listing Terms Cash, Conventional, FHA
Financing Cash,Conventional,FHA
Special Listing Condition Standard

"My job is to find and attract mastery-based agents to the office, protect the culture, and make sure everyone is happy! "
1050 Industrial Dr #110, Middletown, Delaware, 19709, USA






