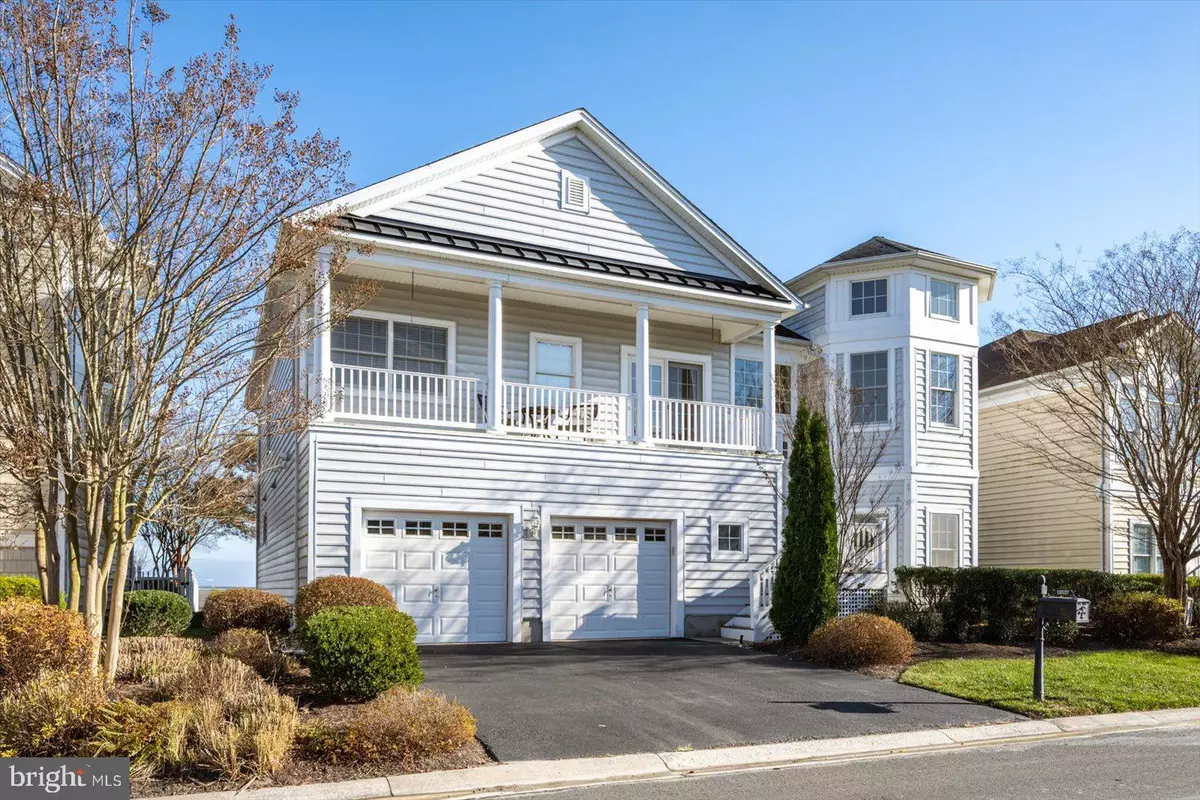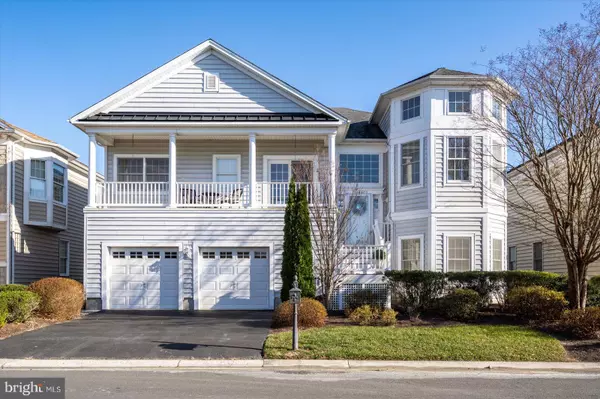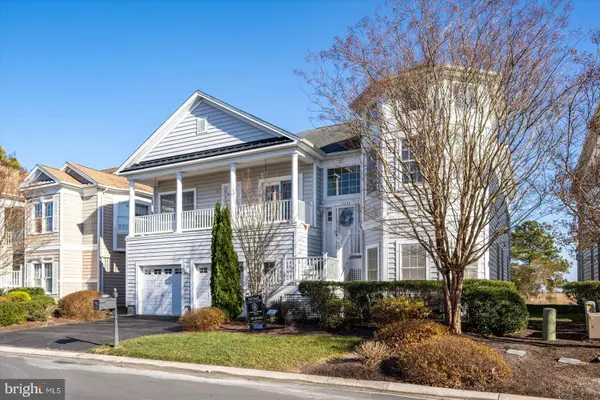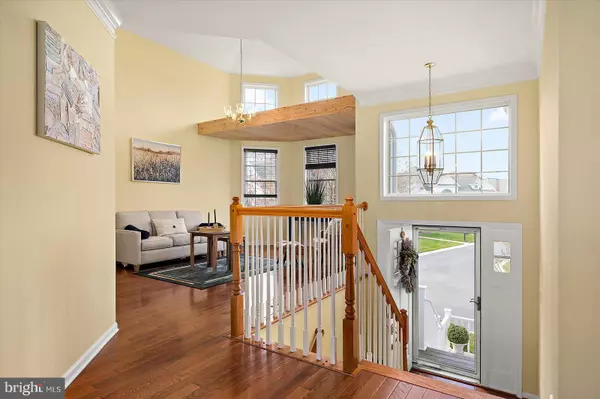4 Beds
4 Baths
3,906 SqFt
4 Beds
4 Baths
3,906 SqFt
Key Details
Property Type Single Family Home
Sub Type Detached
Listing Status Active
Purchase Type For Sale
Square Footage 3,906 sqft
Price per Sqft $262
Subdivision The Landings
MLS Listing ID MDWO2021428
Style Coastal,Split Level
Bedrooms 4
Full Baths 3
Half Baths 1
HOA Fees $309/mo
HOA Y/N Y
Abv Grd Liv Area 3,906
Originating Board BRIGHT
Year Built 2007
Annual Tax Amount $6,311
Tax Year 2024
Lot Size 9,046 Sqft
Acres 0.21
Lot Dimensions 0.00 x 0.00
Property Description
The Landings at Bayside is surrounded by natural beauty, walking trails and nature galore. Whether you're seeking a primary residence, vacation getaway, or investment opportunity, this home has it all.
Sunlit interiors create an inviting ambiance, complemented by a newly added room in the garage ideal for a fifth bedroom, home gym, or additional storage space. This property stands out in bayfront living and for those looking for an investment property this one is a top-rated Airbnb accommodating up to 12 guests.
Community offers an abundance of amenities, including indoor-outdoor pools, crabbing and kayaking docks, a clubhouse with a game room, gym, tennis, pickle-ball and basketball courts, plus scenic walking and biking trails. Nature enthusiasts will appreciate sightings of local wildlife, including majestic herons.
Conveniently located just minutes away from Ocean City, Historic Berlin, and Assateague Island, this waterfront retreat offers both tranquility and easy access to local attractions. With its unmatched views and premier location, this Bayside gem is a rare find. Schedule your private tour today!
Location
State MD
County Worcester
Area Worcester East Of Rt-113
Zoning R-1
Rooms
Other Rooms Family Room, Study, In-Law/auPair/Suite, Office, Utility Room, Screened Porch
Main Level Bedrooms 1
Interior
Interior Features Breakfast Area, Carpet, Ceiling Fan(s), Combination Kitchen/Dining, Dining Area, Kitchen - Gourmet, Pantry, Primary Bedroom - Bay Front, Recessed Lighting, Sauna, Bathroom - Soaking Tub, Upgraded Countertops, Walk-in Closet(s), Water Treat System, Window Treatments, Kitchen - Island
Hot Water Natural Gas
Heating Heat Pump(s), Central
Cooling Ceiling Fan(s), Central A/C
Flooring Ceramic Tile, Carpet
Fireplaces Number 1
Fireplaces Type Gas/Propane
Inclusions DECK FURNITURE
Equipment Dishwasher, Disposal, Dryer, Refrigerator, Washer, Water Conditioner - Owned, Cooktop, Oven - Wall
Furnishings No
Fireplace Y
Window Features Screens
Appliance Dishwasher, Disposal, Dryer, Refrigerator, Washer, Water Conditioner - Owned, Cooktop, Oven - Wall
Heat Source Natural Gas, Electric
Laundry Lower Floor, Dryer In Unit, Washer In Unit
Exterior
Exterior Feature Screened, Balconies- Multiple
Garage Spaces 5.0
Utilities Available Electric Available, Cable TV Available, Natural Gas Available, Water Available, Sewer Available
Water Access N
View Bay, Golf Course
Roof Type Architectural Shingle
Street Surface Black Top
Accessibility 2+ Access Exits
Porch Screened, Balconies- Multiple
Road Frontage HOA
Total Parking Spaces 5
Garage N
Building
Story 2
Foundation Slab
Sewer Public Septic, Public Sewer
Water Private/Community Water
Architectural Style Coastal, Split Level
Level or Stories 2
Additional Building Above Grade, Below Grade
Structure Type High
New Construction N
Schools
School District Worcester County Public Schools
Others
Pets Allowed Y
HOA Fee Include Common Area Maintenance,Lawn Care Front,Lawn Care Rear,Lawn Maintenance,Management,Pier/Dock Maintenance,Pool(s),Recreation Facility,Reserve Funds,Snow Removal
Senior Community No
Tax ID 2410745608
Ownership Fee Simple
SqFt Source Assessor
Acceptable Financing Cash, Conventional, VA
Listing Terms Cash, Conventional, VA
Financing Cash,Conventional,VA
Special Listing Condition Standard
Pets Allowed Cats OK, Dogs OK

"My job is to find and attract mastery-based agents to the office, protect the culture, and make sure everyone is happy! "
1050 Industrial Dr #110, Middletown, Delaware, 19709, USA






