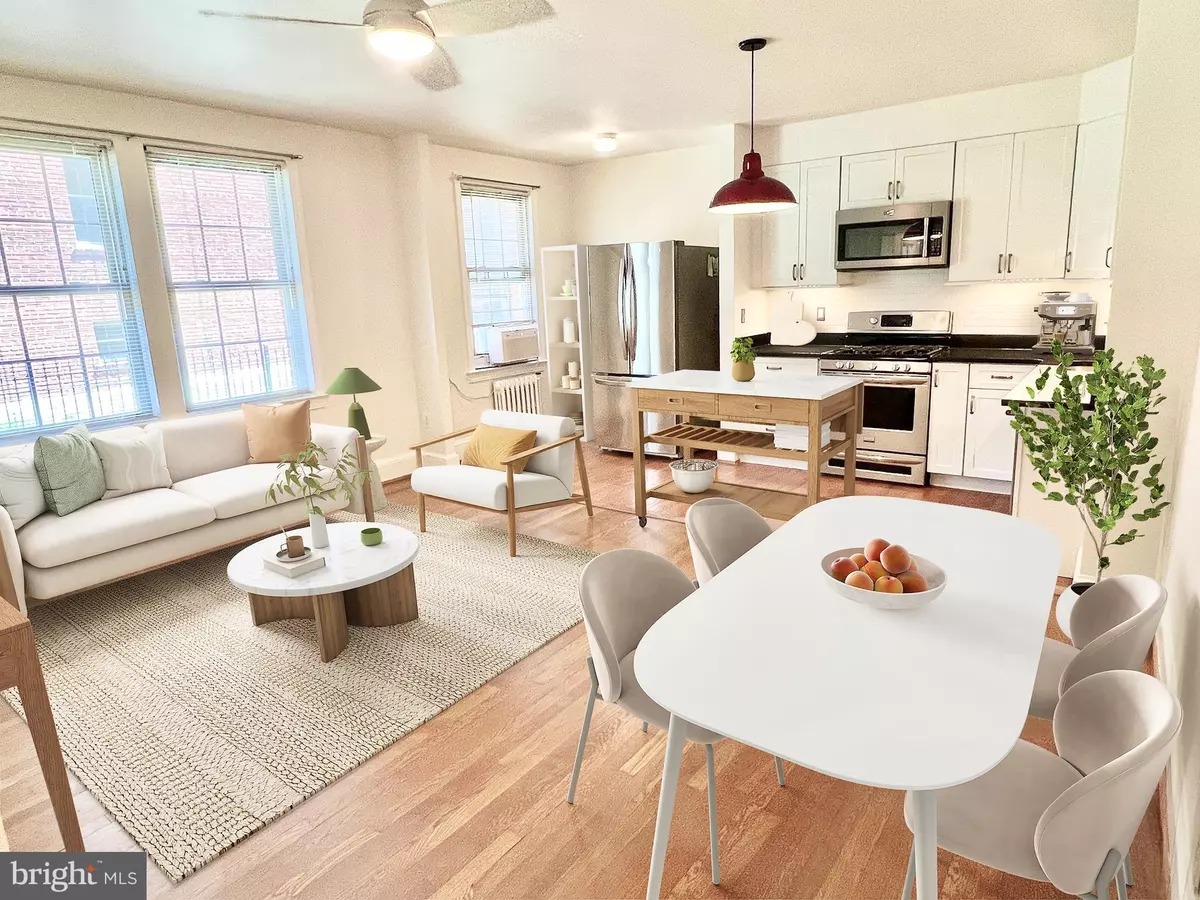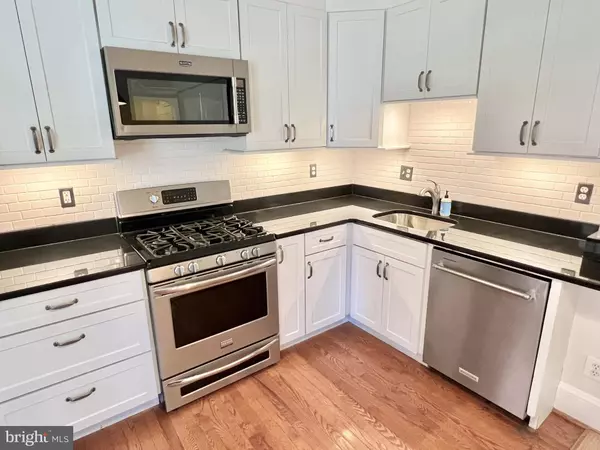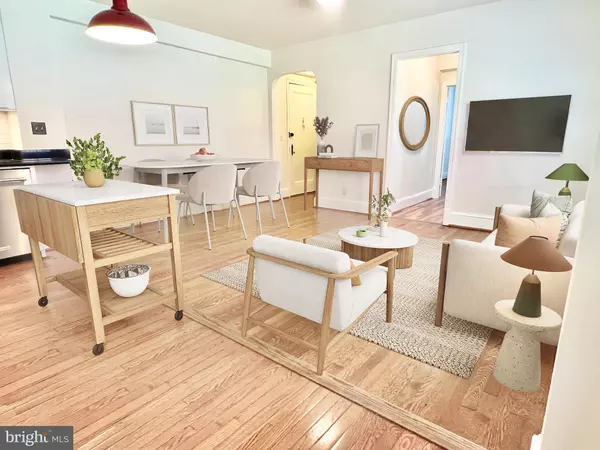1 Bed
1 Bath
596 SqFt
1 Bed
1 Bath
596 SqFt
Key Details
Property Type Condo
Sub Type Condo/Co-op
Listing Status Under Contract
Purchase Type For Sale
Square Footage 596 sqft
Price per Sqft $394
Subdivision 16Th Street Heights
MLS Listing ID DCDC2132158
Style Contemporary
Bedrooms 1
Full Baths 1
Condo Fees $340/mo
HOA Y/N N
Abv Grd Liv Area 596
Originating Board BRIGHT
Year Built 1935
Annual Tax Amount $1,170
Tax Year 2024
Property Description
This cozy and light-filled one -bedroom condo features an open granite and stainless kitchen; flexible and spacious living-dining combo; windowed bathroom with shower tub; and an ample bedroom with double exposures. Hardwood floors throughout, and brand new Midea U-Shaped window A/C units (window closes between blower and compressor, making it a lot quieter inside!). Make #105 your DC home.
Extra storage in the basement.
Cats allowed.
On tree-lined Longfellow Street -- near Georgia Avenue conveniences and a few blocks from Rock Creek Park recreation.
Book a private showing today!
Approximately 596 SF per Matterport; 582 per the property tax records.
All unit size references are approximate and should not be used for valuation.
Some photos are virtually staged.
Location
State DC
County Washington
Zoning UNKNOWN
Rooms
Main Level Bedrooms 1
Interior
Interior Features Floor Plan - Open
Hot Water Other
Heating Radiator
Cooling Window Unit(s)
Equipment Dishwasher, Disposal, Microwave, Oven/Range - Gas, Refrigerator
Fireplace N
Appliance Dishwasher, Disposal, Microwave, Oven/Range - Gas, Refrigerator
Heat Source Natural Gas
Laundry Basement, Common
Exterior
Amenities Available Extra Storage
Water Access N
Accessibility None
Garage N
Building
Story 1
Unit Features Garden 1 - 4 Floors
Sewer Public Sewer
Water Public
Architectural Style Contemporary
Level or Stories 1
Additional Building Above Grade, Below Grade
New Construction N
Schools
School District District Of Columbia Public Schools
Others
Pets Allowed Y
HOA Fee Include Common Area Maintenance,Ext Bldg Maint,Heat,Lawn Maintenance,Management,Insurance,Reserve Funds,Sewer,Snow Removal,Trash,Water
Senior Community No
Tax ID 2798//2005
Ownership Condominium
Security Features Intercom
Special Listing Condition Standard
Pets Allowed Cats OK

"My job is to find and attract mastery-based agents to the office, protect the culture, and make sure everyone is happy! "
1050 Industrial Dr #110, Middletown, Delaware, 19709, USA






