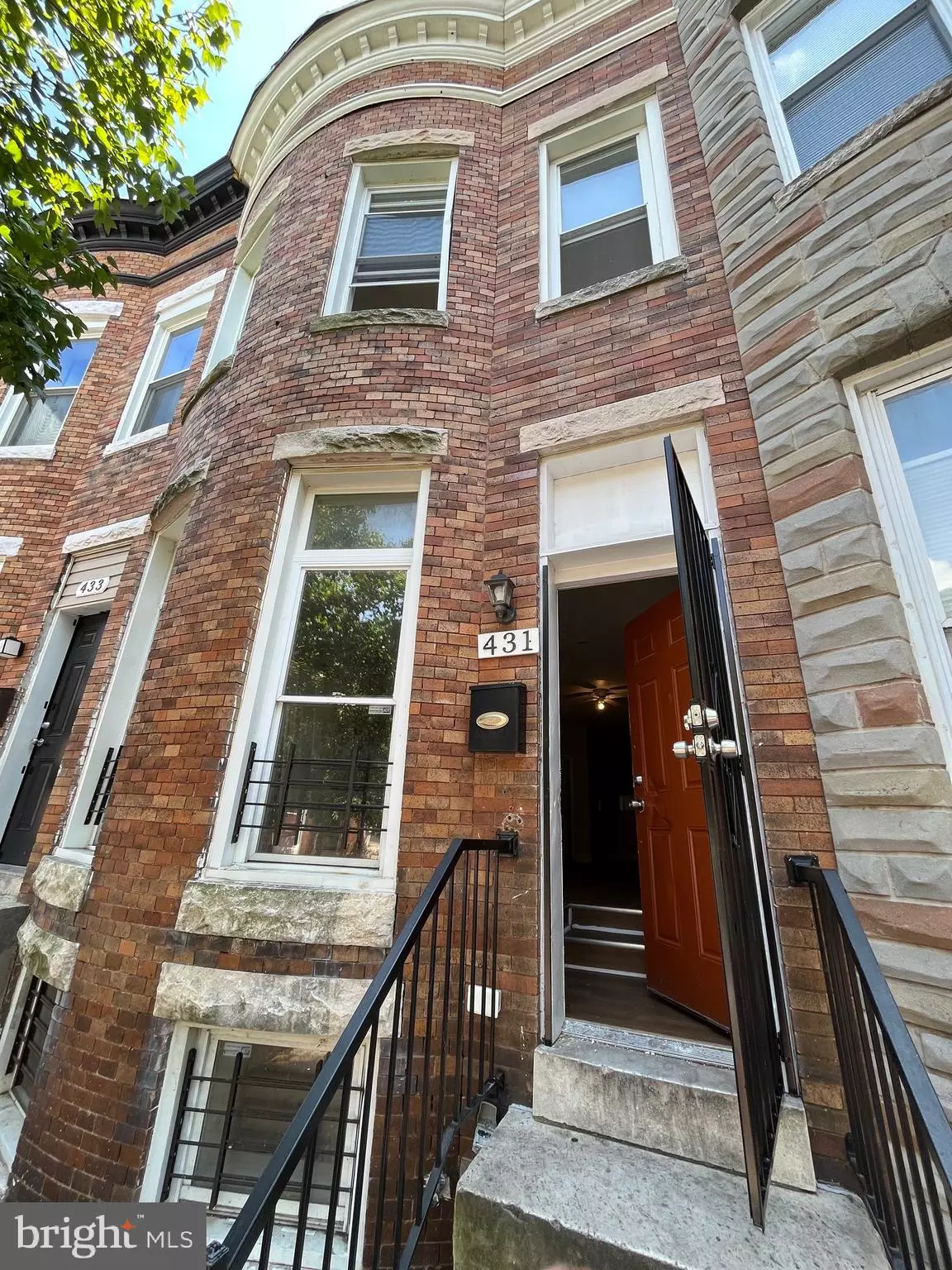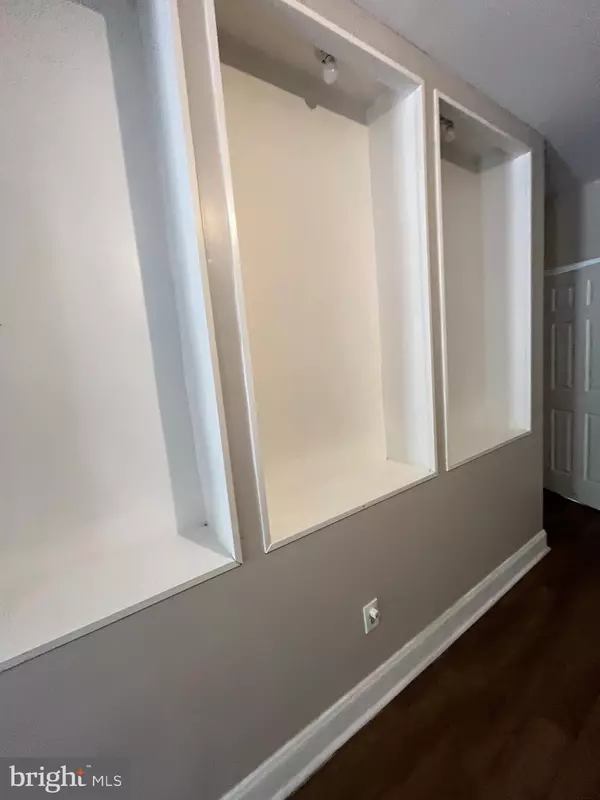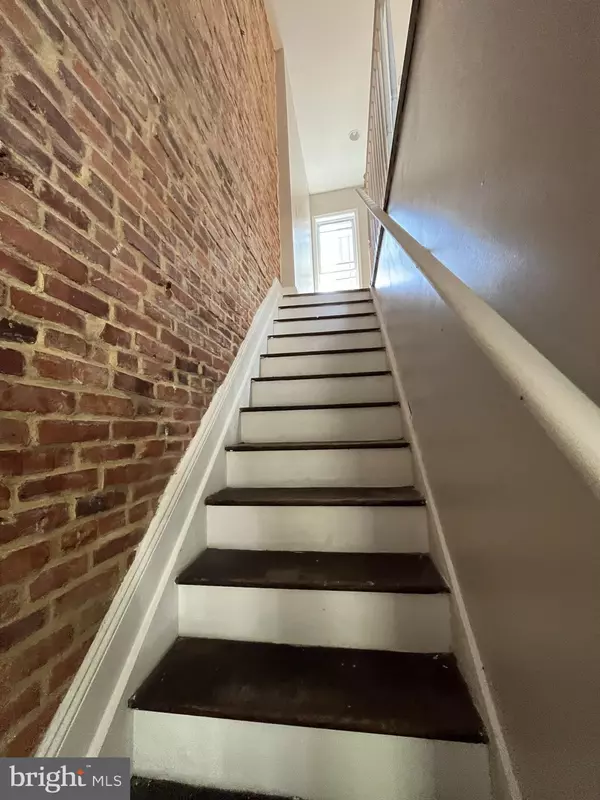3 Beds
3 Baths
1,848 SqFt
3 Beds
3 Baths
1,848 SqFt
Key Details
Property Type Townhouse
Sub Type Interior Row/Townhouse
Listing Status Active
Purchase Type For Rent
Square Footage 1,848 sqft
Subdivision Harwood
MLS Listing ID MDBA2131578
Style Other
Bedrooms 3
Full Baths 2
Half Baths 1
HOA Y/N N
Abv Grd Liv Area 1,344
Originating Board BRIGHT
Year Built 1900
Property Description
Key Features:
Spacious Living Areas: Step into an open and inviting living room with large windows that flood the space with natural light. Perfect for relaxing and entertaining.
Gourmet Kitchen: Enjoy cooking in a modern kitchen equipped with stainless steel appliances, granite countertops, ample cabinet space, and a stylish backsplash.
Master Suite: The large master bedroom features plenty of space
Two Additional Bedrooms: Two more generously sized bedrooms offer plenty of space for family, guests, or a home office.
Private Outdoor Space: A fenced backyard offers a great spot for outdoor activities, gardening, or simply relaxing in the fresh air.
In-unit washer and dryer for convenience
Hardwood floors throughout the main living areas
Plenty of closet space and storage options
Situated in a vibrant and friendly neighborhood
Close to schools, parks, shopping centers, and dining options
Easy access to public transportation and major highways
This beautiful home at 431 E Lorraine Ave is ready for you to move in and make it your own. Schedule a viewing today and experience the perfect combination of comfort and convenience in East Baltimore. Contact us at [Your Contact Information] to set up an appointment or for more information.
Create your new home in a welcoming community and enjoy all the benefits this wonderful property has to offer!
Location
State MD
County Baltimore City
Zoning R-8
Rooms
Basement Other
Main Level Bedrooms 3
Interior
Hot Water Other
Heating Other
Cooling Other
Heat Source Other
Laundry Washer In Unit
Exterior
Water Access N
Accessibility None
Garage N
Building
Story 2
Foundation Brick/Mortar
Sewer Public Sewer
Water Public
Architectural Style Other
Level or Stories 2
Additional Building Above Grade, Below Grade
New Construction N
Schools
School District Baltimore City Public Schools
Others
Pets Allowed Y
Senior Community No
Tax ID 0312173836A066
Ownership Other
SqFt Source Estimated
Pets Allowed Case by Case Basis

"My job is to find and attract mastery-based agents to the office, protect the culture, and make sure everyone is happy! "
1050 Industrial Dr #110, Middletown, Delaware, 19709, USA






