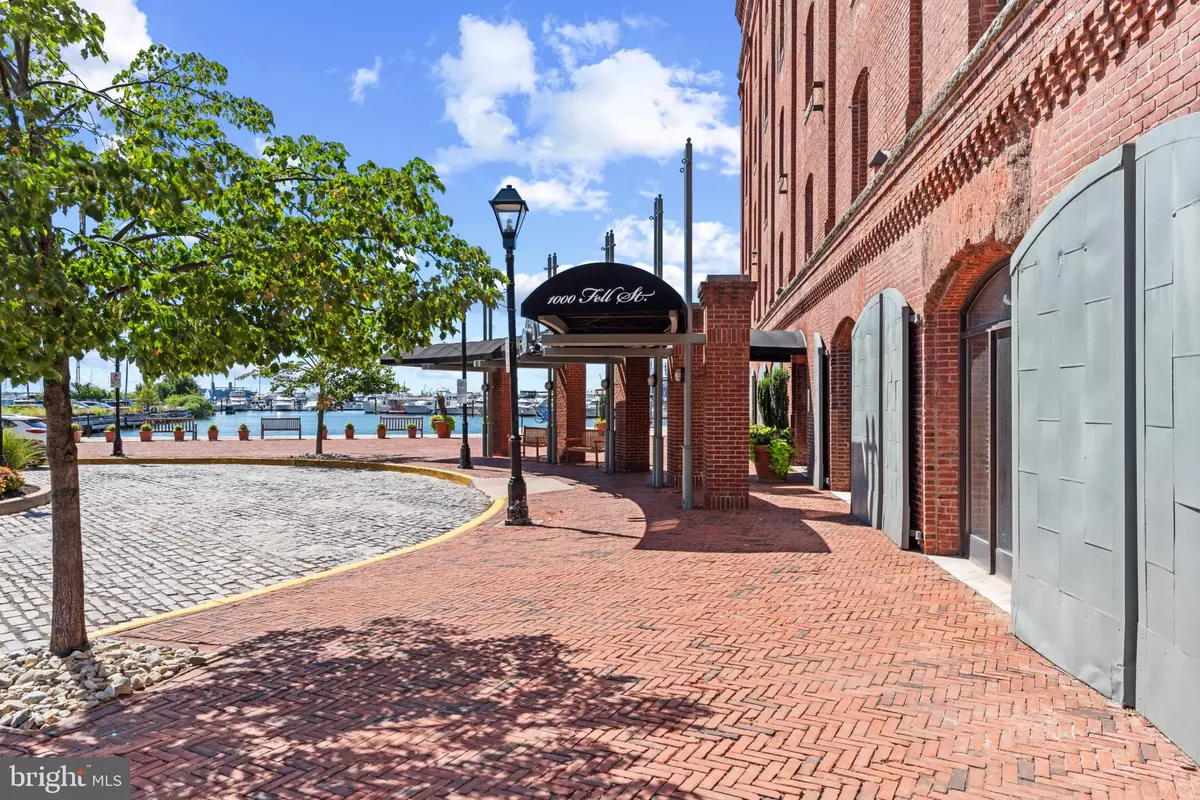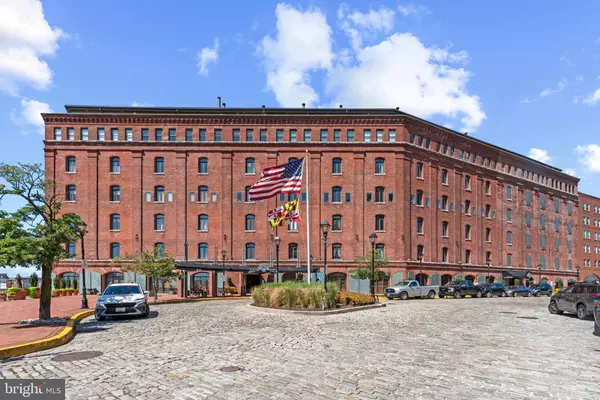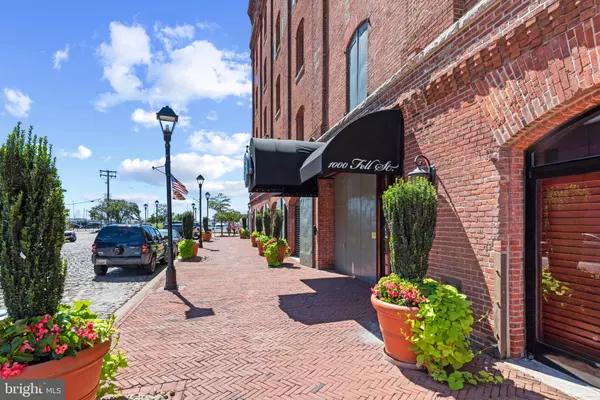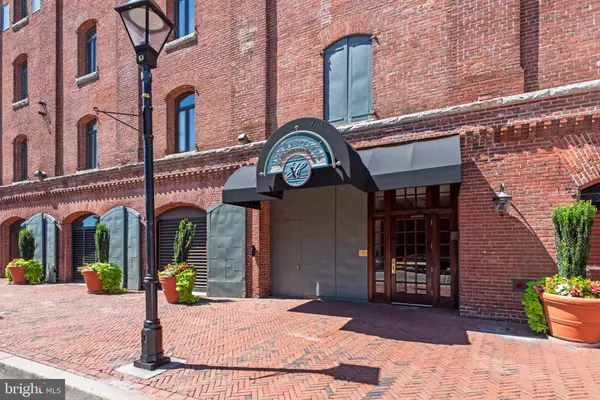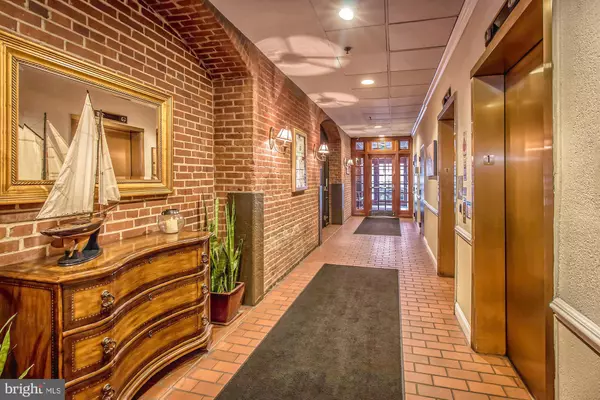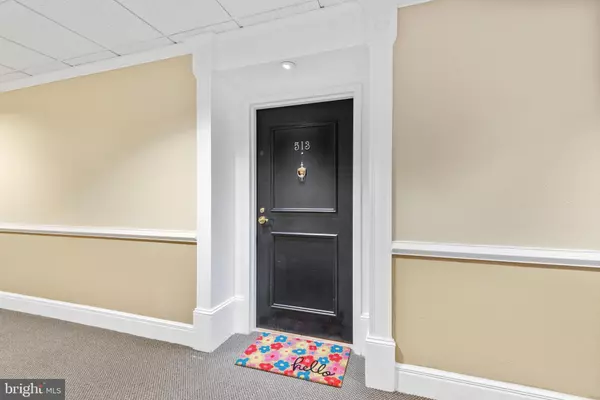1 Bed
1 Bath
782 SqFt
1 Bed
1 Bath
782 SqFt
Key Details
Property Type Condo
Sub Type Condo/Co-op
Listing Status Active
Purchase Type For Sale
Square Footage 782 sqft
Price per Sqft $300
Subdivision Fells Point Historic District
MLS Listing ID MDBA2132204
Style Federal
Bedrooms 1
Full Baths 1
Condo Fees $497/mo
HOA Y/N N
Abv Grd Liv Area 782
Originating Board BRIGHT
Year Built 1900
Annual Tax Amount $4,798
Tax Year 2024
Property Description
Park in the attached garage with one deeded parking space. Owners just installed a new HVAC system with a transferable warranty.
Living in Henderson's Wharf means immersing yourself in the vibrant culture and history of Fells Point. This iconic neighborhood is renowned for its cobblestone streets, charming boutiques, and an array of dining options, from cozy cafes to upscale restaurants. The lively waterfront offers endless opportunities for recreation, including sailing, kayaking, and scenic walks along the promenade. Enjoy the convenience of being just a short walk from the bustling Inner Harbor, with its world-class attractions, shopping, and entertainment. Commuters will appreciate easy access to major highways and public transportation, making exploring all Baltimore offers effortless.
Community amenities at Henderson's Wharf include 24-hour security, a fitness center, a private courtyard for a serene retreat, and one assigned parking space in the attached secured garage. This exceptional condo in Henderson's Wharf is more than just a home; it's a lifestyle. Don't miss your chance to experience the perfect blend of luxury, history, and modern living in one of Baltimore's most sought-after neighborhoods. Schedule your private tour today and envision the unparalleled lifestyle in Fells Point!
Location
State MD
County Baltimore City
Zoning RESIDENTIAL
Interior
Interior Features Bar, Carpet, Combination Dining/Living, Dining Area, Floor Plan - Open, Kitchen - Galley, Primary Bath(s), Upgraded Countertops
Hot Water Electric
Heating Forced Air
Cooling Central A/C
Equipment Dishwasher, Washer/Dryer Stacked, Water Heater, Oven/Range - Electric, Exhaust Fan, Microwave, Refrigerator
Fireplace N
Appliance Dishwasher, Washer/Dryer Stacked, Water Heater, Oven/Range - Electric, Exhaust Fan, Microwave, Refrigerator
Heat Source Electric
Laundry Washer In Unit, Dryer In Unit
Exterior
Parking Features Garage - Front Entry, Garage Door Opener, Covered Parking
Garage Spaces 1.0
Parking On Site 1
Utilities Available Cable TV Available
Amenities Available Common Grounds, Elevator, Exercise Room, Fitness Center, Meeting Room, Party Room
Water Access N
View Courtyard
Accessibility Elevator
Attached Garage 1
Total Parking Spaces 1
Garage Y
Building
Story 2
Unit Features Mid-Rise 5 - 8 Floors
Sewer Public Sewer
Water Public
Architectural Style Federal
Level or Stories 2
Additional Building Above Grade, Below Grade
New Construction N
Schools
School District Baltimore City Public Schools
Others
Pets Allowed Y
HOA Fee Include Common Area Maintenance,Ext Bldg Maint,Insurance,Management,Reserve Funds,Snow Removal
Senior Community No
Tax ID 0302061874A120
Ownership Condominium
Acceptable Financing Cash, Bank Portfolio
Listing Terms Cash, Bank Portfolio
Financing Cash,Bank Portfolio
Special Listing Condition Standard
Pets Allowed Cats OK, Dogs OK, Number Limit, Pet Addendum/Deposit

"My job is to find and attract mastery-based agents to the office, protect the culture, and make sure everyone is happy! "
1050 Industrial Dr #110, Middletown, Delaware, 19709, USA

