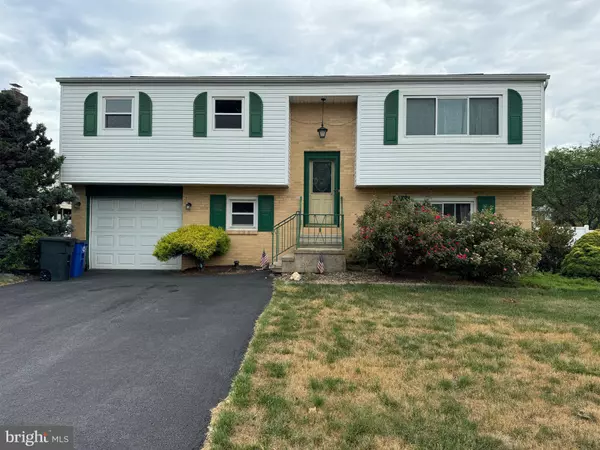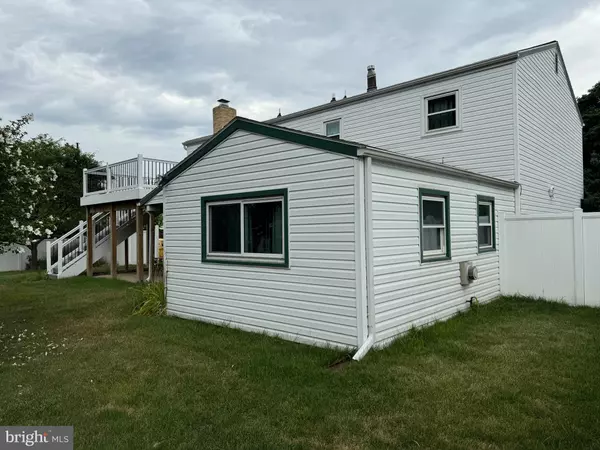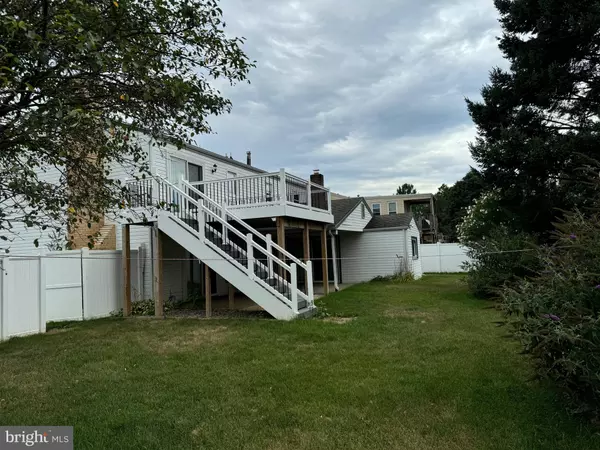5 Beds
3 Baths
2,224 SqFt
5 Beds
3 Baths
2,224 SqFt
Key Details
Property Type Single Family Home
Sub Type Detached
Listing Status Pending
Purchase Type For Sale
Square Footage 2,224 sqft
Price per Sqft $148
Subdivision Wynnewood Park
MLS Listing ID PACB2033008
Style Bi-level
Bedrooms 5
Full Baths 2
Half Baths 1
HOA Y/N N
Abv Grd Liv Area 2,224
Originating Board BRIGHT
Year Built 1973
Annual Tax Amount $4,559
Tax Year 2024
Lot Size 10,890 Sqft
Acres 0.25
Property Description
Welcome to this beautiful bi-level home in popular Wynnewood Park, Mechanicsburg PA. This home is located on a large corner lot. The outdoor space and floor plan make it perfect for entertaining! The home features a recent Trex deck with stairs to the private backyard with 6 ft high white vinyl fence and a 27 x 14 covered patio with a convenient gas hook-up for your grill. The first floor of the home has a newly remodeled full bathroom and a private 5th bedroom with access to the rear covered patio. This home is perfect for families featuring 5 bedrooms! The Primary Bedroom features its own 1/2 Bath. On the second floor, the home has newly installed vinyl flooring! The attached 1 Car Garage allows abundant room for storage. In the back outdoor area you will find a 12 x 8 wood Storage Building which is perfect for storing your lawn equipment. Enjoy convenient access to Downtown Mechanicsburg, ball fields and Northside Elementary! Don't miss out on the opportunity to make this your dream home. Schedule a showing today!
Location
State PA
County Cumberland
Area Mechanicsburg Boro (14416)
Zoning RESIDENTIAL
Rooms
Other Rooms Living Room, Dining Room, Primary Bedroom, Bedroom 2, Bedroom 4, Bedroom 5, Kitchen, Family Room, Laundry, Bathroom 3
Main Level Bedrooms 3
Interior
Interior Features Carpet, Ceiling Fan(s), Central Vacuum
Hot Water Natural Gas
Heating Forced Air
Cooling Central A/C
Flooring Carpet, Laminated, Vinyl
Equipment Central Vacuum, Dishwasher, Disposal, Dryer - Gas, Microwave, Oven/Range - Gas, Refrigerator, Washer - Front Loading
Fireplace N
Window Features Double Hung,Double Pane,Replacement
Appliance Central Vacuum, Dishwasher, Disposal, Dryer - Gas, Microwave, Oven/Range - Gas, Refrigerator, Washer - Front Loading
Heat Source Natural Gas
Laundry Lower Floor
Exterior
Exterior Feature Patio(s), Porch(es)
Parking Features Garage - Front Entry, Garage Door Opener, Oversized
Garage Spaces 1.0
Water Access N
Roof Type Architectural Shingle
Accessibility 2+ Access Exits
Porch Patio(s), Porch(es)
Attached Garage 1
Total Parking Spaces 1
Garage Y
Building
Story 2
Foundation Slab
Sewer Public Sewer
Water Public
Architectural Style Bi-level
Level or Stories 2
Additional Building Above Grade, Below Grade
New Construction N
Schools
High Schools Mechanicsburg Area
School District Mechanicsburg Area
Others
Senior Community No
Tax ID 18-22-0519-201
Ownership Fee Simple
SqFt Source Estimated
Acceptable Financing Cash, Conventional, FHA, VA
Listing Terms Cash, Conventional, FHA, VA
Financing Cash,Conventional,FHA,VA
Special Listing Condition Standard

"My job is to find and attract mastery-based agents to the office, protect the culture, and make sure everyone is happy! "
1050 Industrial Dr #110, Middletown, Delaware, 19709, USA






