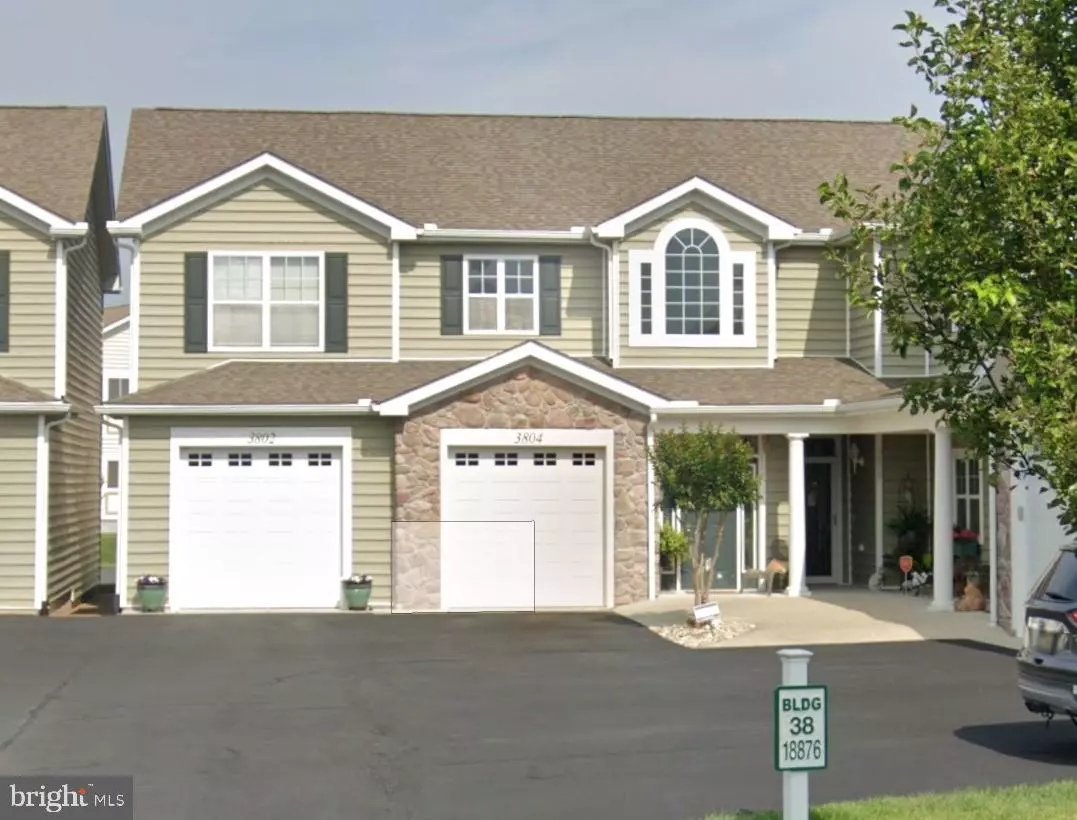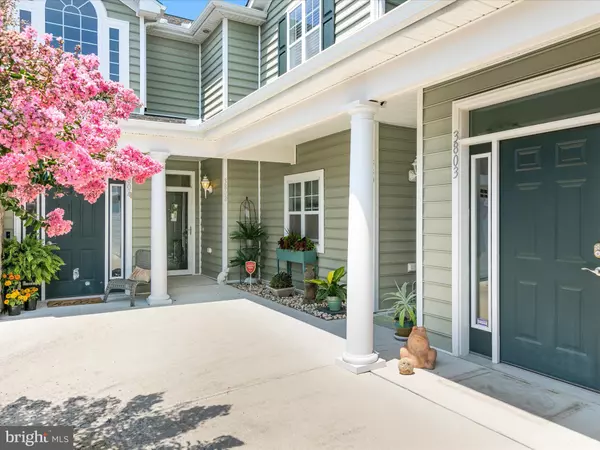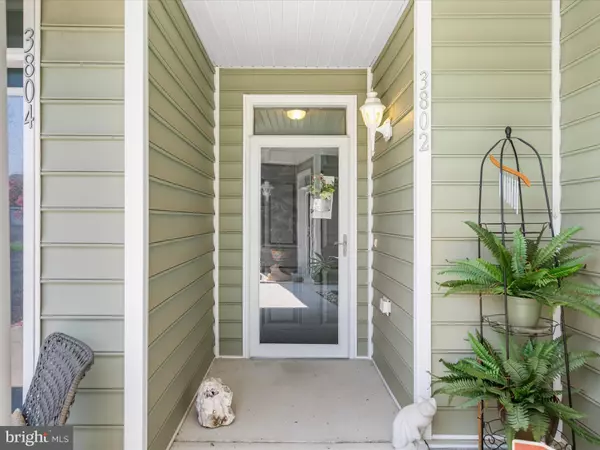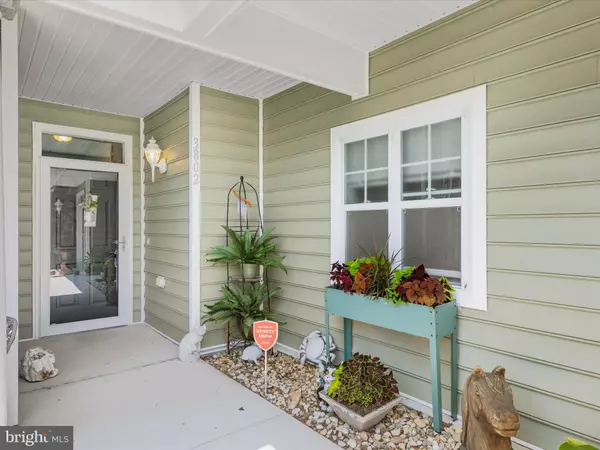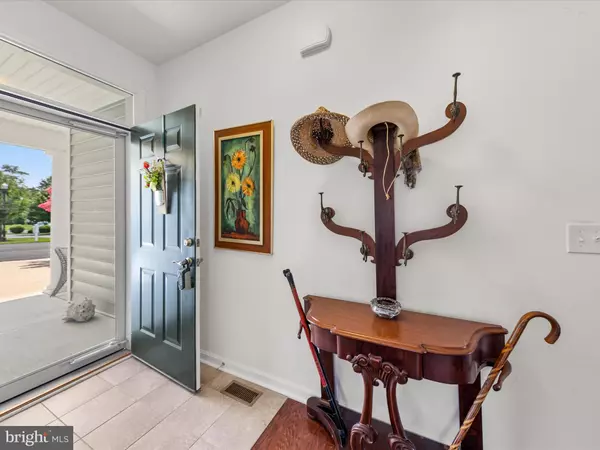2 Beds
2 Baths
1,354 SqFt
2 Beds
2 Baths
1,354 SqFt
Key Details
Property Type Condo
Sub Type Condo/Co-op
Listing Status Active
Purchase Type For Sale
Square Footage 1,354 sqft
Price per Sqft $273
Subdivision Woods Cove
MLS Listing ID DESU2065410
Style Contemporary
Bedrooms 2
Full Baths 2
Condo Fees $297/mo
HOA Y/N N
Abv Grd Liv Area 1,354
Originating Board BRIGHT
Year Built 2016
Annual Tax Amount $1,093
Tax Year 2023
Lot Dimensions 0.00 x 0.00
Property Description
The heart of the home is the spacious and modern kitchen, highlighted by a suite of premium Frigidaire Gallery stainless-steel appliances, elegant crown-topped rich wood cabinetry, a sleek double sink with an arched faucet, and a versatile peninsula breakfast bar providing additional seating. The thoughtful floor plan flows effortlessly into the living and dining area, complete with rich hardwood flooring that adds warmth and sophistication. A wonderful sunroom, adorned with a wall of windows, allows an abundance of natural sunlight to flood the living space, creating a bright and inviting atmosphere. The split-bedroom layout ensures privacy, featuring generously sized rooms. The primary bedroom is a tranquil retreat with a walk-in closet and a beautifully updated bath, showcasing a floating vanity and a luxurious Kohler walk-in bath. The second bedroom, located on the opposite side of the condominium, is adjacent to an updated bath that includes an attractive vanity with an upgraded countertop, a tiled shower with a frameless door, dual shower heads, and bench seating. The laundry room, equipped with front-loading washer and dryer, provides convenient access to the garage, offering ample space to store your beach gear. Whether you're seeking a permanent home or a relaxing beach retreat, 18876 Bent Anchor Court could be the perfect home for you!
Location
State DE
County Sussex
Area Lewes Rehoboth Hundred (31009)
Zoning RES
Rooms
Other Rooms Living Room, Dining Room, Primary Bedroom, Kitchen, Sun/Florida Room, Great Room, Laundry, Additional Bedroom
Main Level Bedrooms 2
Interior
Interior Features Breakfast Area, Carpet, Ceiling Fan(s), Dining Area, Entry Level Bedroom, Family Room Off Kitchen, Pantry, Primary Bath(s), Sprinkler System, Bathroom - Stall Shower, Walk-in Closet(s), Window Treatments, Wood Floors, Bathroom - Soaking Tub
Hot Water Electric
Heating Central, Forced Air
Cooling Central A/C
Flooring Hardwood, Ceramic Tile, Partially Carpeted
Equipment Built-In Microwave, Built-In Range, Dishwasher, Disposal, Dryer - Front Loading, Exhaust Fan, Icemaker, Microwave, Oven - Self Cleaning, Oven - Single, Oven/Range - Electric, Refrigerator, Stainless Steel Appliances, Washer - Front Loading, Water Heater
Fireplace N
Window Features Double Pane,Screens
Appliance Built-In Microwave, Built-In Range, Dishwasher, Disposal, Dryer - Front Loading, Exhaust Fan, Icemaker, Microwave, Oven - Self Cleaning, Oven - Single, Oven/Range - Electric, Refrigerator, Stainless Steel Appliances, Washer - Front Loading, Water Heater
Heat Source Electric, Propane - Metered
Exterior
Exterior Feature Porch(es)
Parking Features Garage Door Opener
Garage Spaces 1.0
Amenities Available Shuffleboard
Water Access N
View Garden/Lawn
Accessibility None
Porch Porch(es)
Attached Garage 1
Total Parking Spaces 1
Garage Y
Building
Lot Description Landscaping
Story 1
Unit Features Garden 1 - 4 Floors
Foundation Slab
Sewer Public Sewer
Water Public
Architectural Style Contemporary
Level or Stories 1
Additional Building Above Grade, Below Grade
Structure Type Dry Wall
New Construction N
Schools
School District Cape Henlopen
Others
Pets Allowed Y
HOA Fee Include Snow Removal
Senior Community No
Tax ID 334-12.00-56.00-3802B
Ownership Condominium
Security Features Main Entrance Lock,Smoke Detector
Acceptable Financing Cash, Conventional
Listing Terms Cash, Conventional
Financing Cash,Conventional
Special Listing Condition Standard
Pets Allowed Case by Case Basis

"My job is to find and attract mastery-based agents to the office, protect the culture, and make sure everyone is happy! "
1050 Industrial Dr #110, Middletown, Delaware, 19709, USA

