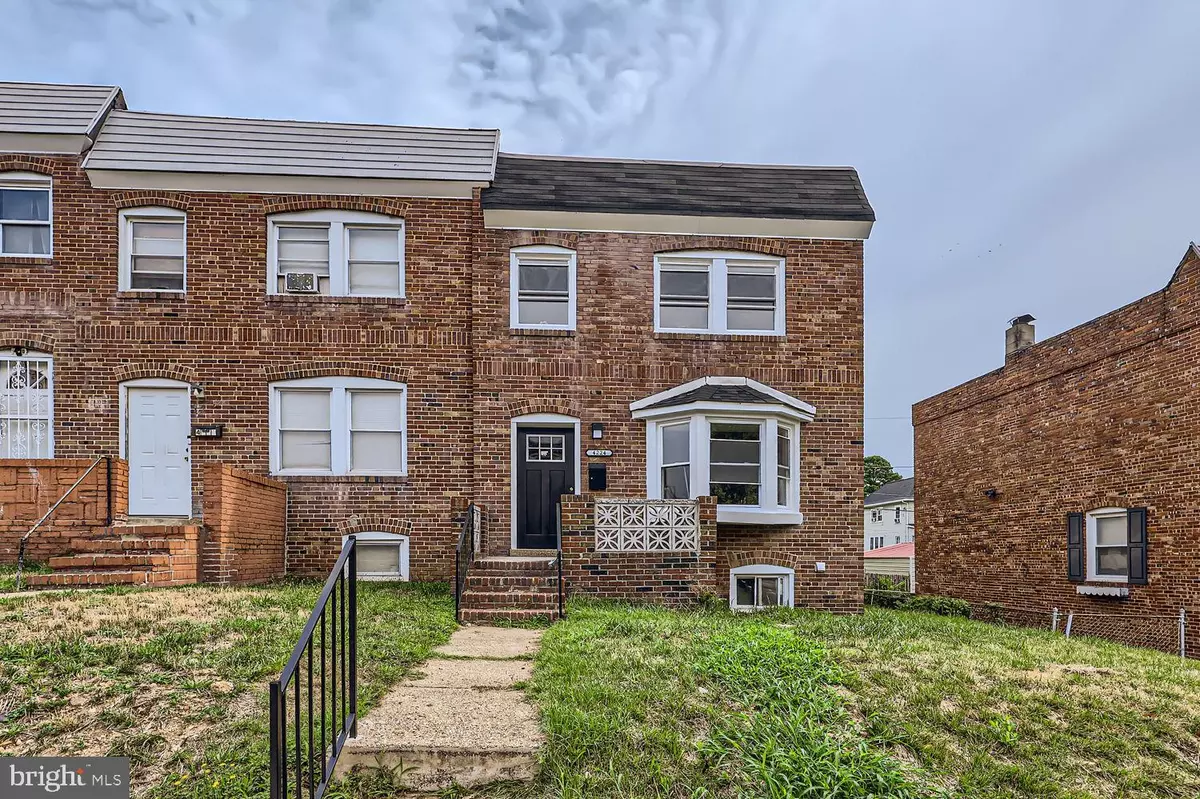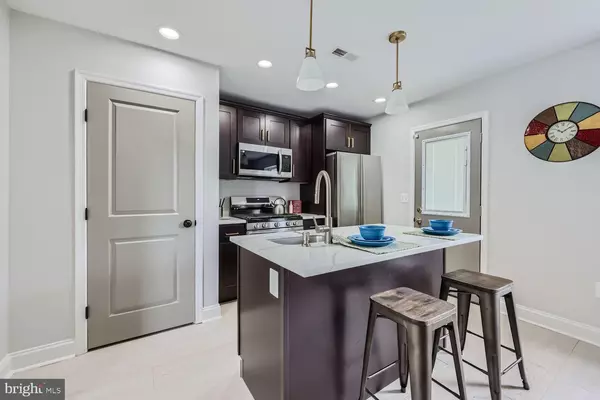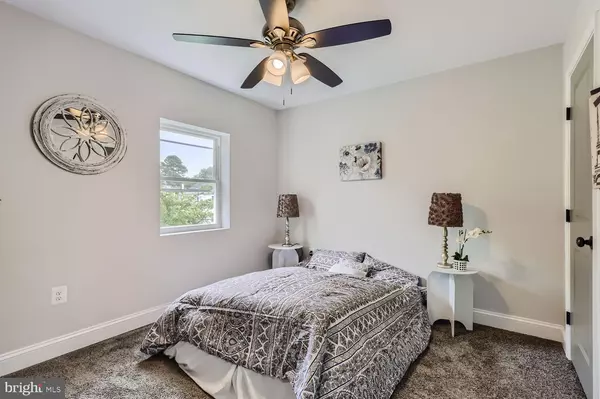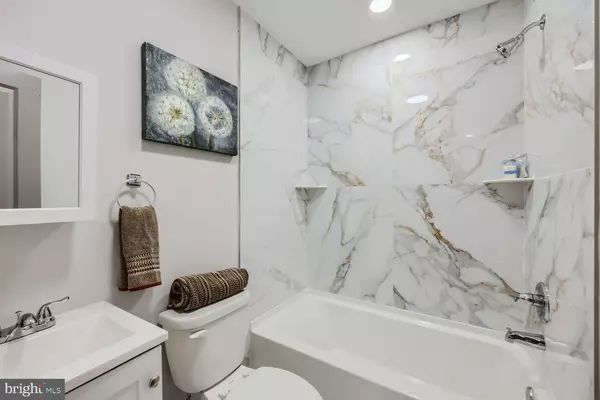3 Beds
2 Baths
1,512 SqFt
3 Beds
2 Baths
1,512 SqFt
Key Details
Property Type Townhouse
Sub Type End of Row/Townhouse
Listing Status Active
Purchase Type For Sale
Square Footage 1,512 sqft
Price per Sqft $138
Subdivision Parkside
MLS Listing ID MDBA2134118
Style Contemporary
Bedrooms 3
Full Baths 2
HOA Y/N N
Abv Grd Liv Area 1,008
Originating Board BRIGHT
Year Built 1942
Annual Tax Amount $2,650
Tax Year 2024
Lot Size 1,306 Sqft
Acres 0.03
Property Description
Welcome to 4224 Seidel Avenue, a stunning fully renovated end-of-group townhome offering 3 bedrooms and 2 full baths, perfect for modern living and entertaining. This home features stylish upgrades and a thoughtful design that will captivate you from the moment you step inside.
As you enter, you'll be greeted by a beautiful semi-open floor plan that seamlessly combines the living room, dining area, and kitchen. The main level boasts a spacious living room, providing a comfortable space for relaxation. The newly renovated eat-in kitchen is a chef's dream, featuring lots of cabinets, a center island with additional seating, and access to the partially fenced rear yard. The dining area is enhanced with upgraded lighting, creating a warm and inviting atmosphere.
The upper level includes three well-appointed bedrooms and a full bath, offering plenty of space for family and guests. The finished lower level adds versatility with a full bath and a convenient laundry area, perfect for additional living space or storage.
The partially fenced rear yard provides a private outdoor space for relaxation and enjoyment, making it ideal for gatherings and outdoor activities.
Don't miss this fantastic opportunity to own a beautifully renovated end-of-group townhome in Baltimore! Schedule your tour today and experience all that 4224 Seidel Avenue has to offer.
Location
State MD
County Baltimore City
Zoning R-7
Rooms
Basement Fully Finished
Interior
Hot Water Natural Gas
Heating Forced Air
Cooling Central A/C
Fireplace N
Heat Source Natural Gas
Exterior
Water Access N
Accessibility None
Garage N
Building
Story 3
Foundation Other
Sewer Public Sewer
Water Public
Architectural Style Contemporary
Level or Stories 3
Additional Building Above Grade, Below Grade
New Construction N
Schools
School District Baltimore City Public Schools
Others
Senior Community No
Tax ID 0326415934 044
Ownership Fee Simple
SqFt Source Estimated
Special Listing Condition Standard

"My job is to find and attract mastery-based agents to the office, protect the culture, and make sure everyone is happy! "
1050 Industrial Dr #110, Middletown, Delaware, 19709, USA






