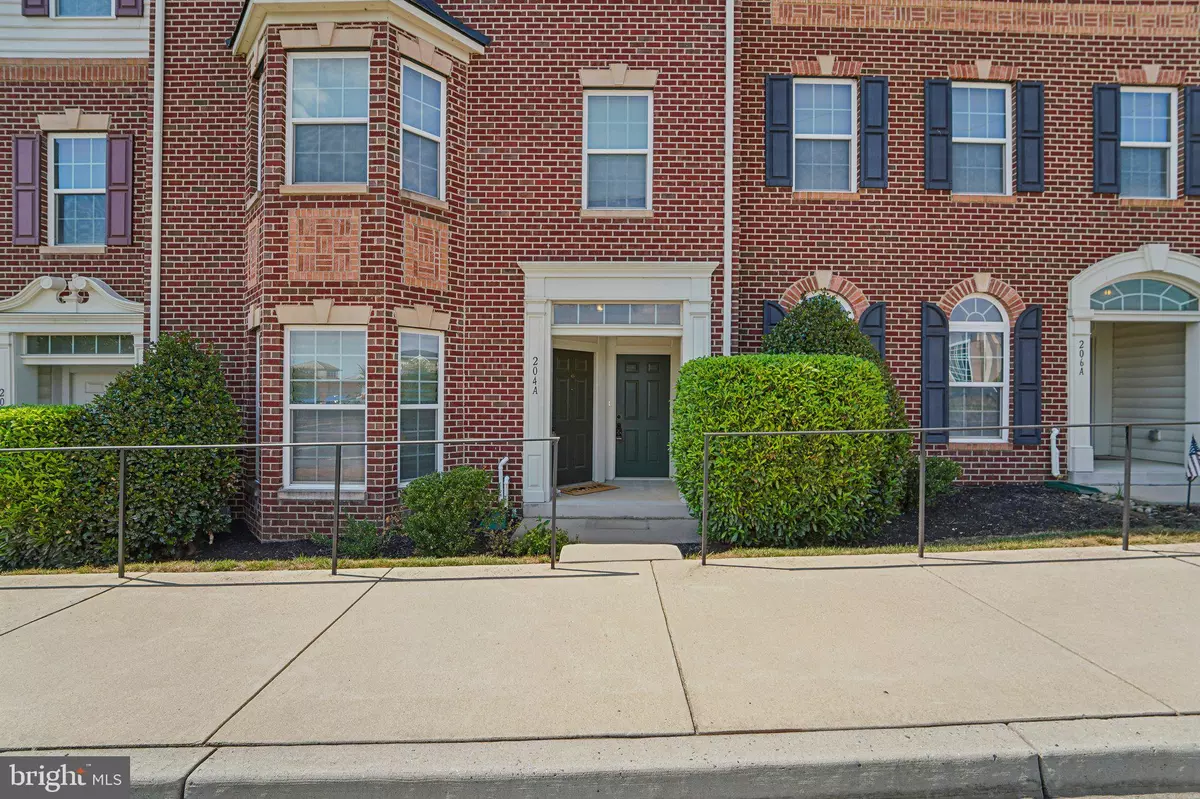3 Beds
3 Baths
3 Beds
3 Baths
Key Details
Property Type Condo
Sub Type Condo/Co-op
Listing Status Under Contract
Purchase Type For Sale
Subdivision Market Square
MLS Listing ID MDFR2051728
Style Traditional
Bedrooms 3
Full Baths 2
Half Baths 1
Condo Fees $210/mo
HOA Y/N N
Originating Board BRIGHT
Year Built 2012
Annual Tax Amount $5,964
Tax Year 2024
Property Description
This home is eligible as a VA assumable mortgage at 2.25%
This stunning three-bedroom, two-and-a-half-bath condominium offers modern amenities and an unbeatable location directly across the street from shopping, dining, Wegmans, and a variety of other conveniences. Built in 2012, this well-kept home features an open-concept layout ideal for contemporary living. The spacious living areas boast new hardwood floors installed less than a year ago, while the freshly painted walls and freshly cleaned carpet add a crisp, clean feel throughout.
The updated kitchen is equipped with sleek countertops and recently updated appliances that are less than two years old. The owners suite serves as a luxurious retreat, complete with a custom master closet from Closet America, which comes with a transferable warranty. Additional highlights include a new washer and dryer, a newly updated laundry room, and a deck offering a perfect view for relaxation.
This three-level home also features a one-car garage and energy-efficient amenities, including an Energy Star heating system and a programmable thermostat. The community offers fantastic outdoor amenities such as bike trails, common grounds, and jogging paths, making it a great place to live and play.
Situated within the districts for North Frederick Elementary, Gov. Thomas Johnson Middle, and Gov. Thomas Johnson High School, this home is perfect for families.
Don't miss this opportunity to own a beautiful home in a vibrant community. Contact us today to schedule a tour and make 204 Mill Pond Street your new home!
Buyer's to receive 50% discount on title fees if they opt to go with sellers preferred title co.
Location
State MD
County Frederick
Zoning CONDO
Interior
Hot Water Electric
Heating Central
Cooling Central A/C
Fireplace N
Heat Source Electric
Exterior
Parking Features Garage - Rear Entry
Garage Spaces 2.0
Amenities Available Pool - Outdoor
Water Access N
Roof Type Asphalt
Accessibility 2+ Access Exits, 32\"+ wide Doors, >84\" Garage Door
Attached Garage 1
Total Parking Spaces 2
Garage Y
Building
Story 3
Foundation Slab
Sewer Public Sewer
Water Public
Architectural Style Traditional
Level or Stories 3
Additional Building Above Grade, Below Grade
New Construction N
Schools
School District Frederick County Public Schools
Others
Pets Allowed Y
HOA Fee Include Trash,Snow Removal,Pool(s),Recreation Facility,Lawn Maintenance
Senior Community No
Tax ID 1102589304
Ownership Condominium
Horse Property N
Special Listing Condition Standard
Pets Allowed No Pet Restrictions

"My job is to find and attract mastery-based agents to the office, protect the culture, and make sure everyone is happy! "
1050 Industrial Dr #110, Middletown, Delaware, 19709, USA






