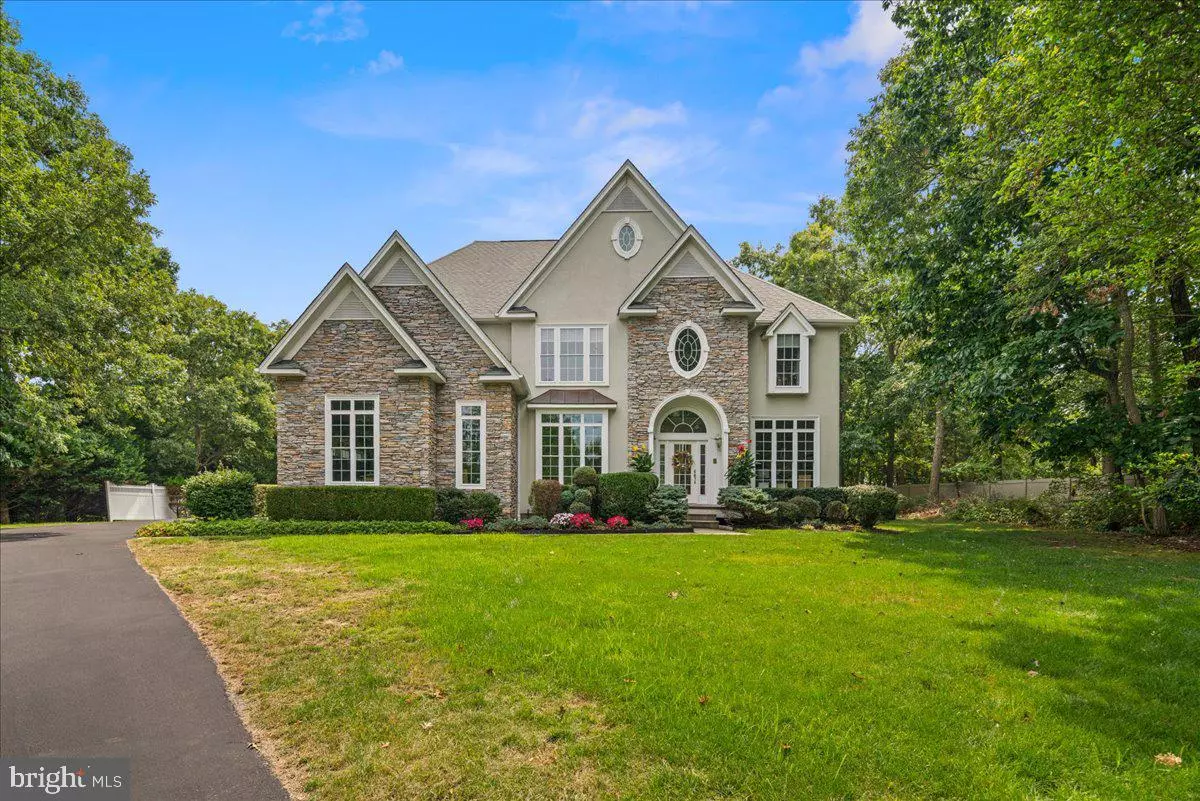7 Beds
8 Baths
6,783 SqFt
7 Beds
8 Baths
6,783 SqFt
Key Details
Property Type Single Family Home
Listing Status Active
Purchase Type For Sale
Square Footage 6,783 sqft
Price per Sqft $235
Subdivision Beachview
MLS Listing ID NJOC2027750
Style Colonial
Bedrooms 7
Full Baths 7
Half Baths 1
HOA Y/N N
Abv Grd Liv Area 6,783
Originating Board BRIGHT
Year Built 2005
Annual Tax Amount $17,030
Tax Year 2024
Lot Size 1.377 Acres
Acres 1.38
Lot Dimensions 150.00 x 400.00
Property Description
Location
State NJ
County Ocean
Area Stafford Twp (21531)
Zoning RA
Rooms
Main Level Bedrooms 2
Interior
Interior Features 2nd Kitchen, Additional Stairway, Carpet, Ceiling Fan(s), Combination Kitchen/Living, Dining Area, Entry Level Bedroom, Family Room Off Kitchen, Kitchen - Island, Recessed Lighting, Walk-in Closet(s), Wet/Dry Bar
Hot Water Natural Gas
Heating Forced Air
Cooling Central A/C
Flooring Other
Inclusions Window treatments, pool equipment
Equipment Dishwasher, Dryer, Microwave, Oven - Self Cleaning, Refrigerator, Stainless Steel Appliances, Washer, Water Heater
Furnishings No
Fireplace N
Appliance Dishwasher, Dryer, Microwave, Oven - Self Cleaning, Refrigerator, Stainless Steel Appliances, Washer, Water Heater
Heat Source Natural Gas
Exterior
Parking Features Garage - Side Entry, Garage - Front Entry, Garage Door Opener
Garage Spaces 3.0
Fence Partially
Pool Heated, Vinyl, Fenced
Water Access N
Roof Type Shingle
Accessibility 2+ Access Exits
Attached Garage 3
Total Parking Spaces 3
Garage Y
Building
Lot Description Level
Story 2
Sewer Public Sewer
Water Public
Architectural Style Colonial
Level or Stories 2
Additional Building Above Grade, Below Grade
New Construction N
Others
Senior Community No
Tax ID 31-00050-00001 05
Ownership Fee Simple
SqFt Source Assessor
Special Listing Condition Standard

"My job is to find and attract mastery-based agents to the office, protect the culture, and make sure everyone is happy! "
1050 Industrial Dr #110, Middletown, Delaware, 19709, USA






