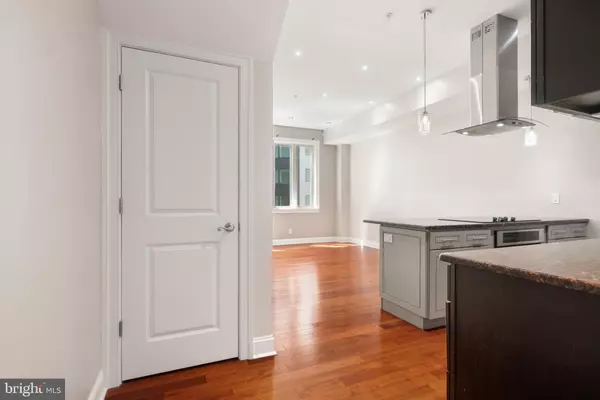2 Beds
2 Baths
900 SqFt
2 Beds
2 Baths
900 SqFt
Key Details
Property Type Condo
Sub Type Condo/Co-op
Listing Status Under Contract
Purchase Type For Sale
Square Footage 900 sqft
Price per Sqft $388
Subdivision Francisville
MLS Listing ID PAPH2384026
Style Contemporary
Bedrooms 2
Full Baths 1
Half Baths 1
Condo Fees $185/mo
HOA Y/N N
Abv Grd Liv Area 900
Originating Board BRIGHT
Year Built 2018
Annual Tax Amount $590
Tax Year 2024
Lot Dimensions 0.00 x 0.00
Property Description
Step inside to an open living space featuring 9ft+ ceilings, cherry wood hardwood floors, and LED lighting. The main level boasts a designer kitchen with chic stainless steel appliances, a glass electric cooktop, mosaic tile backsplash, and sleek black granite countertops. The peninsula breakfast bar is perfect for casual dining and entertaining. A convenient half bath and a utility/laundry room with a full-sized stacked washer and dryer add functionality.
Ascend to the upper level to find two generously sized bedrooms with ample closet space and large windows. The hall bathroom exudes a spa-like ambiance with a modern vanity, designer back-lit mirrors, and a luxurious glass door tub/shower equipped with a multi-jet shower system.
For those who love to entertain or simply enjoy breathtaking city views, outdoor spiral stairs lead to a large private roof deck with nearly unobstructed panoramic views of the Philadelphia skyline, ideal for relaxing or hosting gatherings.
The prime location places you just steps away from the Broad Street Line, Divine Lorraine, Osteria, Vie, and all the vibrant shops and restaurants in the Fairmount/Art Museum area.
Roughly 5 years remaining on the tax abatement.
Schedule a viewing and experience the best of city living!
Location
State PA
County Philadelphia
Area 19130 (19130)
Zoning RM1
Interior
Hot Water Electric
Cooling Central A/C
Fireplace N
Heat Source Natural Gas
Exterior
Amenities Available Other
Water Access N
View City
Accessibility None
Garage N
Building
Story 2
Unit Features Garden 1 - 4 Floors
Sewer Public Sewer
Water Public
Architectural Style Contemporary
Level or Stories 2
Additional Building Above Grade, Below Grade
New Construction N
Schools
School District The School District Of Philadelphia
Others
Pets Allowed Y
HOA Fee Include Common Area Maintenance,Ext Bldg Maint,Insurance,Sewer,Water,Snow Removal
Senior Community No
Tax ID 888154894
Ownership Condominium
Special Listing Condition Standard
Pets Allowed Dogs OK, Cats OK

"My job is to find and attract mastery-based agents to the office, protect the culture, and make sure everyone is happy! "
1050 Industrial Dr #110, Middletown, Delaware, 19709, USA






