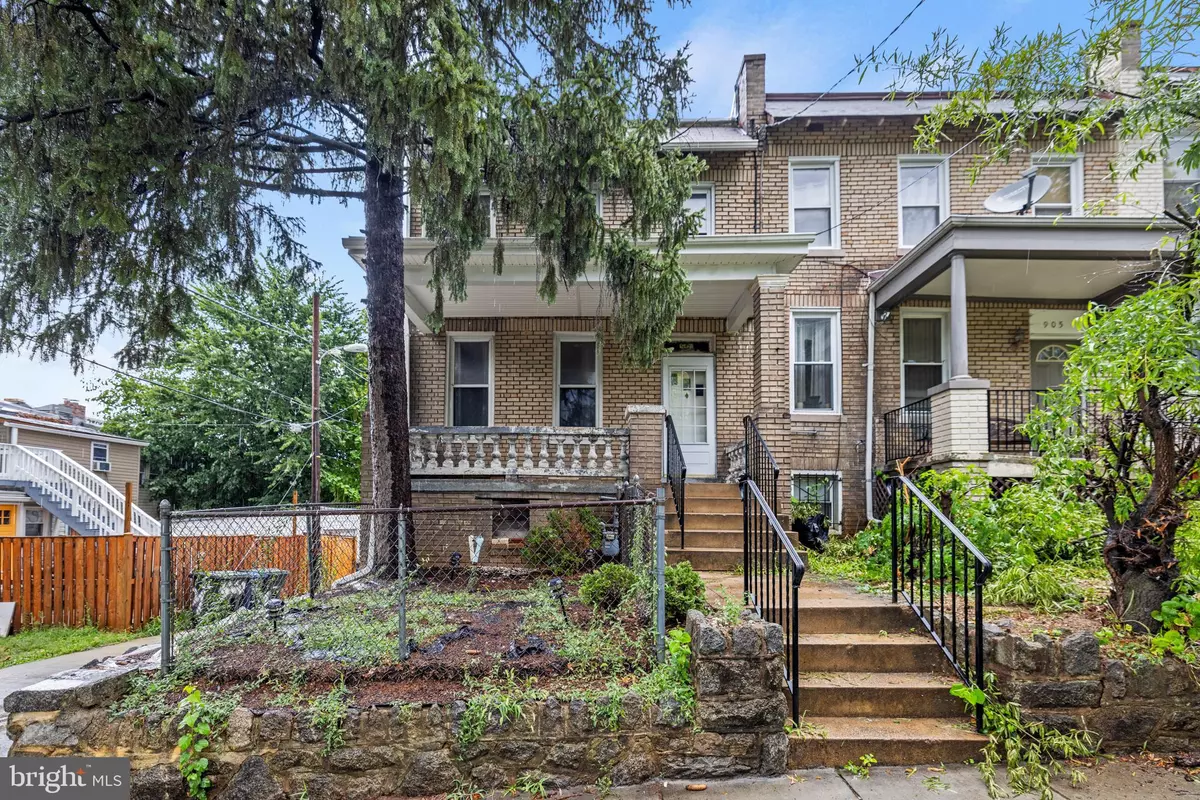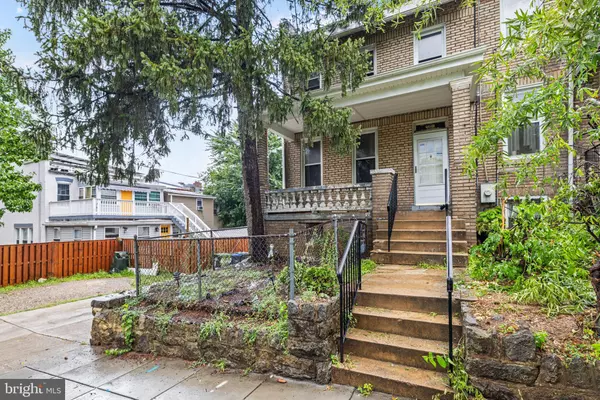4 Beds
1 Bath
1,476 SqFt
4 Beds
1 Bath
1,476 SqFt
Key Details
Property Type Single Family Home, Townhouse
Sub Type Twin/Semi-Detached
Listing Status Pending
Purchase Type For Sale
Square Footage 1,476 sqft
Price per Sqft $389
Subdivision Petworth
MLS Listing ID DCDC2153624
Style Traditional
Bedrooms 4
Full Baths 1
HOA Y/N N
Abv Grd Liv Area 1,476
Originating Board BRIGHT
Year Built 1921
Tax Year 2023
Lot Size 1,950 Sqft
Acres 0.04
Property Description
This semi-detached row home in Petworth presents a fantastic investment opportunity for developers, long-term investors, or savvy homebuyers looking to build sweat equity. The current floor plan simplifies development, as the staircase doesn't need to be relocated. With potential parking and a spacious backyard, this property is highly desirable and attractive to end users. Don't miss out on this development opportunity—stop by and take a look
Location
State DC
County Washington
Zoning R-3
Rooms
Other Rooms Living Room, Dining Room, Bedroom 2, Bedroom 3, Bedroom 4, Kitchen, Foyer, Bedroom 1, Sun/Florida Room, Utility Room, Bonus Room, Primary Bathroom
Basement Unfinished
Interior
Hot Water Natural Gas
Heating Radiator
Cooling Window Unit(s)
Furnishings No
Fireplace N
Heat Source Natural Gas
Exterior
Garage Spaces 4.0
Water Access N
Accessibility None
Total Parking Spaces 4
Garage N
Building
Story 3
Foundation Concrete Perimeter
Sewer Public Sewer
Water Public
Architectural Style Traditional
Level or Stories 3
Additional Building Above Grade, Below Grade
New Construction N
Schools
High Schools Roosevelt High School At Macfarland
School District District Of Columbia Public Schools
Others
Pets Allowed Y
Senior Community No
Tax ID 3015//0053
Ownership Fee Simple
SqFt Source Assessor
Horse Property N
Special Listing Condition Probate Listing
Pets Allowed No Pet Restrictions

"My job is to find and attract mastery-based agents to the office, protect the culture, and make sure everyone is happy! "
1050 Industrial Dr #110, Middletown, Delaware, 19709, USA






