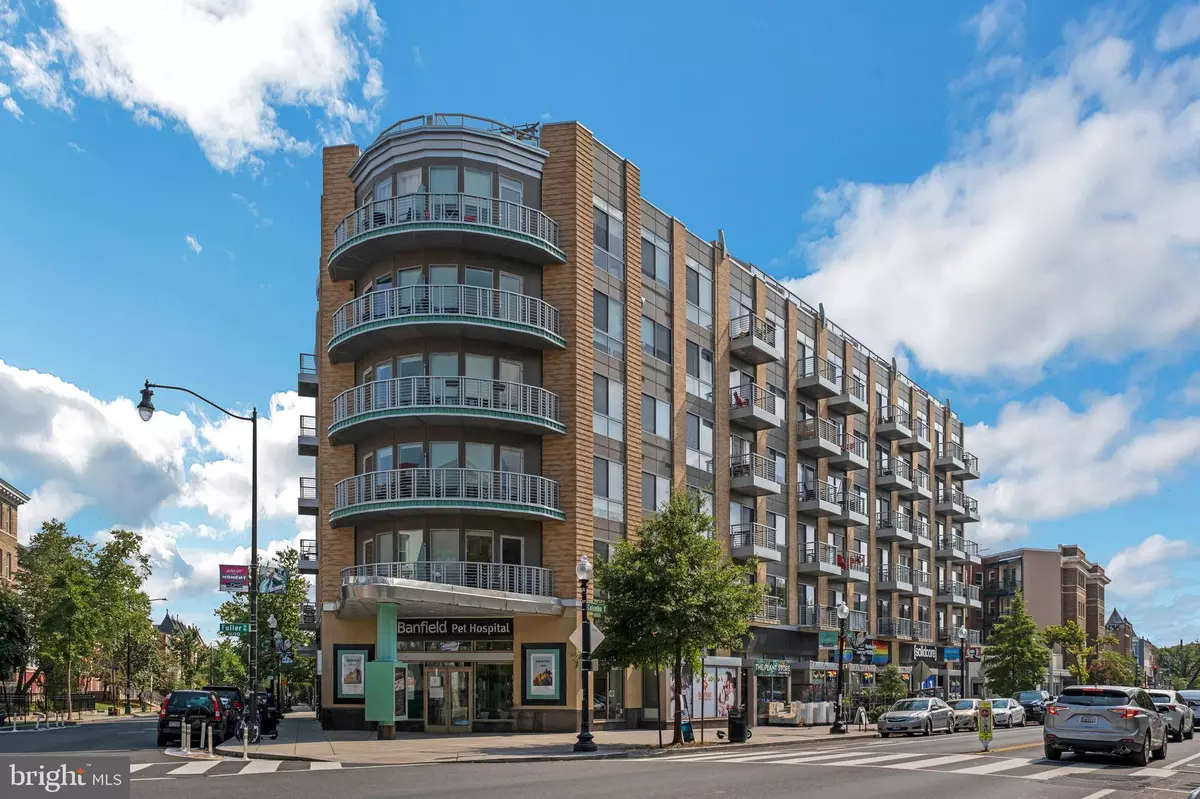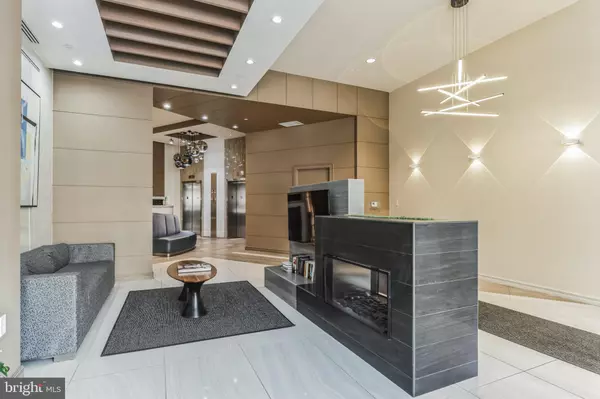1 Bath
391 SqFt
1 Bath
391 SqFt
Key Details
Property Type Condo
Sub Type Condo/Co-op
Listing Status Active
Purchase Type For Sale
Square Footage 391 sqft
Price per Sqft $920
Subdivision Adams Morgan
MLS Listing ID DCDC2153898
Style Contemporary
Full Baths 1
Condo Fees $237/mo
HOA Y/N N
Abv Grd Liv Area 391
Originating Board BRIGHT
Year Built 2015
Annual Tax Amount $2,804
Tax Year 2024
Property Description
The gourmet kitchen is outfitted with premium Bosch and Blomberg appliances, quartz countertops, and dark hardwood floors throughout. Additional highlights include an in-unit washer and dryer and a dedicated storage unit for added convenience.
Ontario 17 combines low fees with high-end amenities, including a front desk concierge, a stylish community lounge, bike storage, and an exceptional rooftop terrace with a gas fire pit and sweeping Monument views—perfect for hosting elegant gatherings or relaxing after work.
Outside your door, enjoy the best of DC’s dining scene, the trendy Line Hotel, Harris Teeter just a block away, coffee shops, and the serene Rock Creek Park. With an impressive walk score of 98, you’re just 5 blocks from Columbia Heights Metro and under a mile from Woodley Park, ensuring unparalleled convenience and access to the city’s highlights.
Location
State DC
County Washington
Zoning RA2
Interior
Interior Features Efficiency, Floor Plan - Open, Recessed Lighting, Sprinkler System, Bathroom - Stall Shower, Walk-in Closet(s), Window Treatments
Hot Water Electric
Heating Forced Air
Cooling Central A/C
Flooring Hardwood
Equipment Dishwasher, Disposal, Dryer, Microwave, Oven/Range - Electric, Refrigerator, Stainless Steel Appliances, Washer, Washer - Front Loading, Dryer - Front Loading
Fireplace N
Appliance Dishwasher, Disposal, Dryer, Microwave, Oven/Range - Electric, Refrigerator, Stainless Steel Appliances, Washer, Washer - Front Loading, Dryer - Front Loading
Heat Source Electric
Laundry Dryer In Unit, Main Floor, Washer In Unit
Exterior
Exterior Feature Balcony
Parking Features Basement Garage
Garage Spaces 1.0
Parking On Site 1
Amenities Available Concierge, Elevator, Extra Storage
Water Access N
View City, Panoramic
Accessibility None
Porch Balcony
Total Parking Spaces 1
Garage Y
Building
Story 3
Unit Features Mid-Rise 5 - 8 Floors
Sewer Public Sewer
Water Public
Architectural Style Contemporary
Level or Stories 3
Additional Building Above Grade, Below Grade
New Construction N
Schools
School District District Of Columbia Public Schools
Others
Pets Allowed Y
HOA Fee Include Snow Removal,Trash,Water
Senior Community No
Tax ID 2565//2098
Ownership Condominium
Security Features Desk in Lobby,Exterior Cameras,Sprinkler System - Indoor,Main Entrance Lock
Acceptable Financing Cash, Conventional, VA, FHA
Horse Property N
Listing Terms Cash, Conventional, VA, FHA
Financing Cash,Conventional,VA,FHA
Special Listing Condition Standard
Pets Allowed Case by Case Basis

"My job is to find and attract mastery-based agents to the office, protect the culture, and make sure everyone is happy! "
1050 Industrial Dr #110, Middletown, Delaware, 19709, USA






