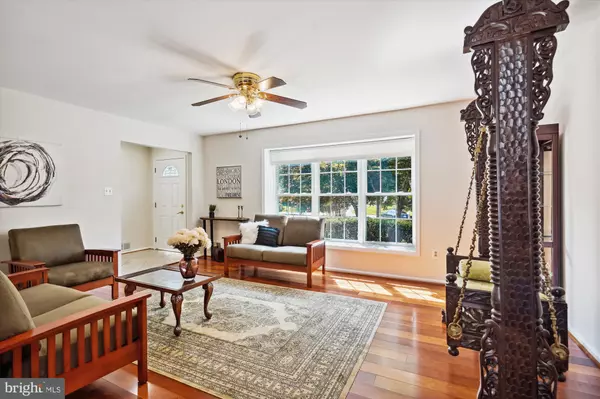4 Beds
4 Baths
2,650 SqFt
4 Beds
4 Baths
2,650 SqFt
Key Details
Property Type Single Family Home
Sub Type Detached
Listing Status Pending
Purchase Type For Sale
Square Footage 2,650 sqft
Price per Sqft $320
Subdivision Dufief
MLS Listing ID MDMC2143486
Style Colonial
Bedrooms 4
Full Baths 3
Half Baths 1
HOA Fees $188/ann
HOA Y/N Y
Abv Grd Liv Area 1,790
Originating Board BRIGHT
Year Built 1977
Annual Tax Amount $7,920
Tax Year 2024
Lot Size 0.267 Acres
Acres 0.27
Property Description
Come get it all with this well maintained home in the sought after Westleigh neighborhood. This spacious, 4 bedroom Colonial is situated in a quiet cul de sac with a beautiful large and flat landscaped lot. Easy living with hardwood floors on main level, open kitchen/family room with brick fireplace and exit to maintenance free patio and wood deck combination. The kitchen was remodeled with new cabinets, granite counters and stainless steel appliances. This home is move-in ready with fresh paint, renovated bathrooms, newer roof, and newer mechanicals including a brand new hot water heater.
Get ready to entertain with the oversize living and dining rooms! The upper level includes a large primary bedroom with private bath and 3 more bedrooms with separate bath. The lower level is built out with versatile office/bedroom and living spaces. This lovely home is just minutes away from Kentlands, Rio/Downtown Crown, Park Potomac, downtown Rockville and the commuter routes 200/270/495. Enjoy the best of schools, parks and shopping all close by!
Professional Pictures coming soon. Call Agent with any questions!
Location
State MD
County Montgomery
Zoning R200
Rooms
Basement Poured Concrete, Fully Finished
Interior
Interior Features Ceiling Fan(s), Combination Kitchen/Dining, Family Room Off Kitchen, Floor Plan - Open, Kitchen - Gourmet
Hot Water Natural Gas
Heating Heat Pump(s)
Cooling Heat Pump(s)
Fireplaces Number 1
Furnishings No
Fireplace Y
Heat Source Natural Gas
Laundry Main Floor
Exterior
Exterior Feature Patio(s), Deck(s)
Parking Features Garage - Front Entry
Garage Spaces 2.0
Fence Fully, Wood
Utilities Available Multiple Phone Lines, Natural Gas Available
Water Access N
Accessibility None
Porch Patio(s), Deck(s)
Attached Garage 2
Total Parking Spaces 2
Garage Y
Building
Lot Description Landscaping
Story 3
Foundation Block
Sewer Public Sewer
Water Public
Architectural Style Colonial
Level or Stories 3
Additional Building Above Grade, Below Grade
New Construction N
Schools
Elementary Schools Dufief
Middle Schools Robert Frost
High Schools Thomas S. Wootton
School District Montgomery County Public Schools
Others
Senior Community No
Tax ID 160601543058
Ownership Fee Simple
SqFt Source Assessor
Horse Property N
Special Listing Condition Standard

"My job is to find and attract mastery-based agents to the office, protect the culture, and make sure everyone is happy! "
1050 Industrial Dr #110, Middletown, Delaware, 19709, USA






