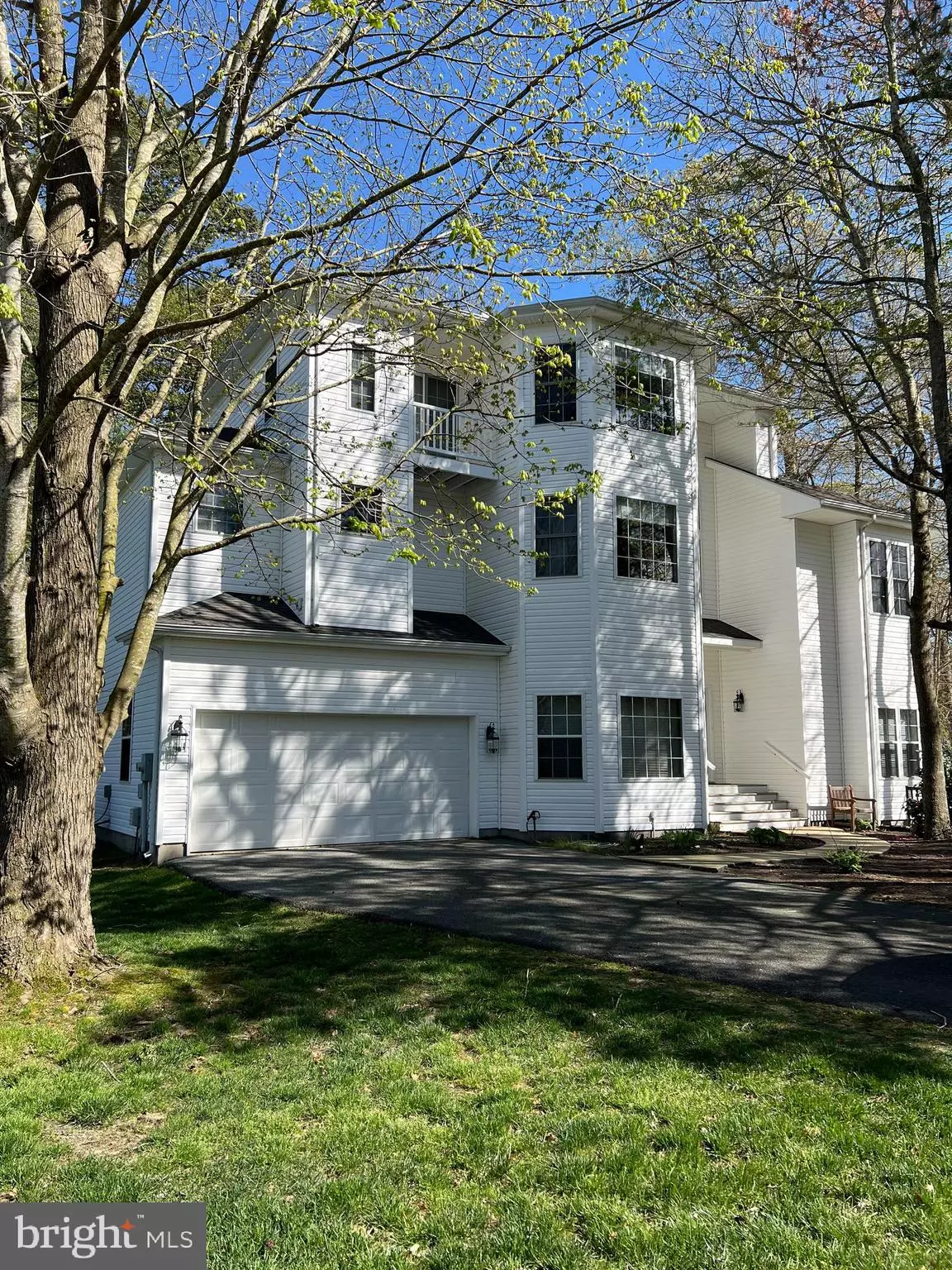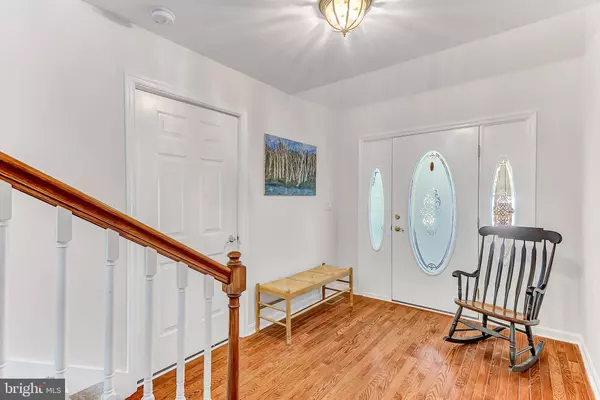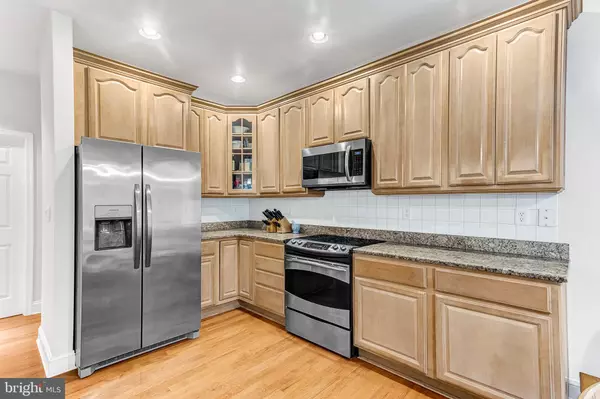4 Beds
3 Baths
4,040 SqFt
4 Beds
3 Baths
4,040 SqFt
Key Details
Property Type Single Family Home
Sub Type Detached
Listing Status Active
Purchase Type For Sale
Square Footage 4,040 sqft
Price per Sqft $155
Subdivision River Run
MLS Listing ID MDWO2022630
Style Contemporary,Coastal
Bedrooms 4
Full Baths 2
Half Baths 1
HOA Fees $705/qua
HOA Y/N Y
Abv Grd Liv Area 4,040
Originating Board BRIGHT
Year Built 2000
Annual Tax Amount $3,845
Tax Year 2019
Lot Size 0.351 Acres
Acres 0.35
Property Description
Location
State MD
County Worcester
Area Worcester East Of Rt-113
Zoning R-1
Rooms
Other Rooms Living Room, Dining Room, Primary Bedroom, Sitting Room, Bedroom 2, Bedroom 3, Bedroom 4, Kitchen, Foyer, Laundry, Solarium
Main Level Bedrooms 2
Interior
Interior Features Breakfast Area, Carpet, Ceiling Fan(s), Combination Dining/Living, Combination Kitchen/Dining, Combination Kitchen/Living, Dining Area, Entry Level Bedroom, Family Room Off Kitchen, Floor Plan - Traditional, Formal/Separate Dining Room, Kitchen - Gourmet, Kitchen - Island, Kitchen - Table Space, Primary Bath(s), Recessed Lighting, Upgraded Countertops, Walk-in Closet(s), Window Treatments, Wood Floors, Bathroom - Soaking Tub, Bathroom - Stall Shower
Hot Water Propane, 60+ Gallon Tank
Heating Zoned, Forced Air, Heat Pump(s)
Cooling Central A/C, Ceiling Fan(s)
Flooring Ceramic Tile, Hardwood, Partially Carpeted, Vinyl
Fireplaces Number 1
Fireplaces Type Fireplace - Glass Doors, Mantel(s), Marble
Equipment Built-In Microwave, Dishwasher, Disposal, Dryer, Oven - Self Cleaning, Oven/Range - Electric, Refrigerator, Stainless Steel Appliances, Washer, Water Heater, Dryer - Front Loading, Exhaust Fan, Icemaker, Microwave, Stove, Cooktop, Freezer
Fireplace Y
Window Features Double Pane,Palladian,Screens,Vinyl Clad
Appliance Built-In Microwave, Dishwasher, Disposal, Dryer, Oven - Self Cleaning, Oven/Range - Electric, Refrigerator, Stainless Steel Appliances, Washer, Water Heater, Dryer - Front Loading, Exhaust Fan, Icemaker, Microwave, Stove, Cooktop, Freezer
Heat Source Propane - Metered
Laundry Main Floor, Has Laundry
Exterior
Exterior Feature Balcony, Deck(s), Porch(es), Balconies- Multiple
Parking Features Garage - Front Entry, Garage Door Opener, Oversized, Inside Access
Garage Spaces 2.0
Utilities Available Cable TV
Amenities Available Common Grounds, Exercise Room, Gated Community, Golf Course Membership Available, Pool - Outdoor, Tennis Courts, Club House, Golf Course
Water Access N
View Panoramic, Trees/Woods, Garden/Lawn
Roof Type Architectural Shingle,Pitched
Accessibility 36\"+ wide Halls, >84\" Garage Door, 2+ Access Exits, Doors - Lever Handle(s), Other
Porch Balcony, Deck(s), Porch(es), Balconies- Multiple
Attached Garage 2
Total Parking Spaces 2
Garage Y
Building
Lot Description Backs to Trees, Corner, Cul-de-sac, Front Yard, Landscaping, Level, Trees/Wooded, Premium, Rear Yard, SideYard(s)
Story 3
Foundation Crawl Space
Sewer Public Sewer
Water Public
Architectural Style Contemporary, Coastal
Level or Stories 3
Additional Building Above Grade, Below Grade
Structure Type 9'+ Ceilings,Dry Wall,High,Vaulted Ceilings
New Construction N
Schools
Elementary Schools Showell
High Schools Stephen Decatur
School District Worcester County Public Schools
Others
Pets Allowed Y
HOA Fee Include Common Area Maintenance
Senior Community No
Tax ID 2403143376
Ownership Fee Simple
SqFt Source Estimated
Security Features Main Entrance Lock,Smoke Detector
Acceptable Financing Cash, Conventional, FHA, VA
Listing Terms Cash, Conventional, FHA, VA
Financing Cash,Conventional,FHA,VA
Special Listing Condition Standard
Pets Allowed No Pet Restrictions

"My job is to find and attract mastery-based agents to the office, protect the culture, and make sure everyone is happy! "
1050 Industrial Dr #110, Middletown, Delaware, 19709, USA






