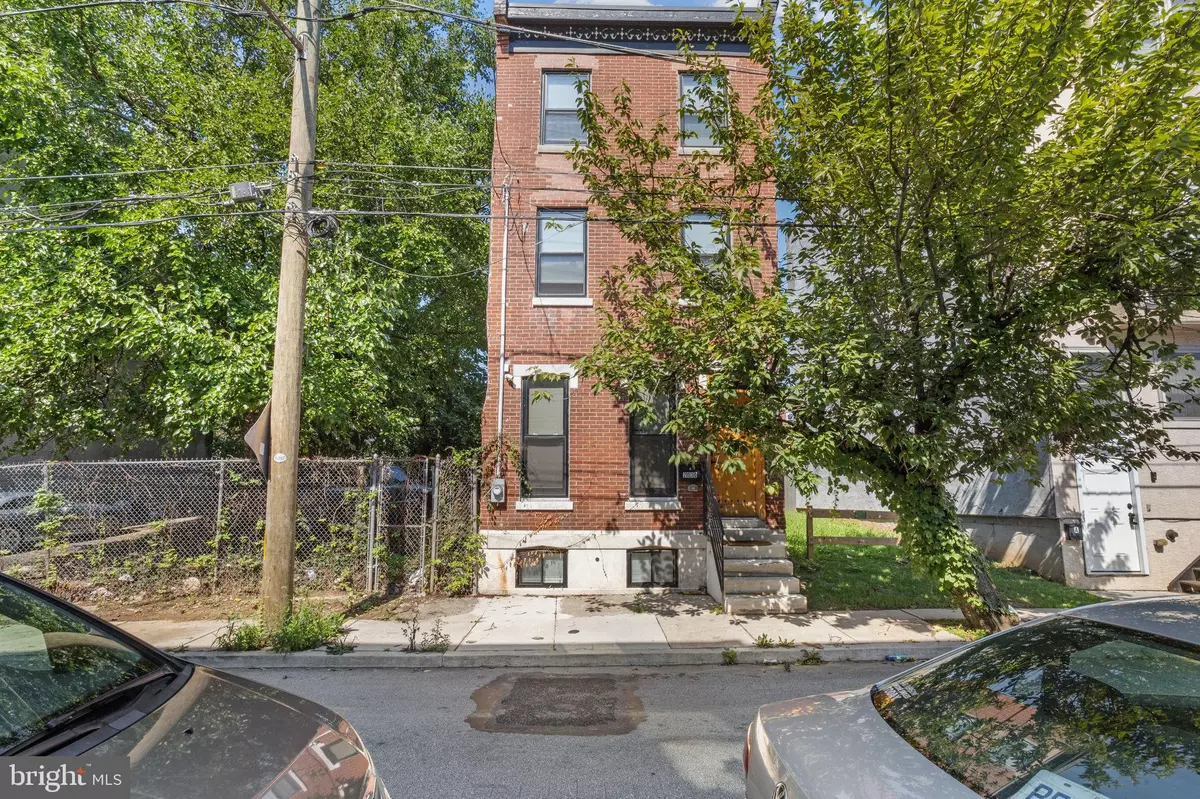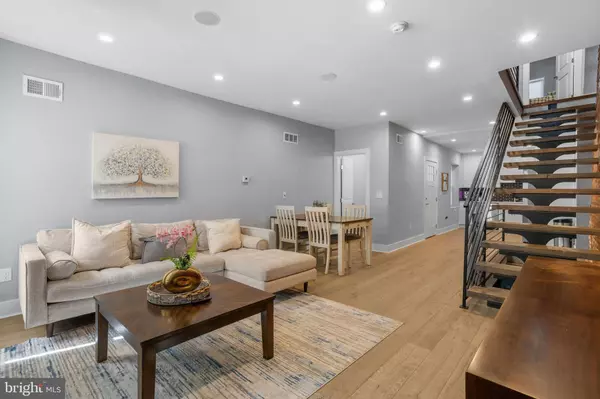3 Beds
3 Baths
1,620 SqFt
3 Beds
3 Baths
1,620 SqFt
Key Details
Property Type Single Family Home
Sub Type Detached
Listing Status Active
Purchase Type For Sale
Square Footage 1,620 sqft
Price per Sqft $203
Subdivision North Central
MLS Listing ID PAPH2386048
Style A-Frame
Bedrooms 3
Full Baths 2
Half Baths 1
HOA Y/N N
Abv Grd Liv Area 1,620
Originating Board BRIGHT
Year Built 1915
Annual Tax Amount $2,837
Tax Year 2024
Lot Size 870 Sqft
Acres 0.02
Lot Dimensions 15.00 x 58.00
Property Description
Step into a sun-filled living room that seamlessly flows into the dining and kitchen areas, all with stylish laminate flooring and custom iron railings. The kitchen is a true highlight, offering Quartz countertops and a full suite of stainless steel appliances, including a refrigerator, gas stove, dishwasher, and microwave. Just off the kitchen, you'll find a rear patio perfect for hosting gatherings, grilling, and enjoying outdoor living.
The second floor features two spacious bedrooms and a modern full bathroom, complete with a dual vanity, elegant countertops, a large tiled shower, and a washer/dryer hookup. The top floor is dedicated to the primary suite, which includes a private bathroom and a large balcony—an ideal spot to unwind and personalize your outdoor space.
The finished basement, complete with a half bath, offers flexible space for a home gym, office, or cozy den. With a walk score of 84/100, this home is perfectly situated for walking to nearby amenities and public transportation.
Don't miss out—schedule your visit today!
Location
State PA
County Philadelphia
Area 19121 (19121)
Zoning RSA5
Rooms
Basement Full, Fully Finished
Main Level Bedrooms 3
Interior
Hot Water Natural Gas
Heating Forced Air
Cooling Central A/C
Fireplace N
Heat Source Natural Gas
Exterior
Exterior Feature Roof
Water Access N
Accessibility None
Porch Roof
Garage N
Building
Story 3
Foundation Stone
Sewer Public Septic
Water Public
Architectural Style A-Frame
Level or Stories 3
Additional Building Above Grade, Below Grade
New Construction N
Schools
School District The School District Of Philadelphia
Others
Senior Community No
Tax ID 322023200
Ownership Fee Simple
SqFt Source Assessor
Special Listing Condition Standard

"My job is to find and attract mastery-based agents to the office, protect the culture, and make sure everyone is happy! "
1050 Industrial Dr #110, Middletown, Delaware, 19709, USA






