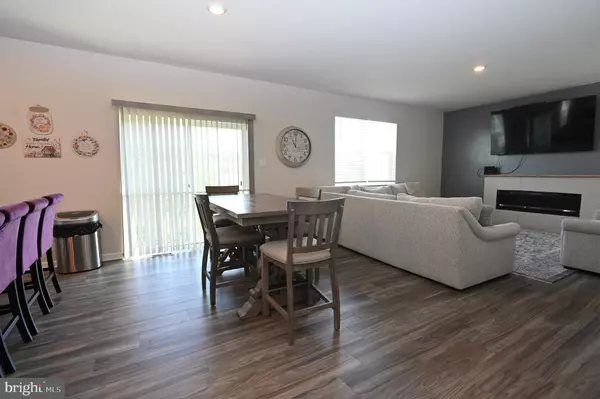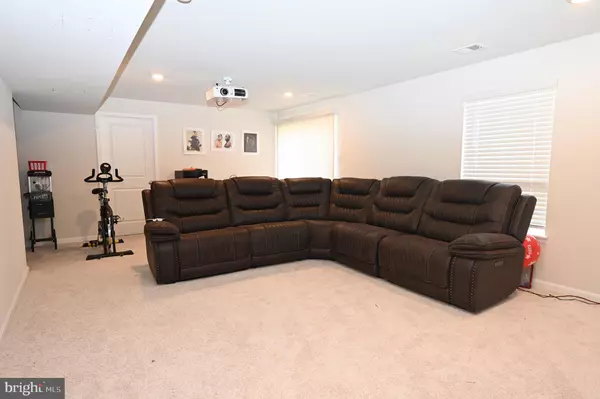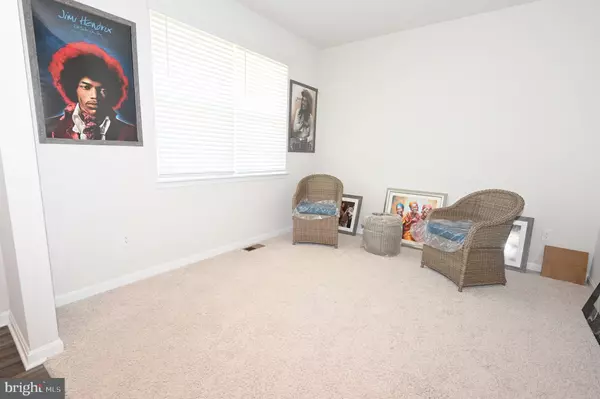4 Beds
3 Baths
2,841 SqFt
4 Beds
3 Baths
2,841 SqFt
Key Details
Property Type Single Family Home
Sub Type Detached
Listing Status Active
Purchase Type For Sale
Square Footage 2,841 sqft
Price per Sqft $158
Subdivision High Pointe
MLS Listing ID PAYK2066824
Style Colonial
Bedrooms 4
Full Baths 2
Half Baths 1
HOA Fees $200/ann
HOA Y/N Y
Abv Grd Liv Area 2,361
Originating Board BRIGHT
Year Built 2022
Annual Tax Amount $9,313
Tax Year 2024
Lot Size 0.345 Acres
Acres 0.34
Property Description
This gem has it all and more. Don't miss your chance to see this beautiful home—schedule a viewing today and discover the perfect blend of comfort and luxury!
Location
State PA
County York
Area West Manheim Twp (15252)
Zoning RESIDENTIAL
Rooms
Basement Full, Partially Finished
Interior
Interior Features Breakfast Area, Dining Area, Family Room Off Kitchen, Floor Plan - Open, Kitchen - Island, Kitchen - Gourmet, Pantry, Recessed Lighting, Walk-in Closet(s)
Hot Water 60+ Gallon Tank, Electric
Cooling Central A/C
Flooring Luxury Vinyl Plank
Fireplaces Number 1
Equipment Built-In Microwave, Dishwasher, Disposal, Washer, Dryer, Stove, Refrigerator
Fireplace Y
Appliance Built-In Microwave, Dishwasher, Disposal, Washer, Dryer, Stove, Refrigerator
Heat Source Natural Gas
Exterior
Parking Features Garage - Front Entry
Garage Spaces 4.0
Water Access N
Roof Type Asphalt
Accessibility None
Attached Garage 2
Total Parking Spaces 4
Garage Y
Building
Story 3
Foundation Block
Sewer Public Sewer
Water Public
Architectural Style Colonial
Level or Stories 3
Additional Building Above Grade, Below Grade
Structure Type 9'+ Ceilings
New Construction N
Schools
School District South Western
Others
Senior Community No
Tax ID 52-000-19-0328-00-00000
Ownership Fee Simple
SqFt Source Assessor
Special Listing Condition Standard

"My job is to find and attract mastery-based agents to the office, protect the culture, and make sure everyone is happy! "
1050 Industrial Dr #110, Middletown, Delaware, 19709, USA






