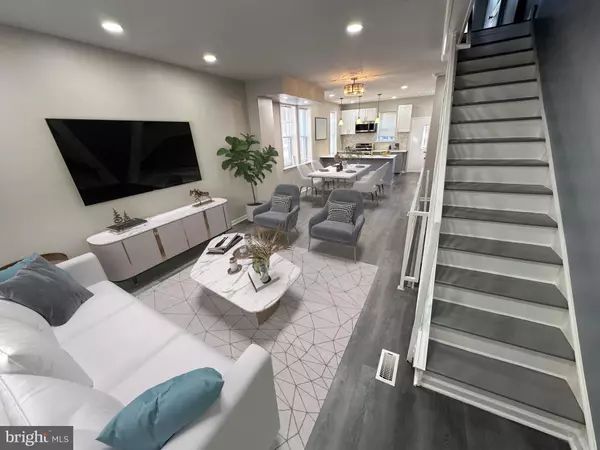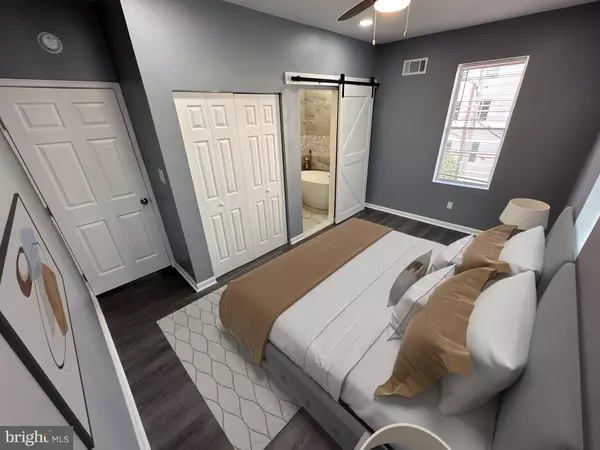3 Beds
4 Baths
1,190 SqFt
3 Beds
4 Baths
1,190 SqFt
Key Details
Property Type Townhouse
Sub Type End of Row/Townhouse
Listing Status Active
Purchase Type For Sale
Square Footage 1,190 sqft
Price per Sqft $252
Subdivision Cobbs Creek
MLS Listing ID PAPH2386590
Style Straight Thru
Bedrooms 3
Full Baths 3
Half Baths 1
HOA Y/N N
Abv Grd Liv Area 1,190
Originating Board BRIGHT
Year Built 1925
Annual Tax Amount $1,156
Tax Year 2023
Lot Size 1,122 Sqft
Acres 0.03
Property Description
Discover your new sanctuary in the vibrant Cobbs Creek neighborhood of Philadelphia! This beautifully renovated 3-bedroom, 4-bathroom home is perfectly situated directly across the street from Penn Hospital, offering both convenience and luxury in one exceptional package.
Spanning over 1,700 sq. ft. of meticulously designed living space, this home boasts a modern open floor plan that creates an airy, inviting atmosphere. Step inside to find brand-new flooring throughout, enhancing the home's contemporary appeal and making it ideal for entertaining or relaxing with family.
The heart of this home is the stunning gourmet kitchen, featuring top-of-the-line stainless steel appliances, sleek countertops, and ample cabinetry for all your culinary creations. Whether you're hosting dinner parties or enjoying casual meals, this kitchen is sure to impress.
Retreat to the luxurious master suite, complete with a spa-like ensuite bathroom that offers a serene escape from the day's hustle and bustle. Each additional bedroom is generously sized, with access to beautifully updated bathrooms, ensuring comfort and privacy for everyone.
Enjoy year-round comfort with central air conditioning, making hot summer days a breeze. With a total of four bathrooms, this home is designed for convenience, eliminating morning rush-hour chaos.
Located just steps from Penn Hospital, this home is perfect for healthcare professionals and anyone seeking a dynamic urban lifestyle. Explore the nearby parks, shops, and restaurants, all while enjoying the charm of the Cobbs Creek community.
Don’t miss this incredible opportunity to own a fully renovated gem in one of Philadelphia's most sought-after neighborhoods. Schedule your private showing today and experience the perfect blend of luxury and location!
Location
State PA
County Philadelphia
Area 19133 (19133)
Zoning RSA5
Direction North
Rooms
Basement Fully Finished
Interior
Interior Features Floor Plan - Open, Kitchen - Island, Walk-in Closet(s), Ceiling Fan(s), Recessed Lighting, Sound System, Wine Storage, Window Treatments
Hot Water Natural Gas
Cooling Central A/C
Flooring Laminate Plank
Equipment Built-In Microwave, Built-In Range, Dishwasher, Stainless Steel Appliances
Fireplace N
Appliance Built-In Microwave, Built-In Range, Dishwasher, Stainless Steel Appliances
Heat Source Natural Gas
Laundry Upper Floor
Exterior
Fence Chain Link
Water Access N
Roof Type Flat
Accessibility 2+ Access Exits
Garage N
Building
Story 2
Foundation Stone
Sewer Public Sewer
Water Public
Architectural Style Straight Thru
Level or Stories 2
Additional Building Above Grade, Below Grade
Structure Type Dry Wall
New Construction N
Schools
School District The School District Of Philadelphia
Others
Senior Community No
Tax ID 463000200
Ownership Fee Simple
SqFt Source Estimated
Acceptable Financing Cash, Conventional, Negotiable
Listing Terms Cash, Conventional, Negotiable
Financing Cash,Conventional,Negotiable
Special Listing Condition Standard

"My job is to find and attract mastery-based agents to the office, protect the culture, and make sure everyone is happy! "
1050 Industrial Dr #110, Middletown, Delaware, 19709, USA






