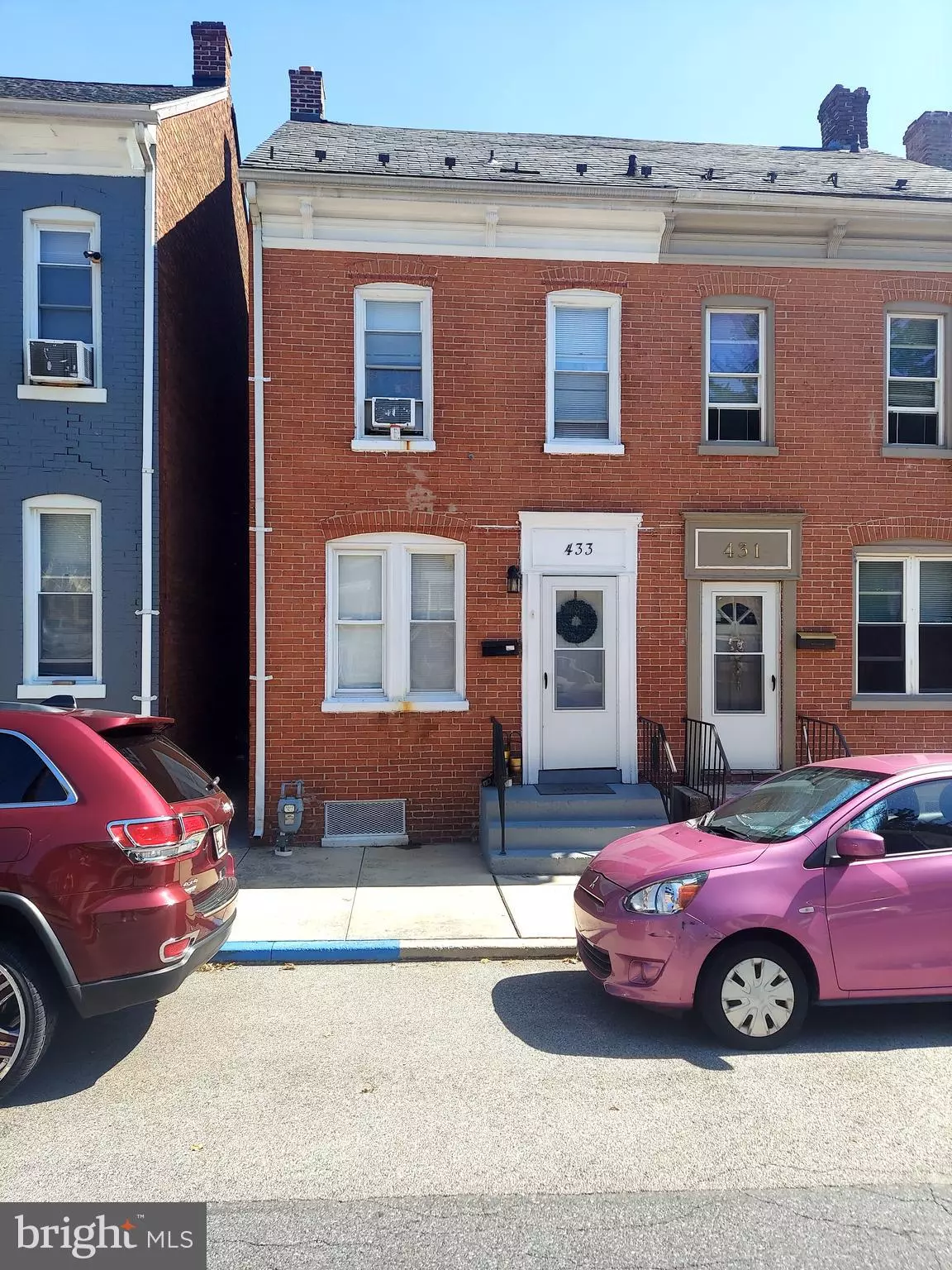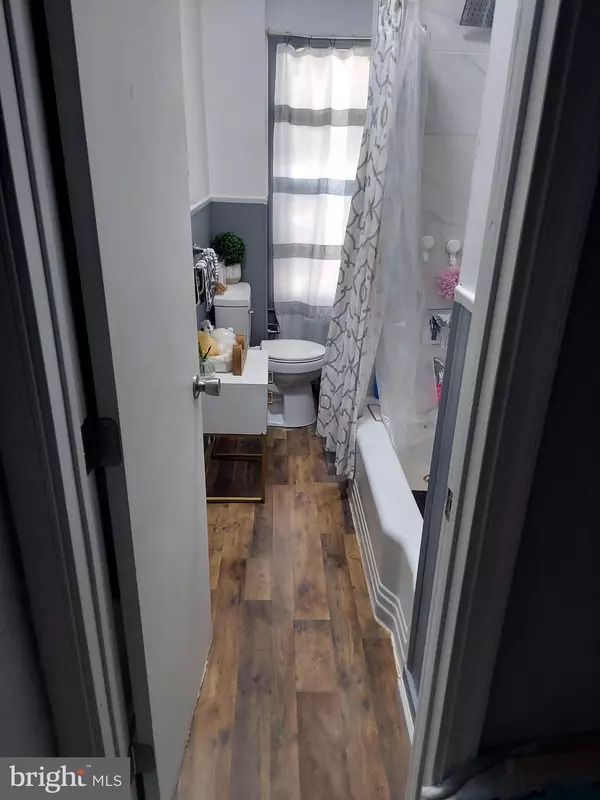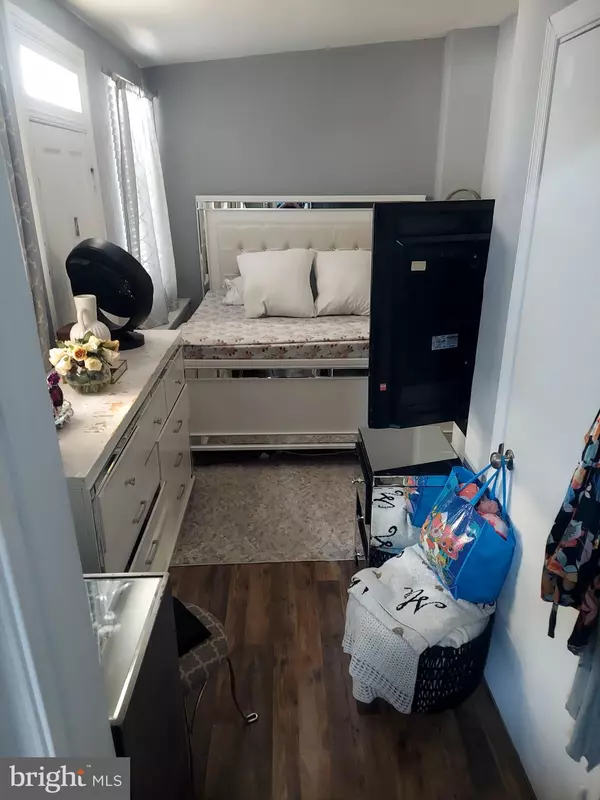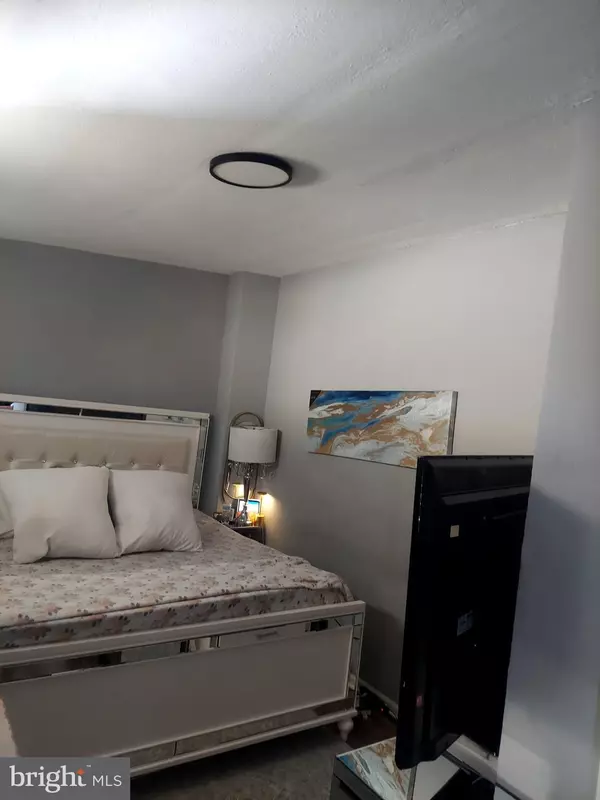5 Beds
2 Baths
1,351 SqFt
5 Beds
2 Baths
1,351 SqFt
Key Details
Property Type Single Family Home, Townhouse
Sub Type Twin/Semi-Detached
Listing Status Active
Purchase Type For Sale
Square Footage 1,351 sqft
Price per Sqft $125
Subdivision York
MLS Listing ID PAYK2066840
Style Colonial
Bedrooms 5
Full Baths 1
Half Baths 1
HOA Y/N N
Abv Grd Liv Area 1,351
Originating Board BRIGHT
Year Built 1900
Annual Tax Amount $3,476
Tax Year 2024
Lot Size 2,082 Sqft
Acres 0.05
Property Description
Completely renovated in 2023, this beautifully maintained, tenant-occupied single-family home offers a fantastic opportunity for investors or future owner-occupants. Currently generating $1,570 in monthly rental income, with $1,275 from the main house and $295 from the detached garage, this property provides reliable cash flow. The tenants are on a month-to-month lease and are responsible for all utilities, ensuring minimal expenses for the owner. Whether you're looking to expand your investment portfolio or move into a freshly updated home, this is an opportunity you don't want to miss!
Location
State PA
County York
Area York City (15201)
Zoning RESIDENTIAL
Rooms
Other Rooms Living Room, Dining Room, Primary Bedroom, Bedroom 2, Bedroom 3, Bedroom 4, Kitchen, Attic, Full Bath
Basement Full, Fully Finished
Interior
Interior Features Dining Area
Hot Water Natural Gas
Heating Forced Air
Cooling None
Flooring Vinyl
Equipment Oven - Single, Refrigerator
Fireplace N
Appliance Oven - Single, Refrigerator
Heat Source Natural Gas
Exterior
Exterior Feature Patio(s), Porch(es), Balcony
Parking Features Garage - Front Entry, Garage - Rear Entry
Garage Spaces 1.0
Utilities Available Natural Gas Available, Sewer Available, Water Available
Water Access N
Accessibility None
Porch Patio(s), Porch(es), Balcony
Attached Garage 1
Total Parking Spaces 1
Garage Y
Building
Story 3
Foundation Other
Sewer Public Sewer
Water Public
Architectural Style Colonial
Level or Stories 3
Additional Building Above Grade, Below Grade
New Construction N
Schools
Middle Schools Hannah Penn
High Schools William Penn
School District York City
Others
Senior Community No
Tax ID 13-452-03-0046-00-00000
Ownership Fee Simple
SqFt Source Assessor
Acceptable Financing Cash, Conventional
Listing Terms Cash, Conventional
Financing Cash,Conventional
Special Listing Condition Standard

"My job is to find and attract mastery-based agents to the office, protect the culture, and make sure everyone is happy! "
1050 Industrial Dr #110, Middletown, Delaware, 19709, USA






