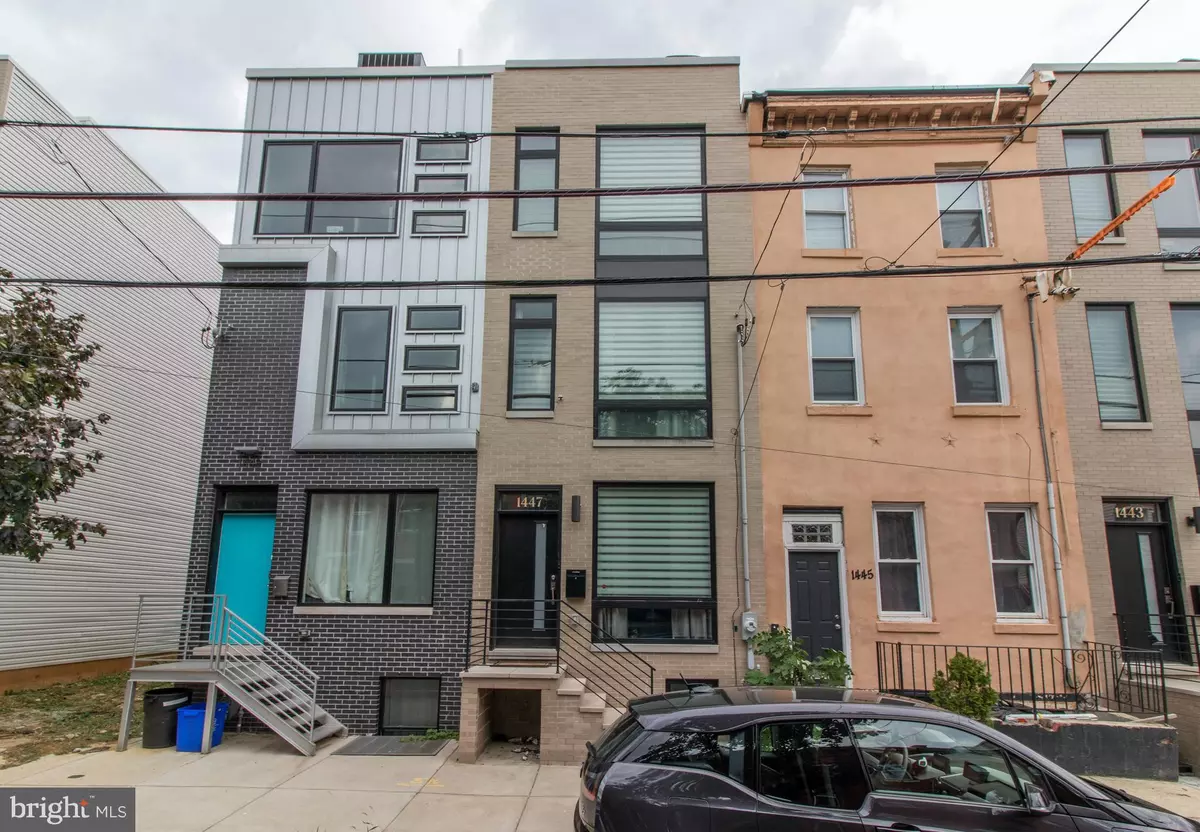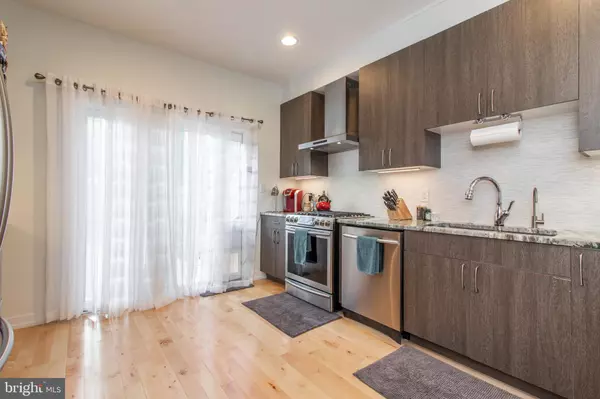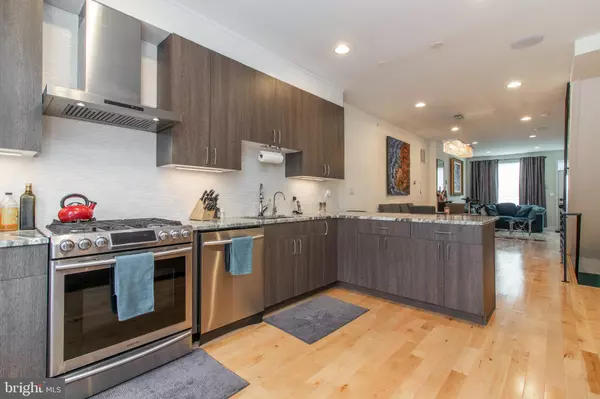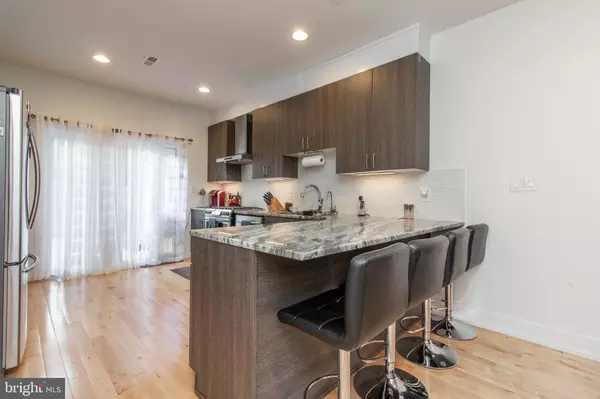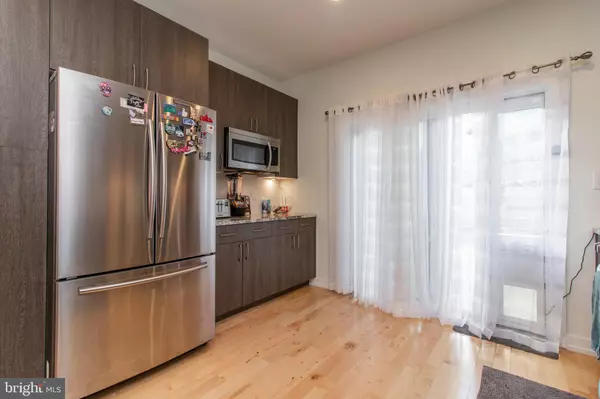4 Beds
3 Baths
2,150 SqFt
4 Beds
3 Baths
2,150 SqFt
Key Details
Property Type Townhouse
Sub Type Interior Row/Townhouse
Listing Status Active
Purchase Type For Sale
Square Footage 2,150 sqft
Price per Sqft $248
Subdivision Brewerytown
MLS Listing ID PAPH2386698
Style Contemporary,Mid-Century Modern
Bedrooms 4
Full Baths 3
HOA Y/N N
Abv Grd Liv Area 2,150
Originating Board BRIGHT
Year Built 2017
Annual Tax Amount $1,853
Tax Year 2023
Lot Size 1,000 Sqft
Acres 0.02
Property Description
constructed in 2017. Boosting with 2,150 square feet of modern living space and stylish features. The first
floor welcomes natural lighting, and an open floor concept. You will be greeted by the kitchen featuring top
of the line appliances, quartz countertops and a water reserve filtration system with alkaline in the kitchen.
A full water filtration system was installed to service the entire house. Include brand new dual zone
heat/ac! Off of the kitchen, you will find sliding glass doors that lead you into your own private oasis. This
fenced in patio allows for summer time grilling while entertaining your guests with speakers throughout the
entire house. On the second floor, you will find 2 generous sized bedrooms, with a washer and dryer
conveniently located on this floor. Leading to the third floor you will find the master bedroom, with a walk-in closet, followed by a separate master bathroom. On this level there is a staircase that leads you to the
expansive roof deck offering skyline views and sunsets you won't want to miss. To top it off, this property
comes with a finished basement, including the fourth bedroom and bathroom! 1447 N 28th st. is in
proximity to popular shops, restaurants, breweries, pubs, and cafes. It is also conveniently located close to
major Philadelphia attractions like Center City, Fairmount Park, 30th Street Station, Boathouse Row, the
Museum District, Kelly Drive and I-76. Schedule today for a tour!**This property has 3 years left on tax
abatement**
Location
State PA
County Philadelphia
Area 19121 (19121)
Zoning RSA5
Rooms
Basement Other
Main Level Bedrooms 4
Interior
Hot Water Electric
Heating Central
Cooling Central A/C
Fireplace N
Heat Source Electric
Exterior
Water Access N
Accessibility None
Garage N
Building
Story 3
Foundation Other
Sewer Public Sewer
Water Public
Architectural Style Contemporary, Mid-Century Modern
Level or Stories 3
Additional Building Above Grade, Below Grade
New Construction N
Schools
School District The School District Of Philadelphia
Others
Senior Community No
Tax ID 292094900
Ownership Fee Simple
SqFt Source Estimated
Acceptable Financing Cash, Conventional
Listing Terms Cash, Conventional
Financing Cash,Conventional
Special Listing Condition Standard

"My job is to find and attract mastery-based agents to the office, protect the culture, and make sure everyone is happy! "
1050 Industrial Dr #110, Middletown, Delaware, 19709, USA

