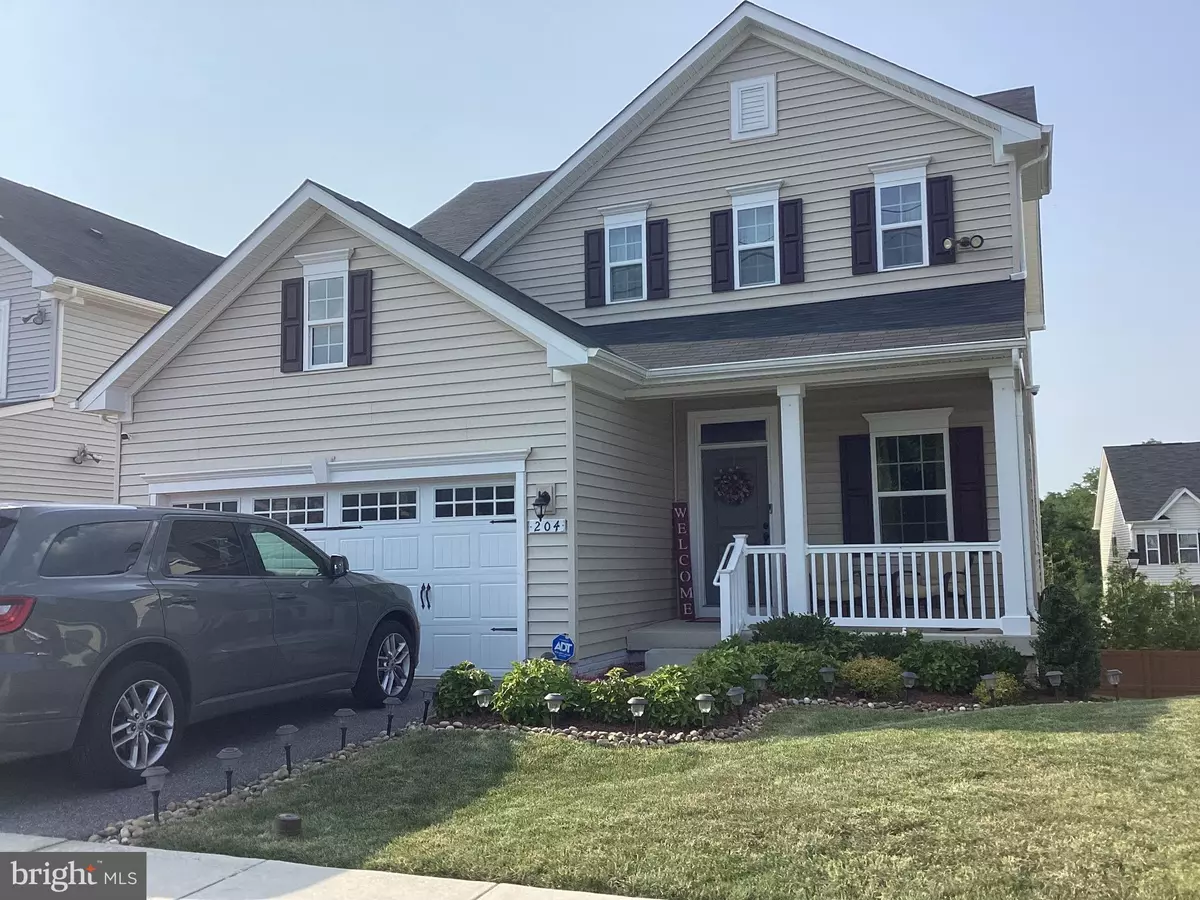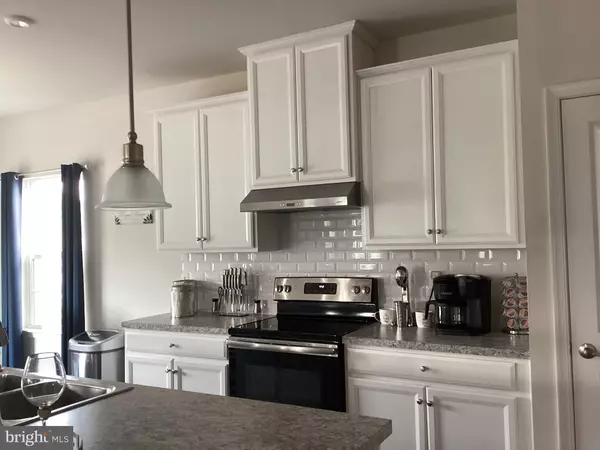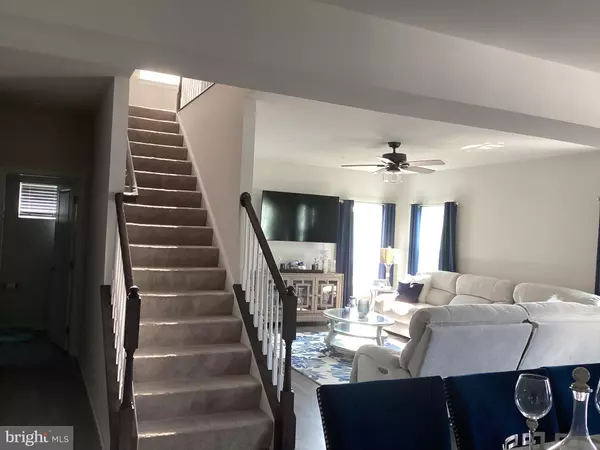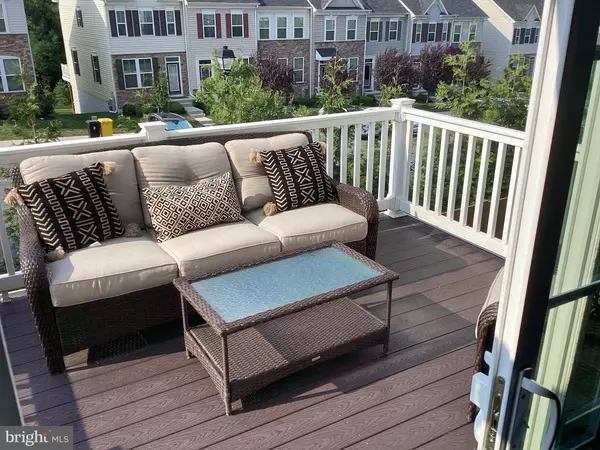4 Beds
4 Baths
2,720 SqFt
4 Beds
4 Baths
2,720 SqFt
Key Details
Property Type Single Family Home
Sub Type Detached
Listing Status Active
Purchase Type For Sale
Square Footage 2,720 sqft
Price per Sqft $220
Subdivision Cedar Hill
MLS Listing ID MDAA2092378
Style Traditional
Bedrooms 4
Full Baths 3
Half Baths 1
HOA Fees $75/mo
HOA Y/N Y
Abv Grd Liv Area 1,944
Originating Board BRIGHT
Year Built 2019
Annual Tax Amount $5,160
Tax Year 2024
Lot Size 4,354 Sqft
Acres 0.1
Property Description
Step inside to discover the warmth of hardwood floors on the main level, creating a seamless flow from room to room. The spacious and sunlit living areas are perfect for gatherings, while the gourmet kitchen boasts top-of-the-line appliances and ample counter space for the home chef.
The fully finished basement adds valuable living space, featuring a full bathroom and endless possibilities—a cozy retreat, a home theater, or a game room, the choice is yours.
Retreat to the expansive primary suite, where comfort meets luxury with a private en-suite bathroom and generous closet space. Three additional bedrooms offer plenty of room for family, guests, or a home office.
Enjoy the outdoors on your private deck and patio, perfect for summer barbecues or simply relaxing with a cup of coffee. The tankless hot water heater ensures endless comfort and efficiency, a thoughtful touch in this meticulously maintained home.
Conveniently located close to major highways, shopping and dining, this home is a rare find in a sought-after neighborhood. Don’t miss your opportunity to make this Cedar Hill gem your own!
Location
State MD
County Anne Arundel
Zoning R10
Rooms
Basement Fully Finished
Main Level Bedrooms 4
Interior
Interior Features Dining Area, Kitchen - Island, Primary Bath(s), Walk-in Closet(s)
Hot Water Natural Gas
Heating Heat Pump(s)
Cooling Central A/C
Equipment Built-In Microwave, Dishwasher, Dryer, Microwave, Oven/Range - Electric, Refrigerator, Washer, Water Heater - Tankless
Fireplace N
Appliance Built-In Microwave, Dishwasher, Dryer, Microwave, Oven/Range - Electric, Refrigerator, Washer, Water Heater - Tankless
Heat Source Natural Gas
Exterior
Parking Features Garage - Front Entry
Garage Spaces 2.0
Water Access N
Roof Type Shingle
Accessibility None
Attached Garage 2
Total Parking Spaces 2
Garage Y
Building
Story 3
Foundation Concrete Perimeter
Sewer Public Sewer
Water Public
Architectural Style Traditional
Level or Stories 3
Additional Building Above Grade, Below Grade
New Construction N
Schools
School District Anne Arundel County Public Schools
Others
Senior Community No
Tax ID 020511390249559
Ownership Fee Simple
SqFt Source Assessor
Security Features Electric Alarm,Motion Detectors,Security System,Smoke Detector,Sprinkler System - Indoor
Special Listing Condition Standard

"My job is to find and attract mastery-based agents to the office, protect the culture, and make sure everyone is happy! "
1050 Industrial Dr #110, Middletown, Delaware, 19709, USA






