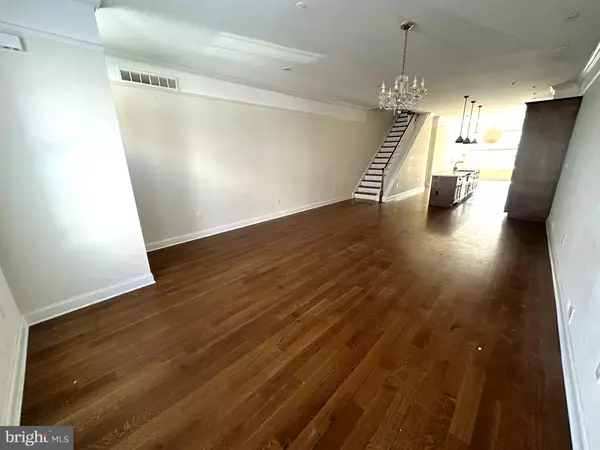5 Beds
5 Baths
3,015 SqFt
5 Beds
5 Baths
3,015 SqFt
Key Details
Property Type Townhouse
Sub Type End of Row/Townhouse
Listing Status Active
Purchase Type For Rent
Square Footage 3,015 sqft
Subdivision Fairmount
MLS Listing ID PAPH2388568
Style Traditional
Bedrooms 5
Full Baths 4
Half Baths 1
HOA Y/N N
Abv Grd Liv Area 3,015
Originating Board BRIGHT
Year Built 2013
Lot Size 1,716 Sqft
Acres 0.04
Lot Dimensions 17.00 x 99.00
Property Description
This remarkable residence offers an abundance of space and style, perfect for those seeking a luxurious and comfortable living experience. Step inside and be greeted by the gleaming hardwood flooring that flows throughout the home, complemented by tall ceilings and large windows that flood the space with natural light. There is an open concept floor plan between the living room and kitchen which is perfect for when you're entertaining guests or hosting parties.
The two-tone cabinetry and quartz countertops in the kitchen create a modern and sophisticated atmosphere, while the kitchen island and pendant lighting add a touch of elegance. There is plenty of storage space throughout the oversized cabinets and enough counterspace to prepare any meal you can imagine!
There are five bedrooms in the home and they all include hardwood flooring and ample closet space. The rooms vary in size and offer plenty of versatility when furnishing the home. In addition to all of the space throughout the bedrooms, there is also a finished basement! Whether it's used as an additional living space, home office, or playroom, you will love the functionality it offers.
This home also includes a private patio which is filled with gorgeous landscaping. There is a rooftop deck as well which means there is plenty of space for outdoor entertaining! With an unobstructed view of the skyline, you will love soaking up breathtaking views of the city.
Tenant is responsible for electric, gas, water, and internet/cable in addition to rent each month. Sorry, no pets permitted.
Application Qualifications: Minimum monthly income 3 times the tenant’s portion of the monthly rent, acceptable rental history, acceptable credit history and acceptable criminal history. More specific information provided with the application.
Location
State PA
County Philadelphia
Area 19130 (19130)
Zoning RSA5
Rooms
Basement Fully Finished
Interior
Hot Water Electric
Heating Central
Cooling Central A/C
Fireplace N
Heat Source Natural Gas
Exterior
Water Access N
Accessibility None
Garage N
Building
Story 3
Foundation Slab
Sewer Public Sewer
Water Public
Architectural Style Traditional
Level or Stories 3
Additional Building Above Grade, Below Grade
New Construction N
Schools
School District The School District Of Philadelphia
Others
Pets Allowed N
Senior Community No
Tax ID 152328212
Ownership Other
SqFt Source Assessor

"My job is to find and attract mastery-based agents to the office, protect the culture, and make sure everyone is happy! "
1050 Industrial Dr #110, Middletown, Delaware, 19709, USA






