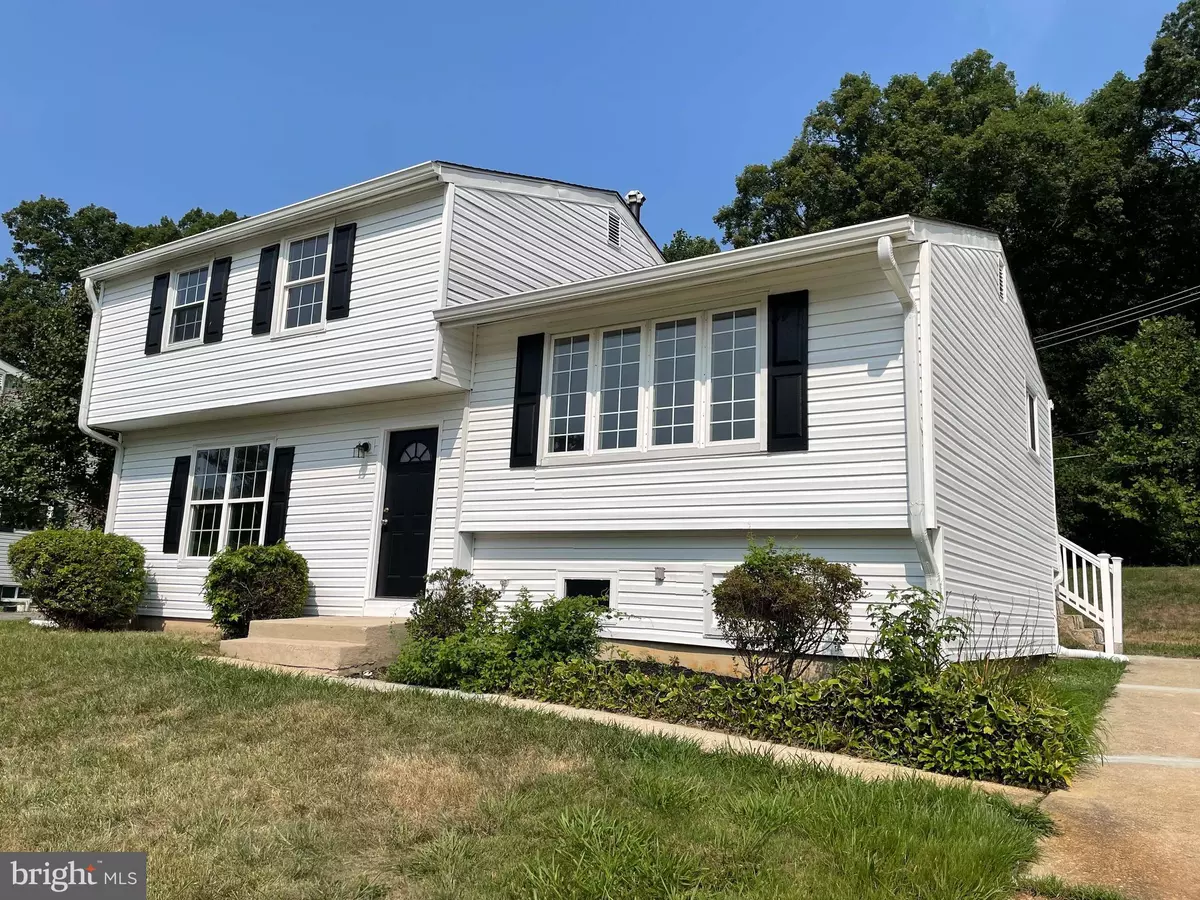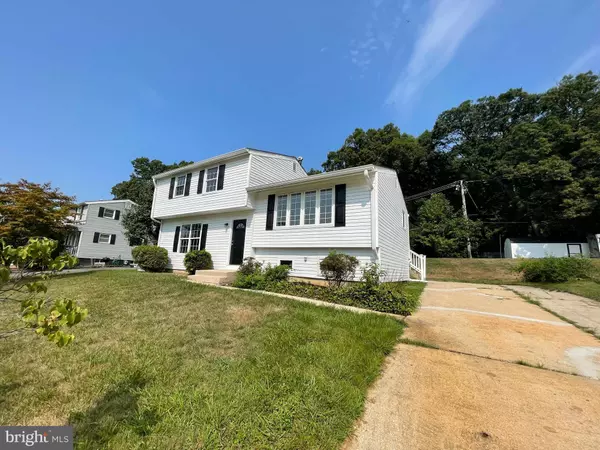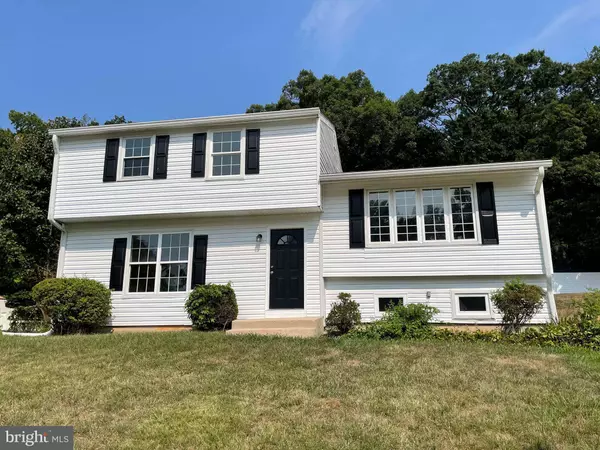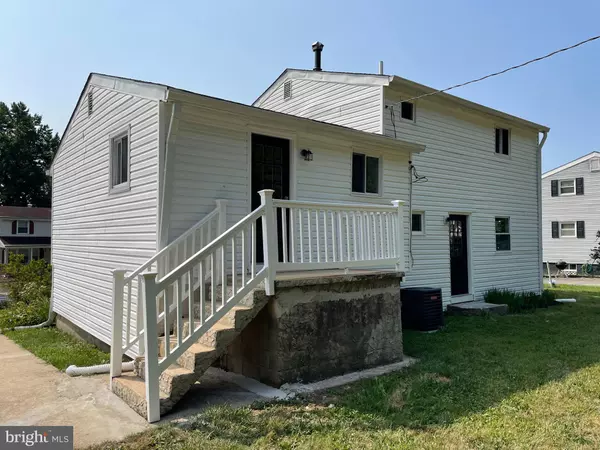4 Beds
2 Baths
1,323 SqFt
4 Beds
2 Baths
1,323 SqFt
Key Details
Property Type Single Family Home
Sub Type Detached
Listing Status Active
Purchase Type For Sale
Square Footage 1,323 sqft
Price per Sqft $234
Subdivision Perrywood
MLS Listing ID MDHR2034984
Style Split Level
Bedrooms 4
Full Baths 1
Half Baths 1
HOA Y/N N
Abv Grd Liv Area 1,323
Originating Board BRIGHT
Year Built 1966
Annual Tax Amount $1,969
Tax Year 2024
Lot Size 0.265 Acres
Acres 0.27
Property Description
**** THIS PROPERTY IS NOT FOR RENT. IF YOU SEE A RENTAL LISTING IT IS A FRAUD****
Location
State MD
County Harford
Zoning R3
Rooms
Basement Connecting Stairway, Unfinished
Main Level Bedrooms 1
Interior
Interior Features Kitchen - Table Space
Hot Water Electric
Heating Forced Air
Cooling Central A/C
Fireplace N
Heat Source Natural Gas
Exterior
Water Access N
Accessibility None
Garage N
Building
Story 4
Foundation Other
Sewer Public Sewer
Water Public
Architectural Style Split Level
Level or Stories 4
Additional Building Above Grade, Below Grade
New Construction N
Schools
School District Harford County Public Schools
Others
Senior Community No
Tax ID 1302039893
Ownership Fee Simple
SqFt Source Assessor
Horse Property N
Special Listing Condition REO (Real Estate Owned)

"My job is to find and attract mastery-based agents to the office, protect the culture, and make sure everyone is happy! "
1050 Industrial Dr #110, Middletown, Delaware, 19709, USA






