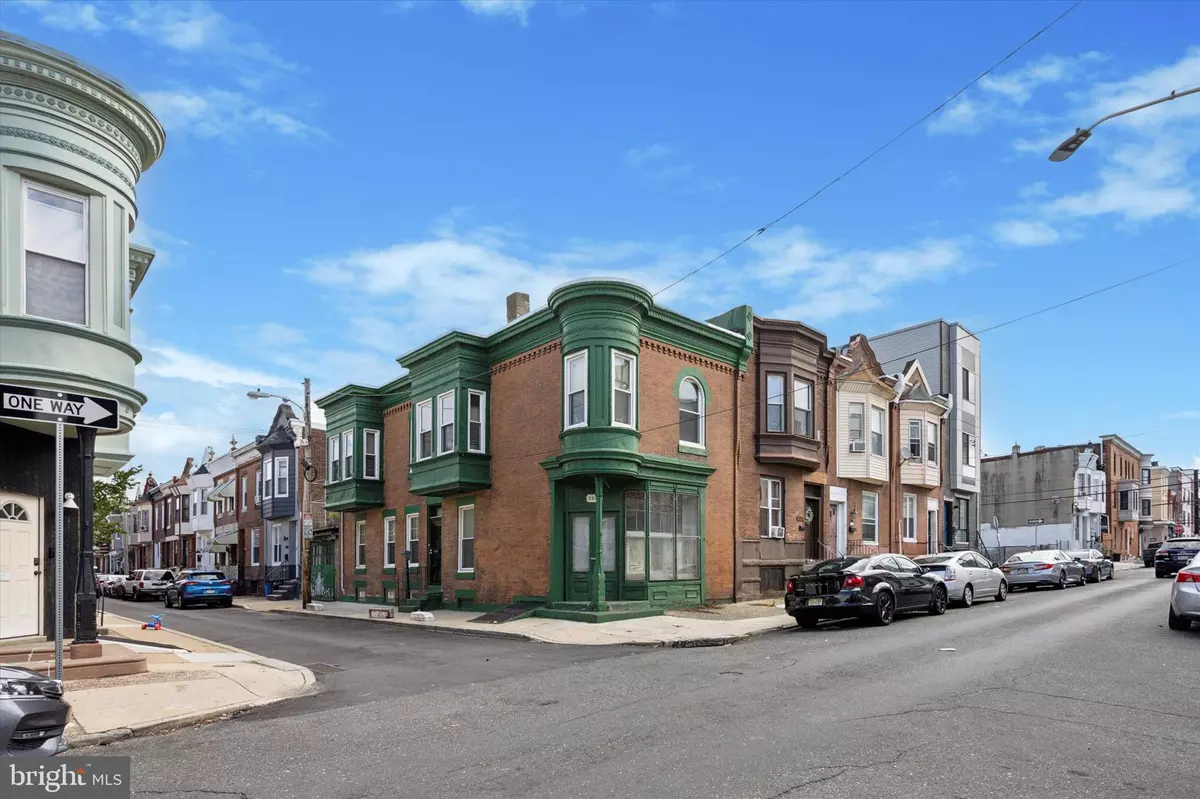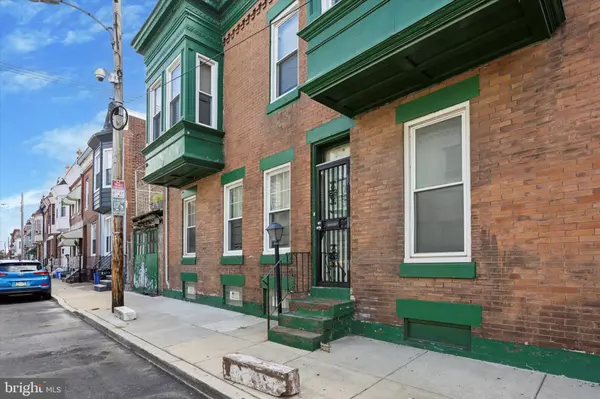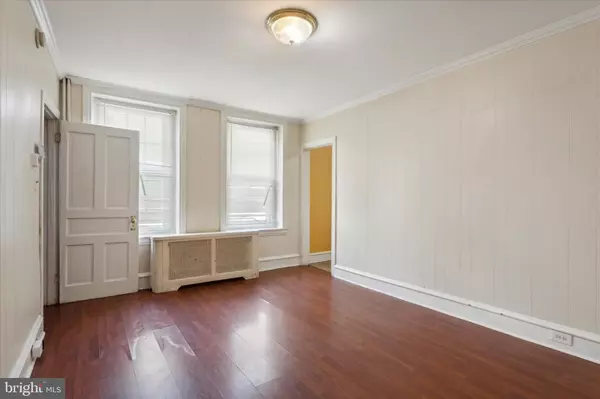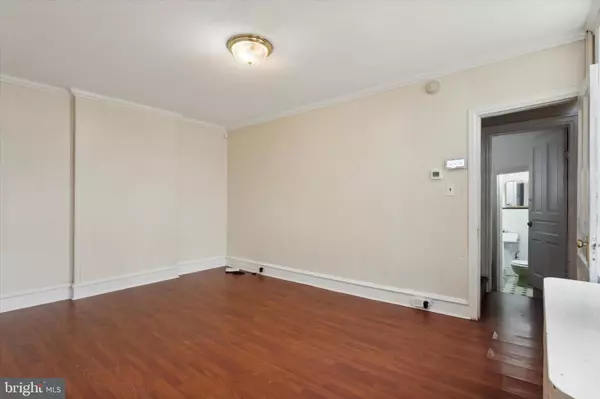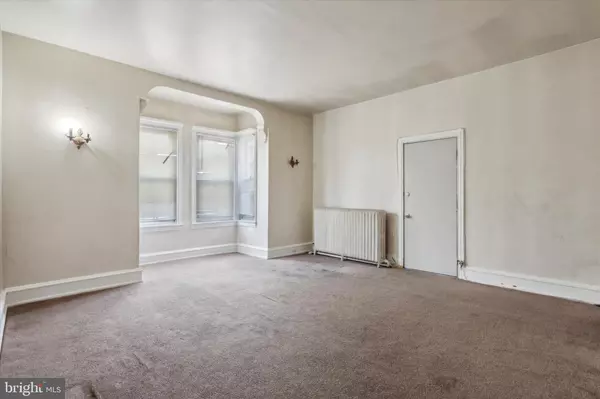3 Beds
2 Baths
1,564 SqFt
3 Beds
2 Baths
1,564 SqFt
Key Details
Property Type Townhouse
Sub Type End of Row/Townhouse
Listing Status Active
Purchase Type For Sale
Square Footage 1,564 sqft
Price per Sqft $172
Subdivision Brewerytown
MLS Listing ID PAPH2385160
Style Colonial
Bedrooms 3
Full Baths 1
Half Baths 1
HOA Y/N N
Abv Grd Liv Area 1,564
Originating Board BRIGHT
Year Built 1920
Annual Tax Amount $2,971
Tax Year 2024
Lot Size 1,060 Sqft
Acres 0.02
Lot Dimensions 18.00 x 60.00
Property Description
One half of the property is a two story three bedrooms/one bathroom home with some of the original character. In move-in condition this home is ready for your immediate occupancy or it can provide immediate rental income. The living room has laminate flooring and a charming built-in display cabinet. The modern eat-in kitchen has wood cabinetry, laminate countertops, a gas stove and provides access to the basement. The separate laundry area off the kitchen has a laundry tub and dryer vent. On the second floor are the three bedrooms and the full bathroom. The main bedroom, with its arched entrance, is spacious, carpeted, has a large closet and opens onto a rooftop deck. The other bedrooms are also carpeted and each contains a closet. The hall bathroom has a clawfoot tub, newer toilet, pedestal sink and a built-in linen closet. Back on the main floor is the storefront which can be accessed from inside the residence or via a separate exterior entrance. There is also a half-bath and direct access to the basement from the storefront. This property is currently zoned residential but was previously used and zoned for business use. Apply for a variance for mixed-use or convert the storefront to increase the residential space. The attached garage can only be used for storage.
Extremely convenient if you need to commute to Center City and only a half-block from the 29th St corridor where there are restaurants, coffee shops, shopping and public transportation. For recreational activities nearby Fairmount Park is within walking distance.
Location
State PA
County Philadelphia
Area 19121 (19121)
Zoning RSA5
Rooms
Basement Unfinished
Interior
Hot Water Natural Gas
Heating Radiator
Cooling None
Inclusions Refrigerator, Alarm System
Fireplace N
Heat Source Natural Gas
Exterior
Water Access N
Accessibility None
Garage N
Building
Story 2
Foundation Concrete Perimeter
Sewer Public Sewer
Water Public
Architectural Style Colonial
Level or Stories 2
Additional Building Above Grade, Below Grade
New Construction N
Schools
School District The School District Of Philadelphia
Others
Senior Community No
Tax ID 292050000
Ownership Fee Simple
SqFt Source Assessor
Special Listing Condition Standard

"My job is to find and attract mastery-based agents to the office, protect the culture, and make sure everyone is happy! "
1050 Industrial Dr #110, Middletown, Delaware, 19709, USA

