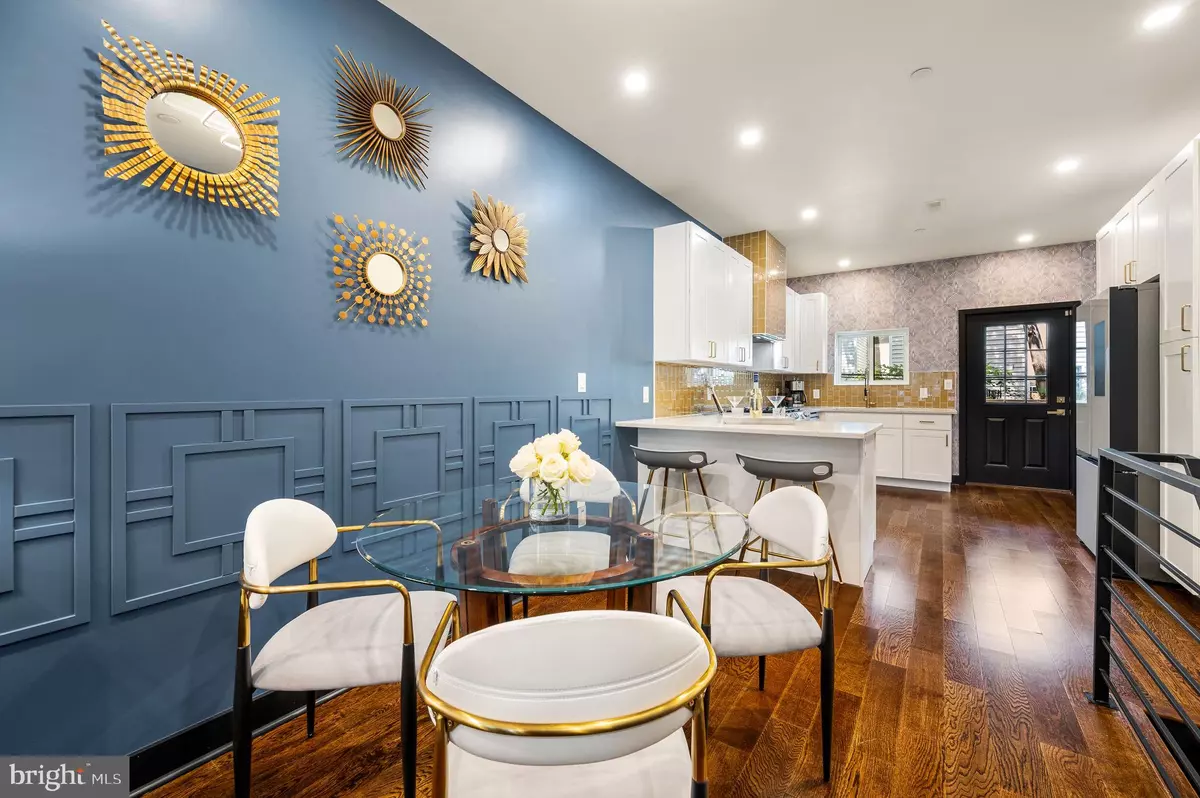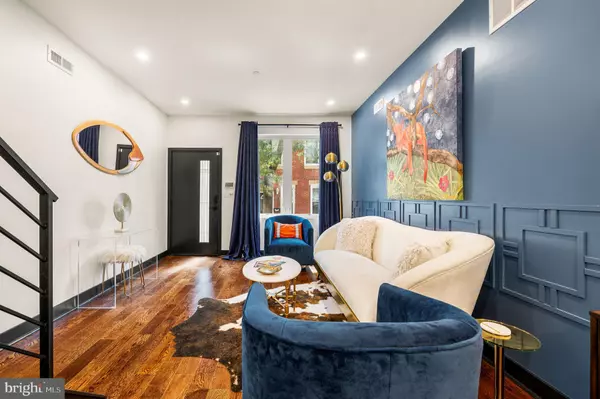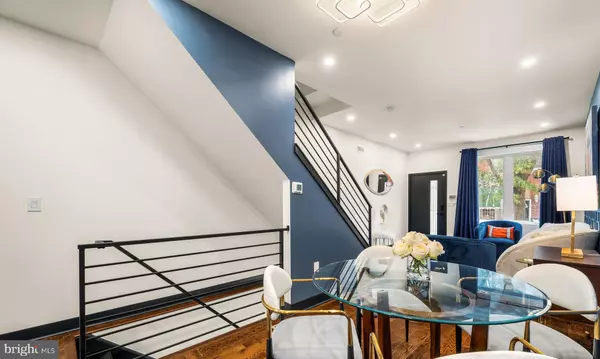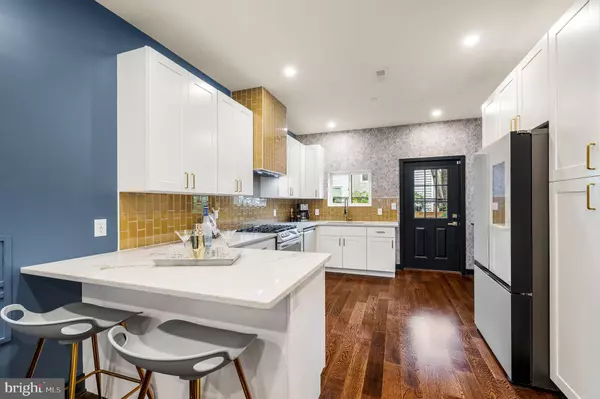4 Beds
3 Baths
1,895 SqFt
4 Beds
3 Baths
1,895 SqFt
Key Details
Property Type Townhouse
Sub Type Interior Row/Townhouse
Listing Status Active
Purchase Type For Sale
Square Footage 1,895 sqft
Price per Sqft $290
Subdivision Point Breeze
MLS Listing ID PAPH2388380
Style Contemporary
Bedrooms 4
Full Baths 3
HOA Y/N N
Abv Grd Liv Area 1,539
Originating Board BRIGHT
Year Built 2023
Annual Tax Amount $1,327
Tax Year 2025
Lot Size 760 Sqft
Acres 0.02
Lot Dimensions 14.00 x 54.00
Property Description
Location
State PA
County Philadelphia
Area 19146 (19146)
Zoning RSA5
Direction South
Rooms
Basement Fully Finished
Interior
Interior Features Floor Plan - Open, Kitchen - Eat-In, Recessed Lighting, Walk-in Closet(s)
Hot Water Natural Gas
Heating Forced Air
Cooling Central A/C
Inclusions Refrigerator, washer, dryer, dry bar refrigerator. All appliances in as-is condition.
Equipment Built-In Range, Dishwasher, Disposal, Range Hood, Refrigerator
Fireplace N
Appliance Built-In Range, Dishwasher, Disposal, Range Hood, Refrigerator
Heat Source Natural Gas
Exterior
Water Access N
Accessibility None
Garage N
Building
Story 3
Foundation Block, Brick/Mortar, Other
Sewer Public Sewer
Water Public
Architectural Style Contemporary
Level or Stories 3
Additional Building Above Grade, Below Grade
New Construction Y
Schools
School District The School District Of Philadelphia
Others
Senior Community No
Tax ID 361127900
Ownership Fee Simple
SqFt Source Assessor
Acceptable Financing Cash, Conventional, FHA
Listing Terms Cash, Conventional, FHA
Financing Cash,Conventional,FHA
Special Listing Condition Standard

"My job is to find and attract mastery-based agents to the office, protect the culture, and make sure everyone is happy! "
1050 Industrial Dr #110, Middletown, Delaware, 19709, USA






