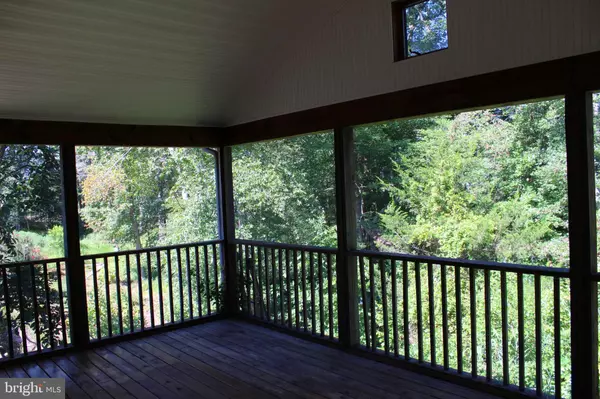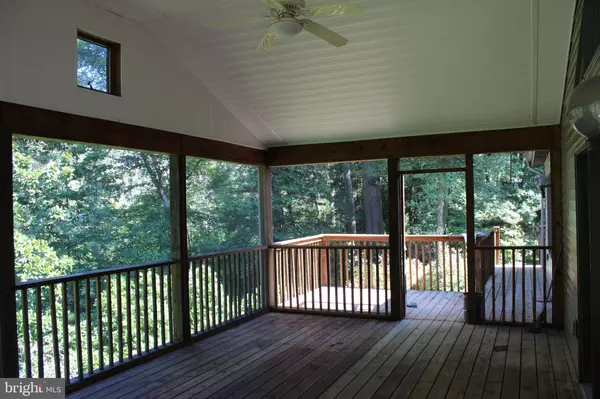4 Beds
3 Baths
1,536 SqFt
4 Beds
3 Baths
1,536 SqFt
Key Details
Property Type Single Family Home
Sub Type Detached
Listing Status Active
Purchase Type For Sale
Square Footage 1,536 sqft
Price per Sqft $276
Subdivision Fox Hollow
MLS Listing ID DESU2069156
Style Ranch/Rambler
Bedrooms 4
Full Baths 3
HOA Y/N N
Abv Grd Liv Area 1,536
Originating Board BRIGHT
Year Built 1989
Annual Tax Amount $1,320
Tax Year 2023
Lot Size 0.280 Acres
Acres 0.28
Lot Dimensions 65.00 x 188.00
Property Description
Enjoy the quiet relaxing atmosphere on the back screened-in porch while listening to the stream running through the rear of the property.
The open floor plan has a great flow to it, and would be perfect for entertaining gatherings, both large and small.
Both the house and the yard have been very well maintained over the years. A true gem for a weekend getaway or year round living.
Location
State DE
County Sussex
Area Indian River Hundred (31008)
Zoning RESIDENTIAL
Rooms
Main Level Bedrooms 4
Interior
Interior Features Ceiling Fan(s), Attic, Carpet, Dining Area, Entry Level Bedroom, Floor Plan - Open, Kitchen - Eat-In, Kitchen - Island
Hot Water Electric
Heating Forced Air
Cooling Heat Pump(s)
Flooring Fully Carpeted, Luxury Vinyl Tile, Ceramic Tile
Fireplaces Number 1
Equipment Cooktop, Dryer - Electric, Dishwasher, Refrigerator, Washer, Water Heater
Furnishings No
Fireplace Y
Appliance Cooktop, Dryer - Electric, Dishwasher, Refrigerator, Washer, Water Heater
Heat Source Electric
Exterior
Exterior Feature Screened, Porch(es)
Parking Features Garage Door Opener, Inside Access
Garage Spaces 4.0
Water Access N
Roof Type Architectural Shingle
Accessibility 2+ Access Exits, Level Entry - Main
Porch Screened, Porch(es)
Attached Garage 2
Total Parking Spaces 4
Garage Y
Building
Story 1
Foundation Crawl Space
Sewer Public Sewer
Water Well
Architectural Style Ranch/Rambler
Level or Stories 1
Additional Building Above Grade, Below Grade
New Construction N
Schools
School District Cape Henlopen
Others
Senior Community No
Tax ID 234-07.00-20.00
Ownership Fee Simple
SqFt Source Assessor
Acceptable Financing Conventional
Listing Terms Conventional
Financing Conventional
Special Listing Condition Standard

"My job is to find and attract mastery-based agents to the office, protect the culture, and make sure everyone is happy! "
1050 Industrial Dr #110, Middletown, Delaware, 19709, USA






