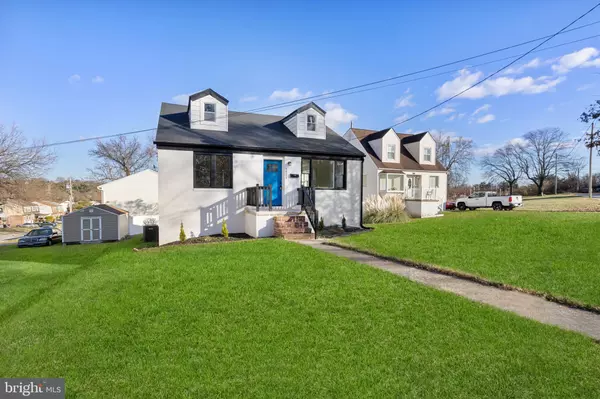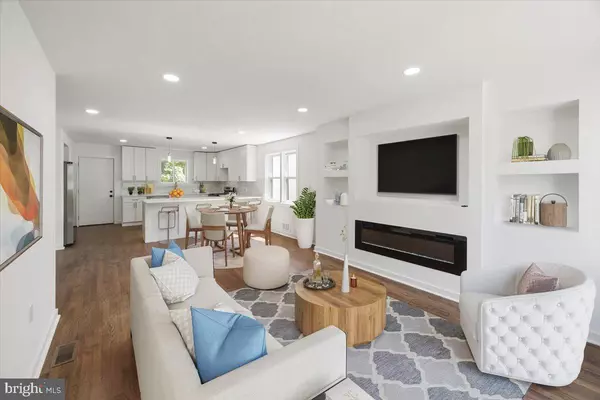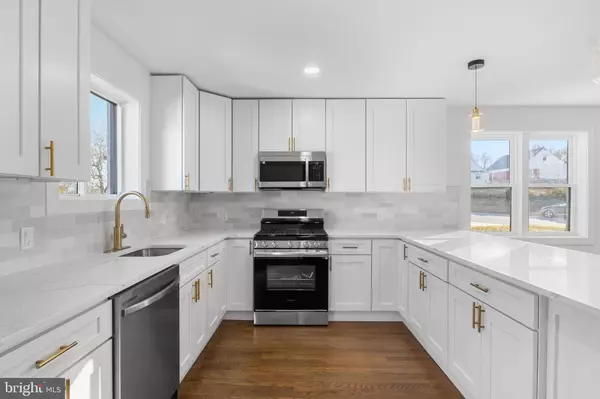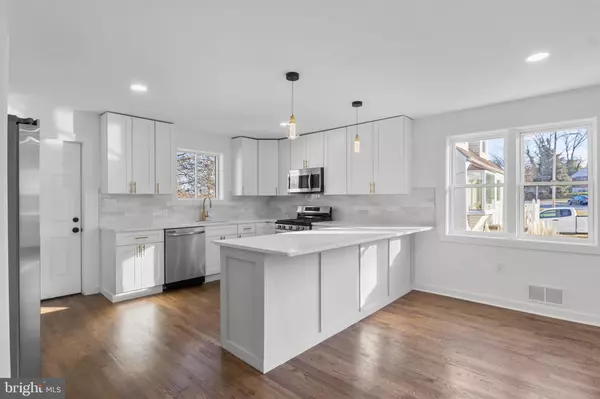5 Beds
3 Baths
3,025 SqFt
5 Beds
3 Baths
3,025 SqFt
Key Details
Property Type Single Family Home
Sub Type Detached
Listing Status Under Contract
Purchase Type For Sale
Square Footage 3,025 sqft
Price per Sqft $118
Subdivision Gardenville
MLS Listing ID MDBA2139158
Style Cape Cod
Bedrooms 5
Full Baths 3
HOA Y/N N
Abv Grd Liv Area 2,050
Originating Board BRIGHT
Year Built 1955
Annual Tax Amount $7,561
Tax Year 2024
Lot Size 7,453 Sqft
Acres 0.17
Property Description
Features You'll Love:
Spacious Living: Boasting 5 generously sized bedrooms and 3 full bathrooms, this home provides ample space for families of all sizes or those who simply value room to spread out.
Meticulous Renovations: Every detail of this home has been thoughtfully upgraded, featuring brand-new finishes, fixtures, and systems that elevate the living experience.
Gourmet Kitchen: Cook and entertain in style with a sleek, modern kitchen equipped with high-end stainless steel appliances, elegant countertops, and ample storage.
Inviting Living Spaces: The open-concept design includes a cozy living room with a charming fireplace, creating the perfect atmosphere for relaxation or gatherings.
Natural Light: Large windows throughout the home flood the space with natural light, enhancing its bright and airy ambiance.
Move-In Ready: With completely updated plumbing, electrical, and HVAC systems, this home is as functional as it is beautiful, ensuring peace of mind for years to come.
Situated in a desirable Baltimore neighborhood, this home is conveniently located near local amenities, schools, and commuter routes.
Don't miss the chance to call this extraordinary property your own. Schedule your private tour today and experience all that 5223 Todd Avenue has to offer!
Location
State MD
County Baltimore City
Zoning R-3
Rooms
Basement Connecting Stairway, Daylight, Full, Improved, Outside Entrance, Rear Entrance, Walkout Level
Main Level Bedrooms 2
Interior
Interior Features Attic, Ceiling Fan(s), Chair Railings, Entry Level Bedroom, Family Room Off Kitchen, Floor Plan - Traditional, Formal/Separate Dining Room, Window Treatments
Hot Water Natural Gas
Heating Forced Air
Cooling Ceiling Fan(s), Central A/C
Fireplaces Number 2
Fireplaces Type Brick
Equipment Dishwasher, Disposal, Refrigerator, Exhaust Fan, Oven/Range - Gas, Dryer, Washer
Fireplace Y
Appliance Dishwasher, Disposal, Refrigerator, Exhaust Fan, Oven/Range - Gas, Dryer, Washer
Heat Source Natural Gas
Exterior
Water Access N
Accessibility None
Garage N
Building
Story 3
Foundation Permanent
Sewer Public Sewer
Water Public
Architectural Style Cape Cod
Level or Stories 3
Additional Building Above Grade, Below Grade
New Construction N
Schools
School District Baltimore City Public Schools
Others
Pets Allowed Y
Senior Community No
Tax ID 0326206045 012
Ownership Fee Simple
SqFt Source Assessor
Acceptable Financing Cash, FHA, VA, Conventional
Listing Terms Cash, FHA, VA, Conventional
Financing Cash,FHA,VA,Conventional
Special Listing Condition Standard
Pets Allowed Cats OK, Dogs OK

"My job is to find and attract mastery-based agents to the office, protect the culture, and make sure everyone is happy! "
1050 Industrial Dr #110, Middletown, Delaware, 19709, USA






