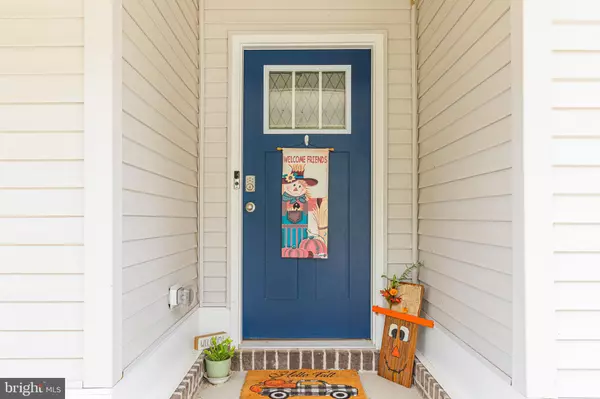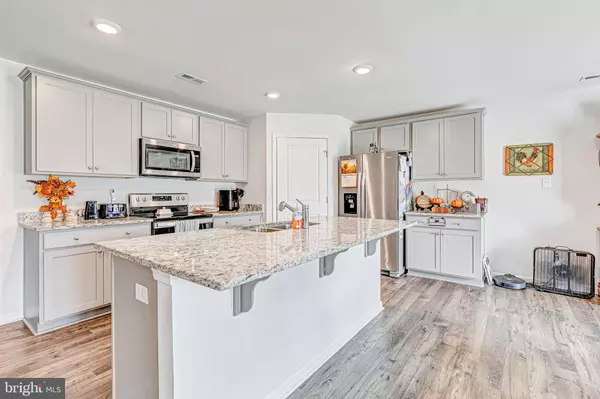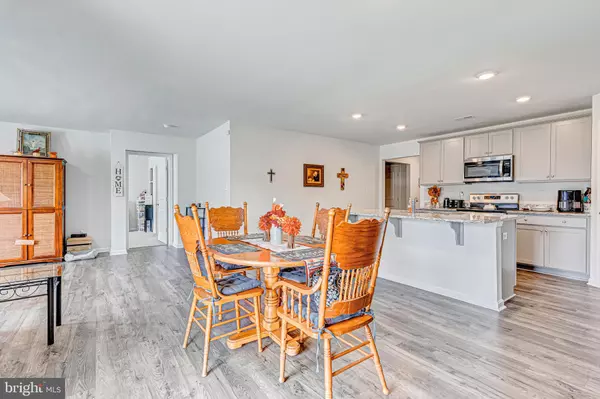4 Beds
2 Baths
1,798 SqFt
4 Beds
2 Baths
1,798 SqFt
Key Details
Property Type Single Family Home
Sub Type Detached
Listing Status Active
Purchase Type For Sale
Square Footage 1,798 sqft
Price per Sqft $239
Subdivision Maury Heights
MLS Listing ID VACV2006682
Style Ranch/Rambler
Bedrooms 4
Full Baths 2
HOA Fees $131/qua
HOA Y/N Y
Abv Grd Liv Area 1,798
Originating Board BRIGHT
Year Built 2022
Annual Tax Amount $2,152
Tax Year 2023
Lot Size 10,049 Sqft
Acres 0.23
Property Description
Location
State VA
County Caroline
Zoning R1
Rooms
Other Rooms Living Room, Dining Room, Bedroom 2, Bedroom 3, Bedroom 4, Kitchen, Foyer, Bedroom 1, Laundry, Bathroom 1, Bathroom 2
Main Level Bedrooms 4
Interior
Interior Features Attic, Breakfast Area, Combination Kitchen/Dining, Entry Level Bedroom, Floor Plan - Open, Kitchen - Island, Pantry, Primary Bath(s), Recessed Lighting, Upgraded Countertops, Walk-in Closet(s), Combination Kitchen/Living, Dining Area, Kitchen - Gourmet
Hot Water Electric
Heating Heat Pump(s)
Cooling Central A/C
Flooring Carpet, Laminate Plank, Ceramic Tile
Equipment Built-In Microwave, Dishwasher, Disposal, Icemaker, Refrigerator, Washer/Dryer Hookups Only
Furnishings No
Fireplace N
Appliance Built-In Microwave, Dishwasher, Disposal, Icemaker, Refrigerator, Washer/Dryer Hookups Only
Heat Source Electric
Laundry Main Floor
Exterior
Exterior Feature Patio(s), Porch(es)
Parking Features Covered Parking
Garage Spaces 2.0
Utilities Available Electric Available, Water Available, Sewer Available
Amenities Available Jog/Walk Path
Water Access N
View Garden/Lawn, Street
Roof Type Architectural Shingle
Accessibility Level Entry - Main
Porch Patio(s), Porch(es)
Attached Garage 2
Total Parking Spaces 2
Garage Y
Building
Story 2
Foundation Slab
Sewer Public Sewer
Water Public
Architectural Style Ranch/Rambler
Level or Stories 2
Additional Building Above Grade, Below Grade
Structure Type Dry Wall
New Construction N
Schools
Elementary Schools Bowling Green
Middle Schools Caroline
High Schools Caroline
School District Caroline County Public Schools
Others
HOA Fee Include Common Area Maintenance,Road Maintenance,Snow Removal,Trash
Senior Community No
Tax ID 43G1-1-84
Ownership Fee Simple
SqFt Source Estimated
Acceptable Financing Cash, Contract, Conventional, FHA, VA, USDA, VHDA
Horse Property N
Listing Terms Cash, Contract, Conventional, FHA, VA, USDA, VHDA
Financing Cash,Contract,Conventional,FHA,VA,USDA,VHDA
Special Listing Condition Standard

"My job is to find and attract mastery-based agents to the office, protect the culture, and make sure everyone is happy! "
1050 Industrial Dr #110, Middletown, Delaware, 19709, USA






