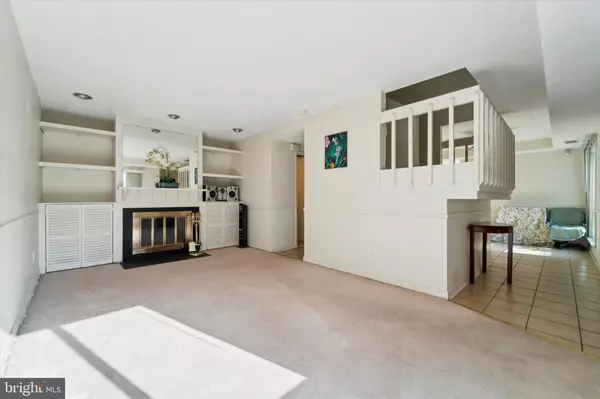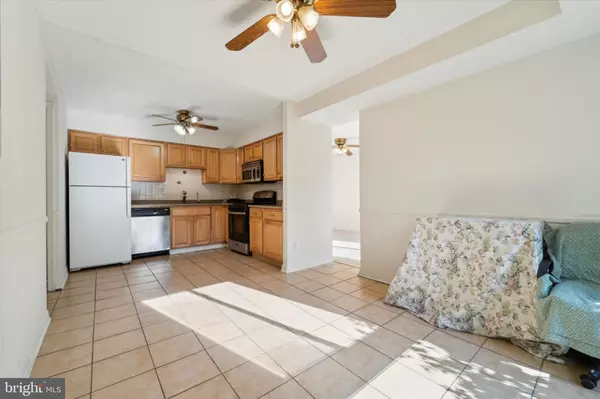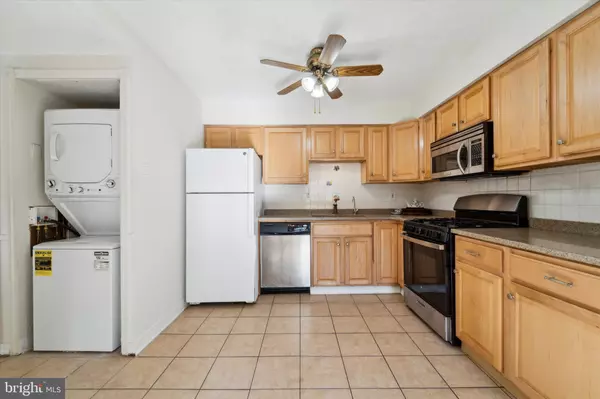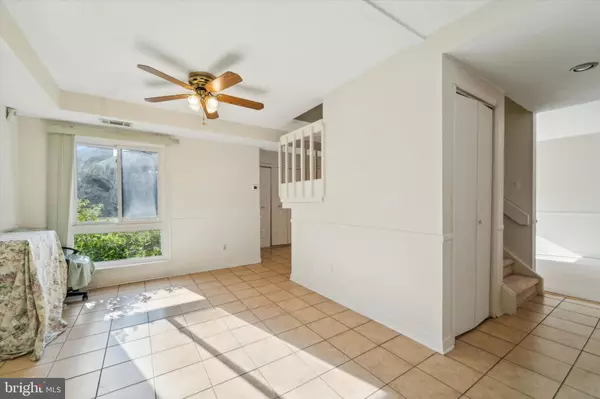2 Beds
3 Baths
1,498 SqFt
2 Beds
3 Baths
1,498 SqFt
Key Details
Property Type Condo
Sub Type Condo/Co-op
Listing Status Active
Purchase Type For Sale
Square Footage 1,498 sqft
Price per Sqft $160
Subdivision Bakers Bay Condominiums
MLS Listing ID PAPH2394198
Style Contemporary
Bedrooms 2
Full Baths 2
Half Baths 1
Condo Fees $516/mo
HOA Y/N N
Abv Grd Liv Area 1,498
Originating Board BRIGHT
Year Built 1971
Annual Tax Amount $2,448
Tax Year 2024
Lot Size 0.340 Acres
Acres 0.34
Property Description
Upon entering the community center, you will be welcomed by a friendly receptionist. The building houses a variety of amenities including an exercise room, an indoor pool for winter months, a sauna, a card room, a game room, a library, and management offices. Outside, you will find two well-maintained tennis courts, perfect for staying active.
As you drive through the community, you will come across parking lot F, with our townhome conveniently located in the last lot on the left. This exceptional end-unit townhome is a rare find, featuring an additional full bathroom added by the homeowner, making it a 2-bedroom, 2.5-bathroom residence.
Inside, the living room offers a cozy wood-burning fireplace, ideal for relaxing evenings. The spacious kitchen provides ample cabinet space and is adjacent to a den with sliding glass doors that lead to an outdoor patio. The second floor features two generously-sized bedrooms, with the main bedroom offering an extra area that can be used as a small office or sitting room. Each bedroom is equipped with a walk-in closet, providing plenty of storage space.
The Bakers Bay Community is not just about the home itself; it's about the lifestyle. The community is located close to a variety of local amenities, including shopping centers, dining options, and recreational facilities. Enjoy leisurely strolls along the river, participate in community events, or take advantage of the nearby parks and cultural attractions.
Don't miss out on this unique opportunity to become a part of the Bakers Bay Community.
Location
State PA
County Philadelphia
Area 19114 (19114)
Zoning RM2
Direction North
Rooms
Main Level Bedrooms 2
Interior
Hot Water Natural Gas
Heating Forced Air
Cooling Central A/C, Ceiling Fan(s)
Flooring Ceramic Tile, Carpet
Fireplaces Number 1
Fireplace Y
Heat Source Natural Gas
Exterior
Parking On Site 1
Utilities Available Cable TV Available, Electric Available, Natural Gas Available
Amenities Available Club House, Common Grounds, Fitness Center, Pool - Outdoor, Pool - Indoor, Tennis Courts
Water Access N
Roof Type Composite
Accessibility None
Garage N
Building
Story 2
Foundation Slab
Sewer Private Sewer
Water Public
Architectural Style Contemporary
Level or Stories 2
Additional Building Above Grade, Below Grade
New Construction N
Schools
School District The School District Of Philadelphia
Others
Pets Allowed Y
HOA Fee Include Cable TV,Common Area Maintenance,Lawn Maintenance,Security Gate,Trash,Water,Pool(s),Recreation Facility,Health Club
Senior Community No
Tax ID 888650350
Ownership Fee Simple
SqFt Source Estimated
Acceptable Financing Cash, Conventional
Listing Terms Cash, Conventional
Financing Cash,Conventional
Special Listing Condition Standard
Pets Allowed No Pet Restrictions

"My job is to find and attract mastery-based agents to the office, protect the culture, and make sure everyone is happy! "
1050 Industrial Dr #110, Middletown, Delaware, 19709, USA






