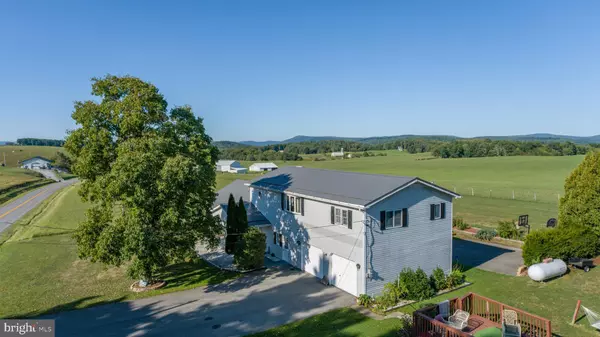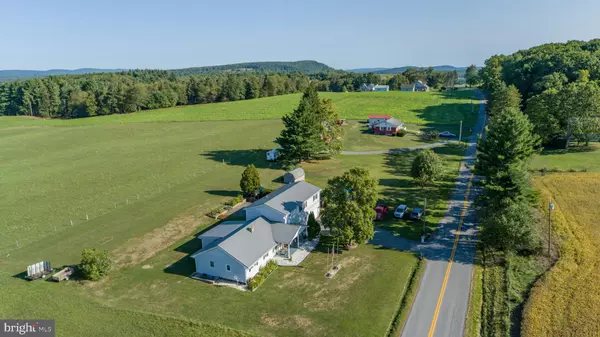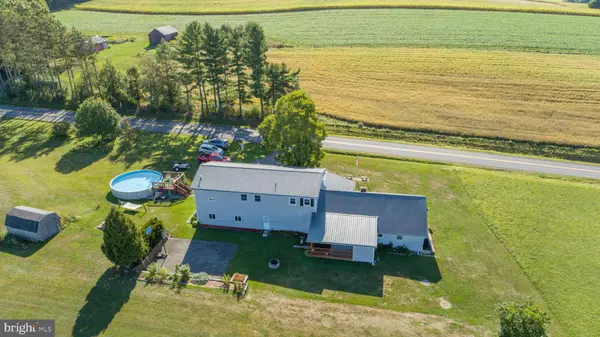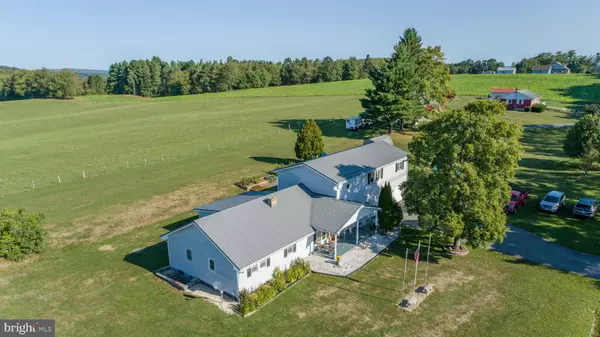6 Beds
4 Baths
3,662 SqFt
6 Beds
4 Baths
3,662 SqFt
Key Details
Property Type Single Family Home
Sub Type Detached
Listing Status Active
Purchase Type For Sale
Square Footage 3,662 sqft
Price per Sqft $95
Subdivision Oakland
MLS Listing ID MDGA2008088
Style Raised Ranch/Rambler
Bedrooms 6
Full Baths 4
HOA Y/N N
Abv Grd Liv Area 3,662
Originating Board BRIGHT
Year Built 1959
Annual Tax Amount $2,375
Tax Year 2024
Lot Size 0.760 Acres
Acres 0.76
Property Description
Location
State MD
County Garrett
Zoning NONE
Rooms
Other Rooms Family Room, Laundry, Mud Room, Other, Office, Storage Room, Attic
Basement Connecting Stairway, Partial
Main Level Bedrooms 3
Interior
Interior Features Breakfast Area, Combination Kitchen/Dining, Window Treatments, Primary Bath(s), Wood Floors, WhirlPool/HotTub, Floor Plan - Traditional
Hot Water Electric, Multi-tank
Heating Forced Air
Cooling Ceiling Fan(s), Central A/C, Heat Pump(s)
Equipment Oven/Range - Electric, Refrigerator
Fireplace N
Window Features Bay/Bow,Screens
Appliance Oven/Range - Electric, Refrigerator
Heat Source Oil, Propane - Leased
Laundry Main Floor
Exterior
Exterior Feature Porch(es)
Parking Features Additional Storage Area, Covered Parking, Garage - Front Entry, Inside Access
Garage Spaces 2.0
Water Access N
View Other
Roof Type Asphalt
Street Surface Black Top
Accessibility None
Porch Porch(es)
Road Frontage City/County
Attached Garage 2
Total Parking Spaces 2
Garage Y
Building
Lot Description Front Yard, Level, Open, Rural
Story 2
Foundation Block
Sewer Septic Exists, Septic < # of BR
Water Well
Architectural Style Raised Ranch/Rambler
Level or Stories 2
Additional Building Above Grade, Below Grade
New Construction N
Schools
School District Garrett County Public Schools
Others
Senior Community No
Tax ID 1214013016
Ownership Fee Simple
SqFt Source Assessor
Special Listing Condition Standard

"My job is to find and attract mastery-based agents to the office, protect the culture, and make sure everyone is happy! "
1050 Industrial Dr #110, Middletown, Delaware, 19709, USA






