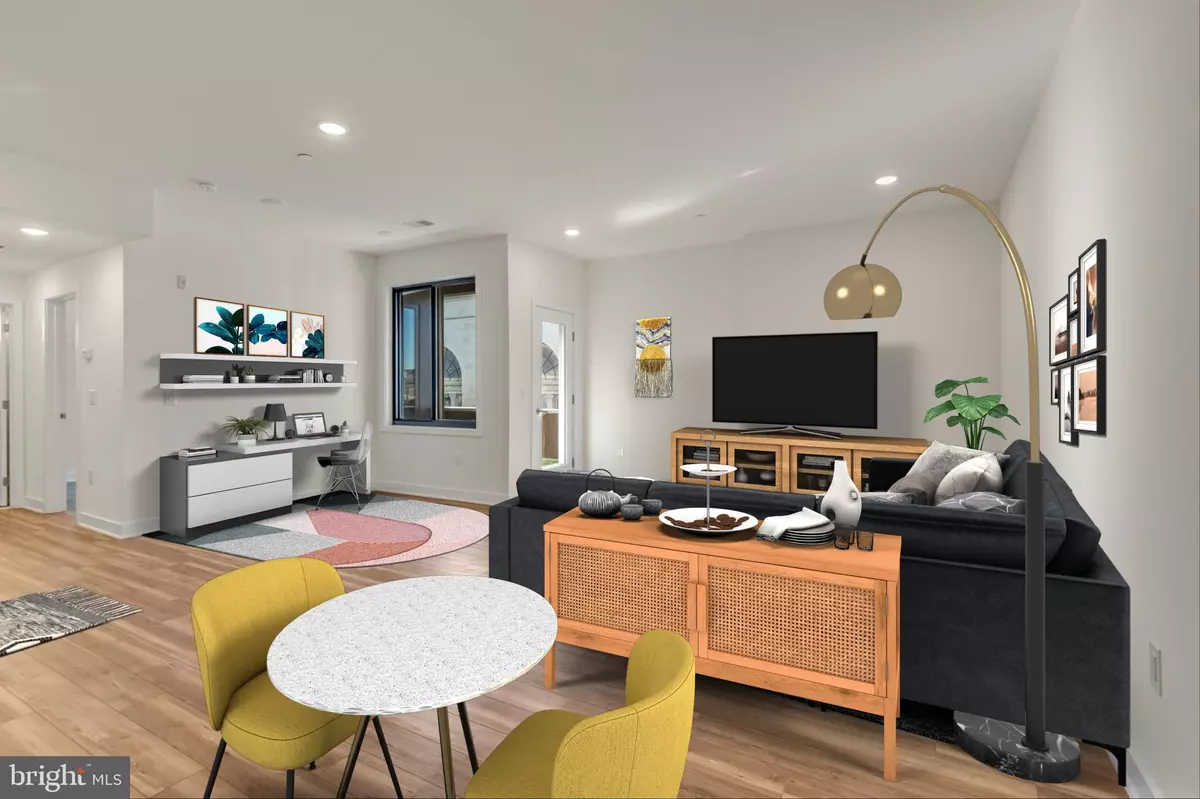1 Bed
1 Bath
10,300 Sqft Lot
1 Bed
1 Bath
10,300 Sqft Lot
Key Details
Property Type Single Family Home, Condo
Sub Type Unit/Flat/Apartment
Listing Status Active
Purchase Type For Rent
Subdivision East Kensington
MLS Listing ID PAPH2396498
Style Unit/Flat,Contemporary
Bedrooms 1
Full Baths 1
HOA Y/N N
Originating Board BRIGHT
Year Built 2018
Lot Size 10,300 Sqft
Acres 0.24
Lot Dimensions 71.00 x 163.00
Property Description
Welcome to the Boston Street Flats! 2411 Kensington Ave #306! This contemporary 1 bedroom, 1 bathroom 3rd floor apartment is located in a professionally managed rental building with modern amenities. Step into a large open layout with hardwood flooring and subtle recessed lights. The versatile space can accommodate different furniture setups and an attached balcony is perfect for the warmer months. Your modern kitchen showcases soft-close shaker-style cabinetry, granite countertops, and a full suite of stainless steel appliances. The bedroom is bathed in natural light and provides plenty of storage. The chic bathroom is fitted with a granite-surfaced vanity and a bathtub-shower combo. Enjoy central air and an in-unit laundry for a hassle-free urban lifestyle. Building amenities include a secure lobby with a dedicated package room and elevator for added peace of mind. Enjoy a breathtaking common green roof, offering panoramic 360-degree city views. Fitness enthusiasts will appreciate the basement-level gym while cyclists have access to a spacious bike room. There's a superintendent on site, a vending machine, and 1 dedicated storage cage per unit (included in the rent) in the basement. Secure off-street parking, when available, is an additional $125/month.
Lease Terms:
Generally, 1st month, 12th month, and 1 month security deposit due at, or prior to, lease signing. Other terms may be required by Landlord. $55 application fee per applicant. Pets 40 lbs and under are conditional on owner's approval and may require an additional fee, if accepted. (Generally, $500/dog and $250/cat). Tenants responsible for: electricity, gas, cable/internet, and a $50/month flat water fee. 1 off-street parking spot, when available, is an additional $125/month. Tenants will have the option of either using Verizon Fios or Comcast for telephone/cable. Landlord Requirements: Applicants to make 3x the monthly rent in verifiable net income, credit history to be considered (i.e. no active collections), no evictions within the past 4 years, and must have a verifiable rental history with on-time rental payments. Exceptions to this criteria may exist under the law and will be considered.
Location
State PA
County Philadelphia
Area 19125 (19125)
Zoning CMX25
Rooms
Basement Fully Finished
Main Level Bedrooms 1
Interior
Interior Features Elevator, Floor Plan - Open, Recessed Lighting, Bathroom - Tub Shower, Wood Floors
Hot Water Other
Heating Forced Air
Cooling Central A/C
Flooring Wood, Tile/Brick
Equipment Built-In Microwave, Dishwasher, Dryer, Oven/Range - Gas, Refrigerator, Washer, Stainless Steel Appliances
Furnishings No
Fireplace N
Appliance Built-In Microwave, Dishwasher, Dryer, Oven/Range - Gas, Refrigerator, Washer, Stainless Steel Appliances
Heat Source Other
Laundry Dryer In Unit, Washer In Unit
Exterior
Exterior Feature Balcony
Garage Spaces 1.0
Water Access N
Accessibility Elevator
Porch Balcony
Total Parking Spaces 1
Garage N
Building
Story 1
Unit Features Garden 1 - 4 Floors
Sewer Public Sewer
Water Public
Architectural Style Unit/Flat, Contemporary
Level or Stories 1
Additional Building Above Grade, Below Grade
New Construction N
Schools
School District The School District Of Philadelphia
Others
Pets Allowed Y
Senior Community No
Tax ID 881340002
Ownership Other
SqFt Source Assessor
Miscellaneous None
Security Features Main Entrance Lock
Horse Property N
Pets Allowed Cats OK, Dogs OK, Size/Weight Restriction

"My job is to find and attract mastery-based agents to the office, protect the culture, and make sure everyone is happy! "
1050 Industrial Dr #110, Middletown, Delaware, 19709, USA






