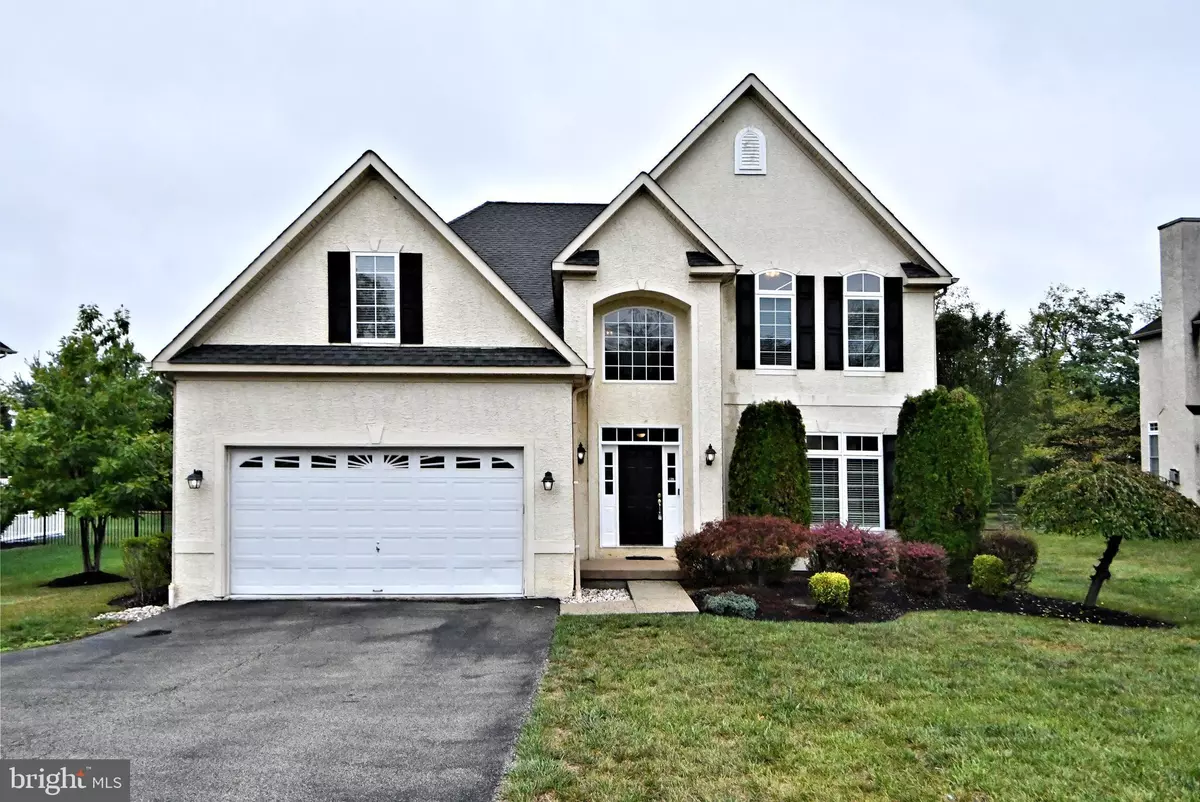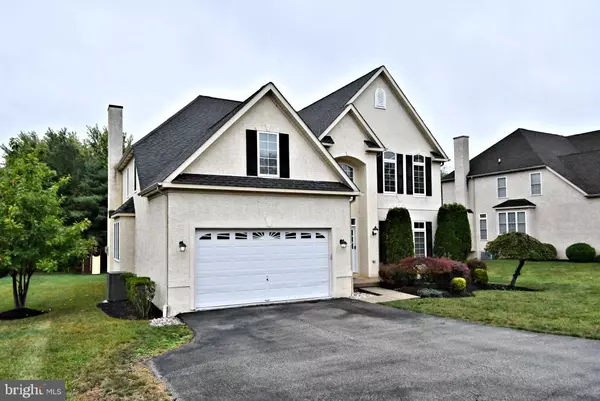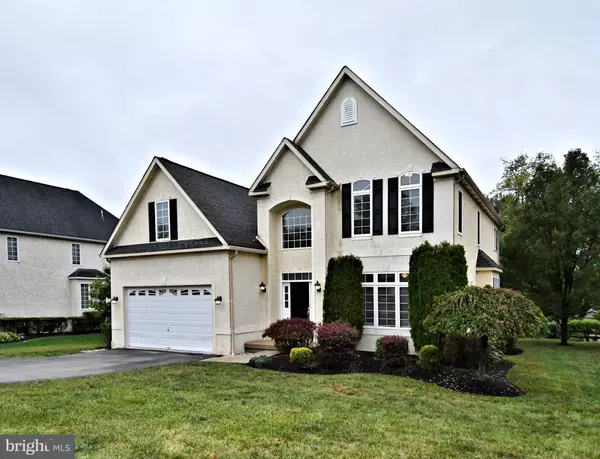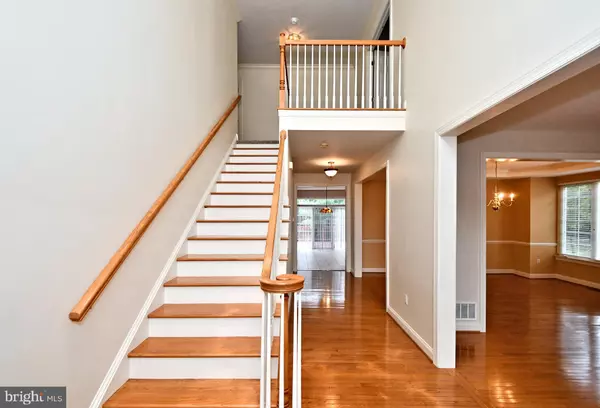5 Beds
5 Baths
4,500 SqFt
5 Beds
5 Baths
4,500 SqFt
Key Details
Property Type Single Family Home
Sub Type Detached
Listing Status Active
Purchase Type For Sale
Square Footage 4,500 sqft
Price per Sqft $195
Subdivision Sturbridge Estates
MLS Listing ID PAMC2117238
Style Colonial
Bedrooms 5
Full Baths 4
Half Baths 1
HOA Y/N N
Abv Grd Liv Area 3,500
Originating Board BRIGHT
Year Built 2003
Annual Tax Amount $11,465
Tax Year 2023
Lot Size 0.386 Acres
Acres 0.39
Lot Dimensions 89.00 x 0.00
Property Description
Key Features You'll Love: Spacious Design: With over 4,500 sq. ft. of living space, this home provides room to spread out and enjoy, making it ideal for family living and entertaining.
Gourmet Kitchen: A chef's dream with maple cabinetry, granite countertops, and a seamless flow into the cozy family room with a fireplace.
Luxurious Master Suite: Retreat to a spacious master bedroom featuring a spa-inspired bath with a soaking tub, stall shower, and dual sinks.
Finished Basement: Adds even more versatility with a full bath and bonus room—perfect for a home office, gym, or guest suite—with flooring ready for your personal touch.
Outdoor Living at Its Best: The large deck overlooks the expansive lot, providing the perfect setting for outdoor dining, relaxation, or play.
Additional Perks: Gleaming hardwood floors, a 2-car garage, and thoughtful upgrades throughout ensure this home is move-in ready.
A Rare Opportunity in Plymouth Meeting:
Unlike smaller lots and homes in nearby new construction developments, this property boasts ample outdoor space and a spacious interior, offering both privacy and room to grow.
Convenient Location:
Located in a prime area with access to top-rated schools, shopping, dining, and major highways, this home combines suburban tranquility with urban convenience.
With its recent price reduction, this gem won't last long. Schedule your tour today and experience the best in Plymouth Meeting living!
Location
State PA
County Montgomery
Area Plymouth Twp (10649)
Zoning RESIDENTIAL
Rooms
Basement Fully Finished
Interior
Hot Water Natural Gas
Cooling Central A/C
Fireplaces Number 1
Inclusions Washer, Dryer and refrigerator
Furnishings No
Fireplace Y
Heat Source Natural Gas
Exterior
Parking Features Garage - Front Entry
Garage Spaces 2.0
Water Access N
Accessibility None
Attached Garage 2
Total Parking Spaces 2
Garage Y
Building
Story 2
Foundation Concrete Perimeter
Sewer Public Sewer
Water Public
Architectural Style Colonial
Level or Stories 2
Additional Building Above Grade, Below Grade
New Construction N
Schools
Elementary Schools Plymouth
Middle Schools Colonial
High Schools Plymouth Whitemarsh
School District Colonial
Others
Pets Allowed Y
Senior Community No
Tax ID 49-00-01755-032
Ownership Fee Simple
SqFt Source Assessor
Special Listing Condition Standard
Pets Allowed No Pet Restrictions

"My job is to find and attract mastery-based agents to the office, protect the culture, and make sure everyone is happy! "
1050 Industrial Dr #110, Middletown, Delaware, 19709, USA






