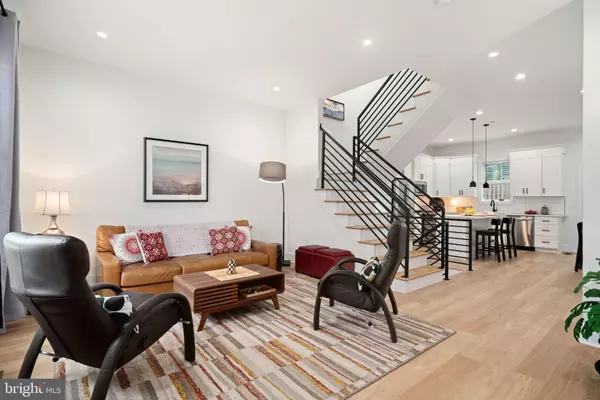4 Beds
4 Baths
2,700 SqFt
4 Beds
4 Baths
2,700 SqFt
Key Details
Property Type Townhouse
Sub Type Interior Row/Townhouse
Listing Status Active
Purchase Type For Sale
Square Footage 2,700 sqft
Price per Sqft $195
Subdivision Mt Airy (East)
MLS Listing ID PAPH2401504
Style Transitional
Bedrooms 4
Full Baths 3
Half Baths 1
HOA Y/N N
Abv Grd Liv Area 2,000
Originating Board BRIGHT
Year Built 2022
Annual Tax Amount $1,188
Tax Year 2025
Lot Size 1,450 Sqft
Acres 0.03
Property Description
Welcome to 99-A E Montana St. This 4 bedroom, 3.5 bathroom fabulous townhome is as good as new, featuring an open-concept living floor with dramatic 10 ft high ceilings and incredible natural light throughout. The first floor features a spacious living room, dining area, convenient powder room with pocket door, and a true chef's eat-in kitchen with GE stainless steel appliances, white shaker cabinetry, contemporary white quartz countertops and island with custom backsplash. On the second floor you will find 2 spacious guest bedrooms with large closets plus a full hall bathroom with tub. Stacked washer/ dryer and 2 additional linen closets complete this floor. Upstairs is your spacious primary suite with walk-in closet. En-suite bathroom is complete with step-in shower with transom window, frameless glass doors and contemporary double vanity. In the rear is a fabulous bonus room perfect for a home office/study/media room with a step-out balcony and a custom wet bar. Ascend to the rooftop deck with tree top and sunset views, furnished for entertaining with new 12' LED umbrella, chairs/storage, and evergreen planters for the future homeowners. Finished lower level features additional bedroom with closet, full bathroom with step-in shower, and additional storage closet. 2-car deeded parking in the rear. Additional features include dual HVAC system, tankless water heater, 4 inch recessed lighting throughout, sprinkler system, and custom cordless blinds and curtains included with sale. Truly exceptional home in convenient Mt Airy location. Easy access to transportation, Chestnut Hill, Center City, the suburbs and major highways. Approximately 8 years remaining on 10 year tax abatement. This neighborhood is exploding with new construction being built all around!
Location
State PA
County Philadelphia
Area 19119 (19119)
Zoning RES
Rooms
Basement Other, Fully Finished
Interior
Hot Water Natural Gas
Heating Forced Air
Cooling Central A/C
Inclusions Washer, Dryer, Refrigerator, Wine Cooler, Planters on roofdeck, Brand new umbrella on roof deck.
Fireplace N
Heat Source Natural Gas
Exterior
Garage Spaces 2.0
Water Access N
Accessibility Other, 2+ Access Exits
Total Parking Spaces 2
Garage N
Building
Story 3
Foundation Concrete Perimeter
Sewer Public Sewer
Water Public
Architectural Style Transitional
Level or Stories 3
Additional Building Above Grade, Below Grade
New Construction N
Schools
School District The School District Of Philadelphia
Others
Senior Community No
Tax ID 881047530
Ownership Fee Simple
SqFt Source Estimated
Acceptable Financing Cash, FHA, PHFA, VA, Other
Listing Terms Cash, FHA, PHFA, VA, Other
Financing Cash,FHA,PHFA,VA,Other
Special Listing Condition Standard

"My job is to find and attract mastery-based agents to the office, protect the culture, and make sure everyone is happy! "
1050 Industrial Dr #110, Middletown, Delaware, 19709, USA






