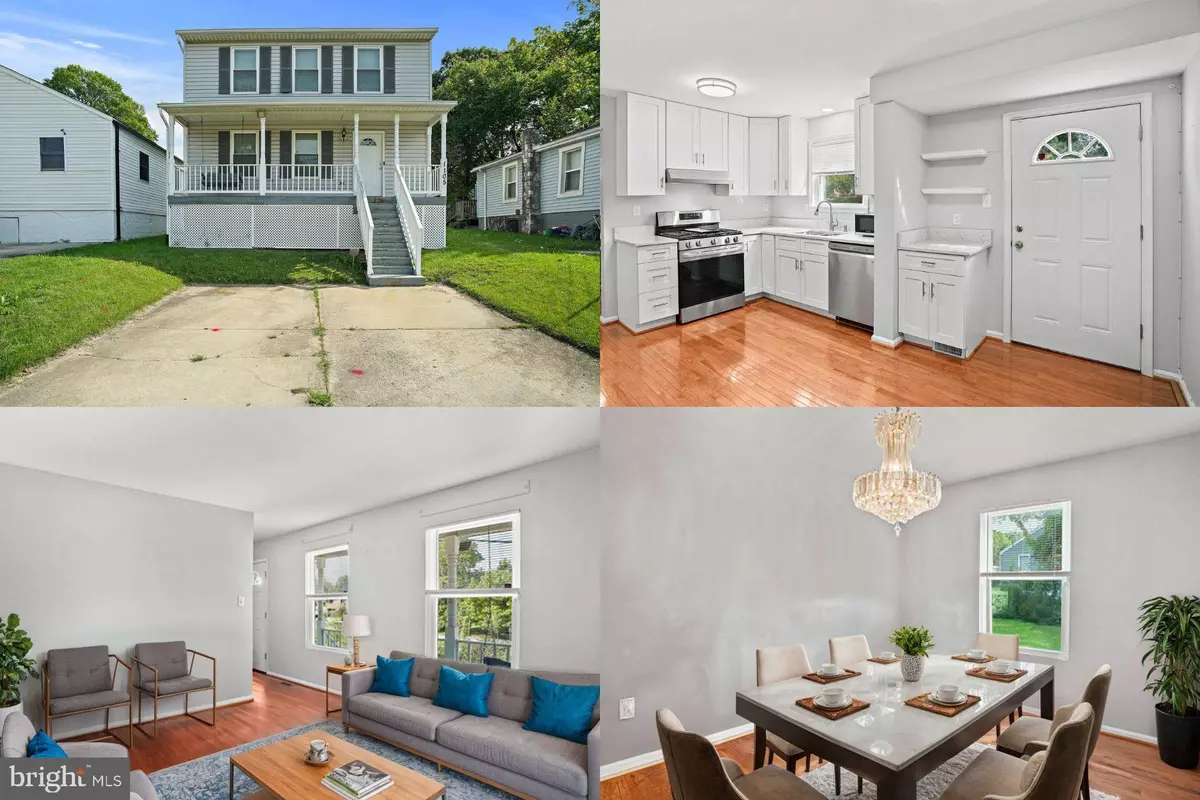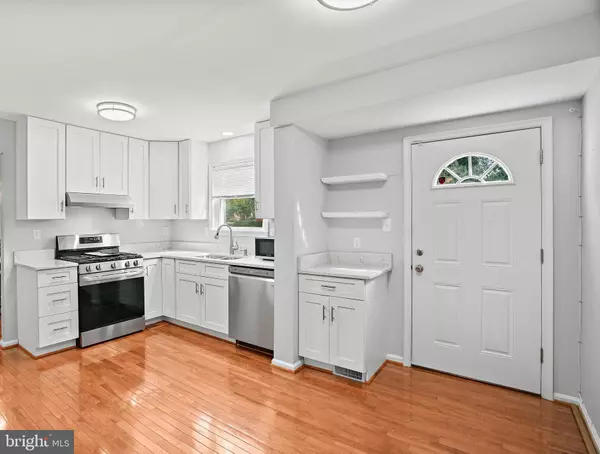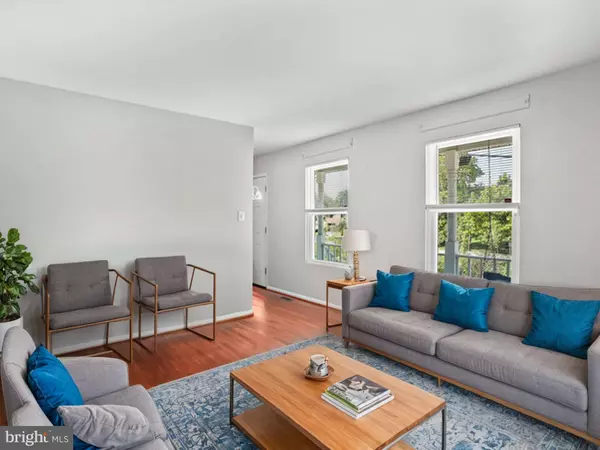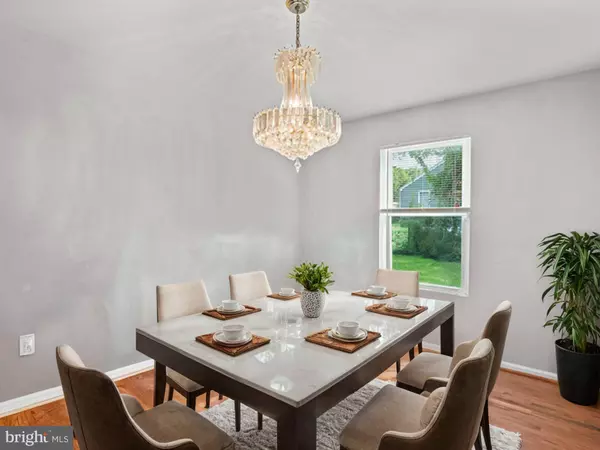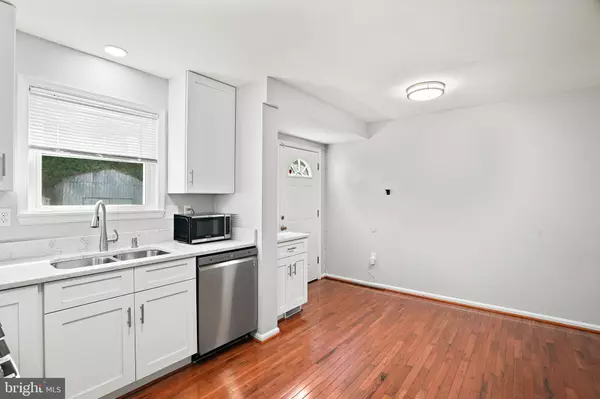5 Beds
4 Baths
2,028 SqFt
5 Beds
4 Baths
2,028 SqFt
Key Details
Property Type Single Family Home
Sub Type Detached
Listing Status Active
Purchase Type For Sale
Square Footage 2,028 sqft
Price per Sqft $197
Subdivision Sylvan Vista
MLS Listing ID MDPG2126806
Style Colonial
Bedrooms 5
Full Baths 3
Half Baths 1
HOA Y/N N
Abv Grd Liv Area 1,352
Originating Board BRIGHT
Year Built 1993
Annual Tax Amount $6,251
Tax Year 2024
Lot Size 4,000 Sqft
Acres 0.09
Property Description
Formal living and dining rooms offer a balance of sophistication and coziness, making them ideal for both daily life and special occasions. The primary suite is a personal retreat, complete with a private bath to unwind after a long day. The finished walk-up basement offers endless possibilities, with a rec room for movie nights, a media room for watching the big game, and two bonus rooms with closets that can be used for guests, a home office, or hobbies.
Outside, enjoy peaceful moments on the front porch swing or host lively gatherings in the backyard. With driveway parking for two vehicles and additional street parking for guests, convenience is always at hand. Plus, the Metro Station, schools, and shopping are all nearby, making everything you need just a short distance away.
This is not just a house—it's a home where the future is filled with possibilities and memories waiting to be made.
Location
State MD
County Prince Georges
Zoning RSF65
Rooms
Basement Fully Finished
Interior
Interior Features Recessed Lighting, Ceiling Fan(s)
Hot Water Electric
Heating Forced Air
Cooling Central A/C
Equipment Dryer, Washer, Dishwasher, Disposal, Microwave, Refrigerator, Icemaker, Stove
Fireplace N
Appliance Dryer, Washer, Dishwasher, Disposal, Microwave, Refrigerator, Icemaker, Stove
Heat Source Natural Gas
Exterior
Exterior Feature Deck(s)
Garage Spaces 2.0
Water Access N
Accessibility None
Porch Deck(s)
Total Parking Spaces 2
Garage N
Building
Lot Description Backs to Trees
Story 3
Foundation Other
Sewer Public Sewer
Water Public
Architectural Style Colonial
Level or Stories 3
Additional Building Above Grade, Below Grade
New Construction N
Schools
Elementary Schools Robert R. Gray
Middle Schools G James Gholson
High Schools Fairmont Heights
School District Prince George'S County Public Schools
Others
Senior Community No
Tax ID 17182015592
Ownership Fee Simple
SqFt Source Assessor
Security Features Electric Alarm
Special Listing Condition Standard

"My job is to find and attract mastery-based agents to the office, protect the culture, and make sure everyone is happy! "
1050 Industrial Dr #110, Middletown, Delaware, 19709, USA

