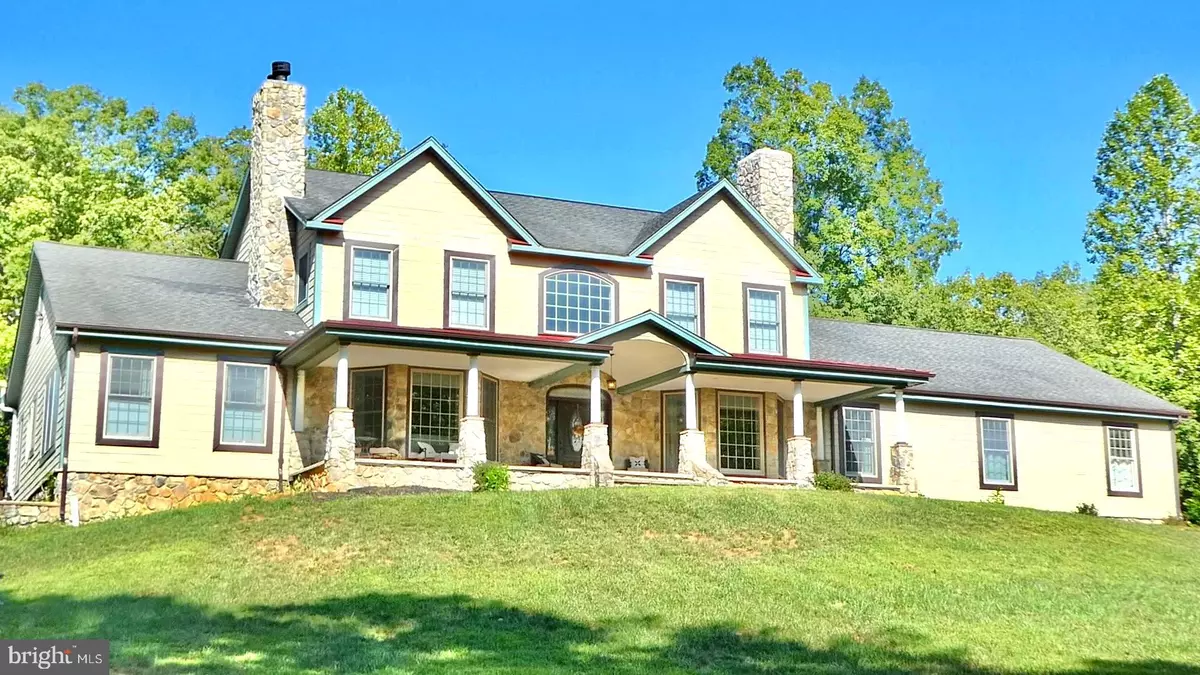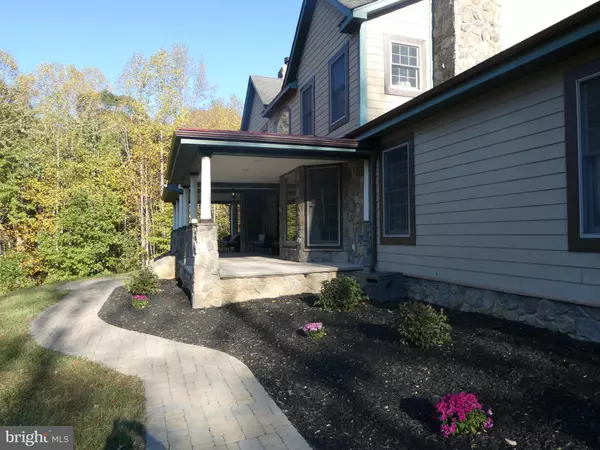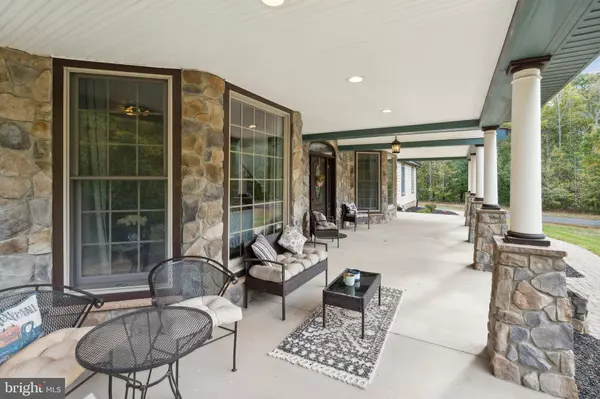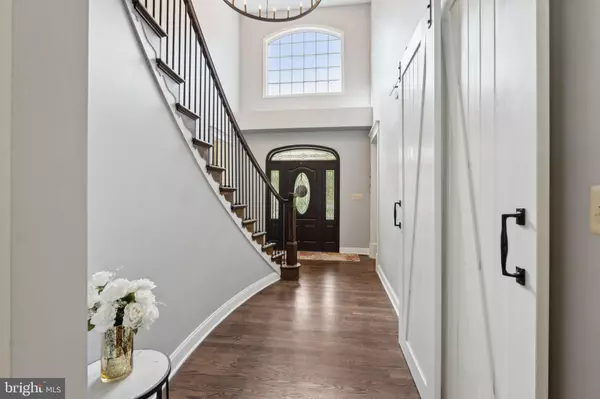4 Beds
5 Baths
7,718 SqFt
4 Beds
5 Baths
7,718 SqFt
Key Details
Property Type Single Family Home
Sub Type Detached
Listing Status Active
Purchase Type For Sale
Square Footage 7,718 sqft
Price per Sqft $239
Subdivision Metes & Bounds
MLS Listing ID VARP2001742
Style Cape Cod
Bedrooms 4
Full Baths 4
Half Baths 1
HOA Y/N N
Abv Grd Liv Area 5,638
Originating Board BRIGHT
Year Built 2004
Annual Tax Amount $7,292
Tax Year 2022
Lot Size 21.275 Acres
Acres 21.27
Property Description
Location
State VA
County Rappahannock
Zoning RESIDENTIAL
Rooms
Basement Daylight, Full, Full, Fully Finished, Heated, Interior Access, Outside Entrance, Side Entrance, Walkout Level, Windows
Main Level Bedrooms 1
Interior
Interior Features Bathroom - Soaking Tub, Bathroom - Stall Shower, Bathroom - Tub Shower, Bathroom - Walk-In Shower, Carpet, Ceiling Fan(s), Crown Moldings, Curved Staircase, Dining Area, Entry Level Bedroom, Floor Plan - Open, Kitchen - Island, Pantry, Recessed Lighting, Skylight(s), Store/Office, Upgraded Countertops, Walk-in Closet(s), Wet/Dry Bar, Wood Floors
Hot Water Electric
Heating Heat Pump(s)
Cooling Heat Pump(s), Programmable Thermostat, Ceiling Fan(s), Zoned
Flooring Wood, Carpet
Fireplaces Number 2
Fireplaces Type Fireplace - Glass Doors
Equipment Cooktop - Down Draft, Built-In Microwave, Dishwasher, Disposal, Dryer, Exhaust Fan, Oven - Double, Refrigerator, Washer, Water Heater
Fireplace Y
Appliance Cooktop - Down Draft, Built-In Microwave, Dishwasher, Disposal, Dryer, Exhaust Fan, Oven - Double, Refrigerator, Washer, Water Heater
Heat Source Electric
Laundry Main Floor, Has Laundry
Exterior
Exterior Feature Patio(s)
Parking Features Garage - Side Entry, Garage Door Opener, Oversized, Inside Access
Garage Spaces 3.0
Fence Aluminum, Rear
Pool In Ground
Water Access N
View Trees/Woods, Creek/Stream
Accessibility None
Porch Patio(s)
Attached Garage 3
Total Parking Spaces 3
Garage Y
Building
Lot Description Private, Rear Yard, Stream/Creek, Trees/Wooded
Story 3
Foundation Permanent, Block, Stone, Passive Radon Mitigation
Sewer On Site Septic
Water None
Architectural Style Cape Cod
Level or Stories 3
Additional Building Above Grade, Below Grade
Structure Type 9'+ Ceilings,2 Story Ceilings,Cathedral Ceilings,Dry Wall,Tray Ceilings
New Construction N
Schools
School District Rappahannock County Public Schools
Others
Senior Community No
Tax ID 23 12
Ownership Fee Simple
SqFt Source Assessor
Acceptable Financing Cash, Conventional, VA
Horse Property N
Listing Terms Cash, Conventional, VA
Financing Cash,Conventional,VA
Special Listing Condition Standard

"My job is to find and attract mastery-based agents to the office, protect the culture, and make sure everyone is happy! "
1050 Industrial Dr #110, Middletown, Delaware, 19709, USA






