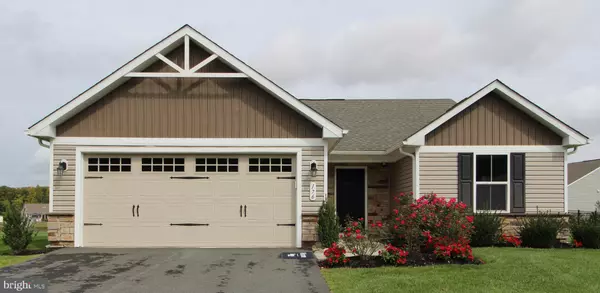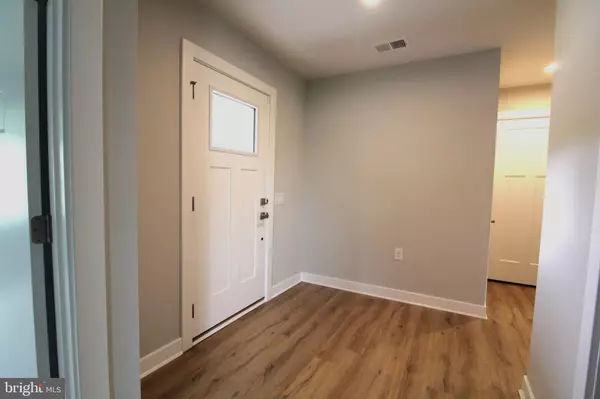3 Beds
2 Baths
1,342 SqFt
3 Beds
2 Baths
1,342 SqFt
Key Details
Property Type Single Family Home
Sub Type Detached
Listing Status Active
Purchase Type For Rent
Square Footage 1,342 sqft
Subdivision Verona Woods
MLS Listing ID DEKT2031668
Style Contemporary
Bedrooms 3
Full Baths 2
HOA Y/N Y
Abv Grd Liv Area 1,342
Originating Board BRIGHT
Year Built 2020
Lot Size 0.272 Acres
Acres 0.27
Lot Dimensions 95.00 x 125.41
Property Description
The open floor plan includes a spacious living area that flows into a modern kitchen with stainless steel appliances, granite countertops, and ample cabinet space. The primary suite features a large walk-in closet and an en-suite bathroom with double vanities. Two additional bedrooms offer flexibility for guests or a home office.
Outside, you'll find a two-car garage and a beautifully landscaped yard. The community is peaceful and quiet, with easy access to shopping, dining, and medical facilities, as well as major highways for convenient travel.
Enjoy low-maintenance living in this move-in-ready rental—schedule your showing today!
Location
State DE
County Kent
Area Capital (30802)
Zoning AR
Direction South
Rooms
Other Rooms Primary Bedroom, Bedroom 2, Kitchen, Family Room, Bedroom 1, Bathroom 1, Primary Bathroom
Main Level Bedrooms 3
Interior
Hot Water Electric
Heating Forced Air
Cooling Central A/C
Flooring Carpet, Vinyl
Inclusions Large screen tv in living room with remote, microwave, stove, dishwasher, refrigerator with ice maker, washer & dryer, garage door openers & mailbox k
Equipment Dishwasher, Cooktop, Refrigerator, Oven - Single, Stove, Icemaker, Built-In Microwave, Dryer, Washer
Furnishings No
Fireplace N
Appliance Dishwasher, Cooktop, Refrigerator, Oven - Single, Stove, Icemaker, Built-In Microwave, Dryer, Washer
Heat Source Natural Gas
Laundry Dryer In Unit, Main Floor, Washer In Unit
Exterior
Exterior Feature Patio(s)
Parking Features Garage - Front Entry
Garage Spaces 6.0
Utilities Available Cable TV Available, Phone Available
Water Access N
View Pond
Roof Type Shingle,Asphalt
Street Surface Paved,Black Top
Accessibility None
Porch Patio(s)
Attached Garage 2
Total Parking Spaces 6
Garage Y
Building
Story 1
Foundation Slab
Sewer Public Sewer
Water Public
Architectural Style Contemporary
Level or Stories 1
Additional Building Above Grade, Below Grade
Structure Type Dry Wall
New Construction N
Schools
School District Capital
Others
Pets Allowed N
HOA Fee Include Lawn Maintenance,Snow Removal,Road Maintenance
Senior Community Yes
Age Restriction 55
Tax ID LC-00-04704-04-2700-000
Ownership Other
SqFt Source Assessor
Miscellaneous HOA/Condo Fee,Parking,Lawn Service,Snow Removal
Security Features Electric Alarm,Carbon Monoxide Detector(s),Smoke Detector
Horse Property N

"My job is to find and attract mastery-based agents to the office, protect the culture, and make sure everyone is happy! "
1050 Industrial Dr #110, Middletown, Delaware, 19709, USA






