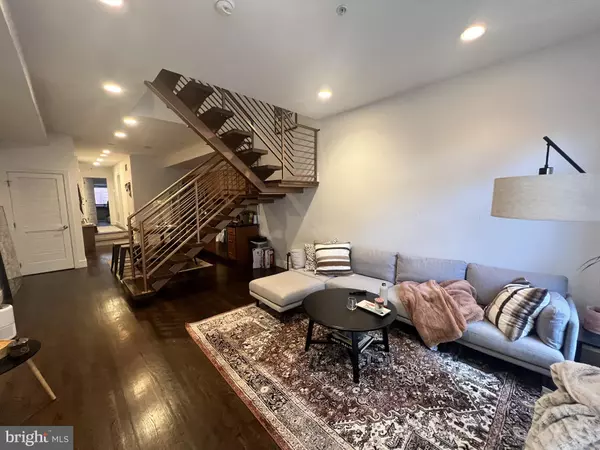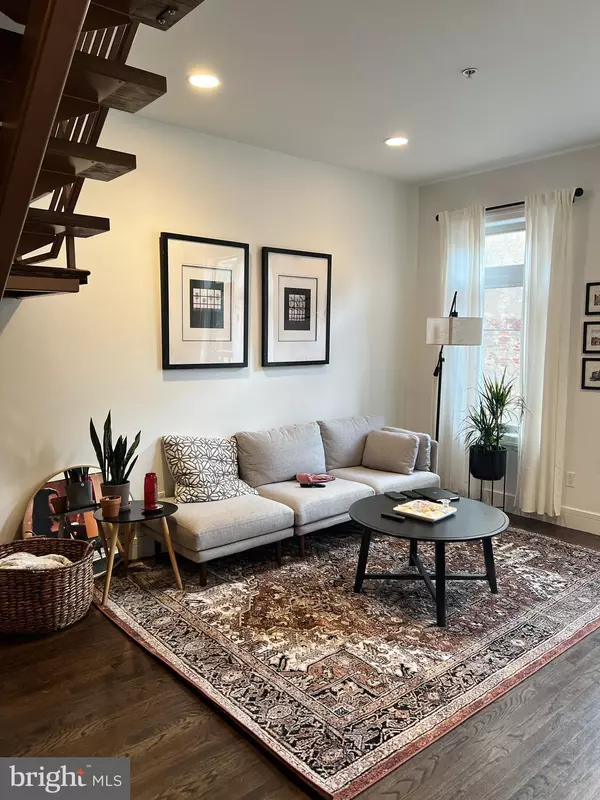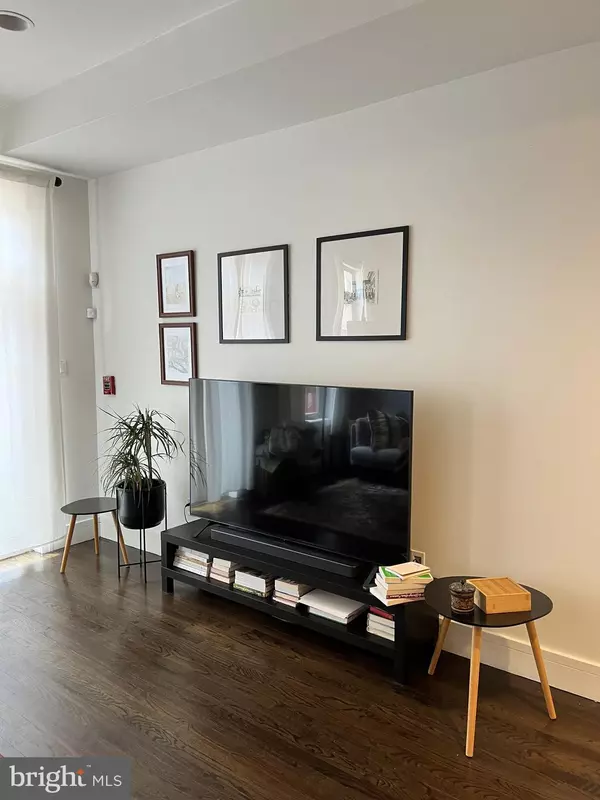2 Beds
2 Baths
1,200 SqFt
2 Beds
2 Baths
1,200 SqFt
Key Details
Property Type Single Family Home, Condo
Sub Type Unit/Flat/Apartment
Listing Status Active
Purchase Type For Sale
Square Footage 1,200 sqft
Price per Sqft $287
Subdivision Francisville
MLS Listing ID PAPH2404316
Style Other
Bedrooms 2
Full Baths 2
HOA Fees $141/mo
HOA Y/N Y
Abv Grd Liv Area 1,200
Originating Board BRIGHT
Year Built 2011
Annual Tax Amount $4,205
Tax Year 2016
Property Description
On the main level, you'll find a spacious bedroom with a large closet and the first full bath, complete with a soaking tub and modern finishes. A new in-unit washer/dryer set adds even more convenience to this thoughtfully designed home.
Travel upstairs via the striking central wood and metal staircase to the luxurious primary suite, featuring a custom closet and a contemporary bathroom with a frameless glass shower.
Back on the main level, step outside to enjoy the tranquil deck, a perfect spot for relaxing or socializing with friends and family.
Located in one of Philadelphia's most desirable neighborhoods, this condo is just steps away from The Met, vibrant restaurants, cafes, and shops of Francisville and Fairmount, with easy access to public transportation and major highways.
Whether you're looking for a new home or a smart investment, this move-in ready home offers modern living in a prime location. Schedule your showing today before it is gone!
Location
State PA
County Philadelphia
Area 19130 (19130)
Zoning CMX2
Rooms
Other Rooms Living Room, Primary Bedroom, Kitchen, Family Room, Bedroom 1
Main Level Bedrooms 1
Interior
Interior Features Combination Kitchen/Living, Floor Plan - Open, Recessed Lighting, Bathroom - Stall Shower, Bathroom - Tub Shower, Upgraded Countertops, Wood Floors
Hot Water Natural Gas
Heating Forced Air
Cooling Central A/C
Flooring Wood, Tile/Brick
Inclusions Washer, Dryer, Refrigerator
Equipment Built-In Microwave, Dishwasher, Dryer, Washer, Freezer, Refrigerator, Stainless Steel Appliances
Furnishings No
Fireplace N
Appliance Built-In Microwave, Dishwasher, Dryer, Washer, Freezer, Refrigerator, Stainless Steel Appliances
Heat Source Natural Gas
Laundry Main Floor
Exterior
Exterior Feature Deck(s)
Amenities Available Common Grounds
Water Access N
Accessibility None
Porch Deck(s)
Garage N
Building
Story 2
Unit Features Garden 1 - 4 Floors
Sewer Public Sewer
Water Public
Architectural Style Other
Level or Stories 2
Additional Building Above Grade
Structure Type 9'+ Ceilings
New Construction N
Schools
School District The School District Of Philadelphia
Others
Pets Allowed Y
HOA Fee Include Common Area Maintenance,Ext Bldg Maint,Snow Removal
Senior Community No
Tax ID 151015000
Ownership Condominium
Security Features Exterior Cameras
Special Listing Condition Standard
Pets Allowed No Pet Restrictions

"My job is to find and attract mastery-based agents to the office, protect the culture, and make sure everyone is happy! "
1050 Industrial Dr #110, Middletown, Delaware, 19709, USA






