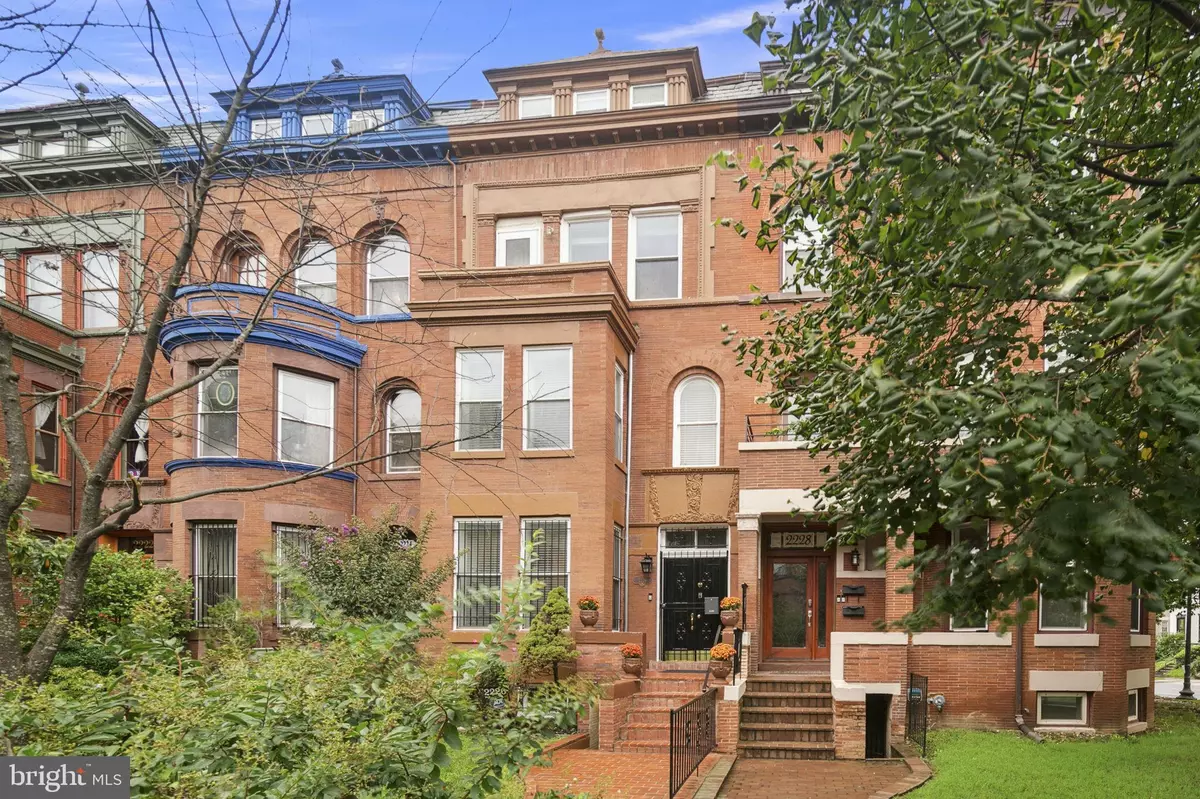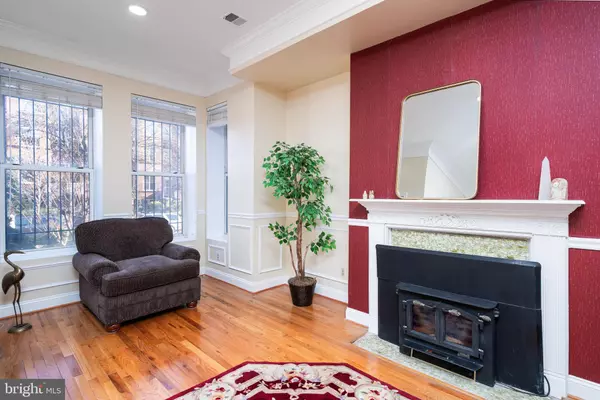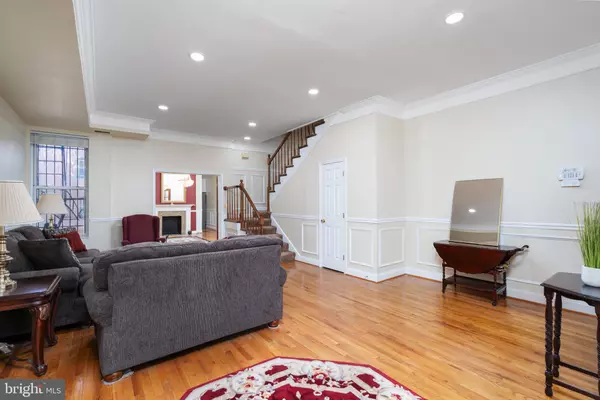6 Beds
4 Baths
3,594 SqFt
6 Beds
4 Baths
3,594 SqFt
Key Details
Property Type Townhouse
Sub Type Interior Row/Townhouse
Listing Status Active
Purchase Type For Sale
Square Footage 3,594 sqft
Price per Sqft $361
Subdivision Bloomingdale
MLS Listing ID DCDC2162124
Style Victorian
Bedrooms 6
Full Baths 3
Half Baths 1
HOA Y/N N
Abv Grd Liv Area 2,576
Originating Board BRIGHT
Year Built 1909
Annual Tax Amount $3,394
Tax Year 2024
Lot Size 1,800 Sqft
Acres 0.04
Property Description
Immediately upon entering, it is clear that this house has tremendous depth and proportions that you simply cannot find in new construction. Tile work in the entryway, crown molding, hardwood floors and recess lighting throughout— the home features the trademark craftsmanship of a turn of the century house with modern updates. This vintage charm is married seamlessly with modern recessed light fixtures, a spacious eat-in kitchen with new refinished cabinetry & stainless steel appliances.
4 large bedrooms, including a sizable Primary with en suite bathroom and double closets, comprise the second and third floors. A second full bathroom, complete with bath tub, as well as recently installed hardwood floors in all of the bedrooms round out the upper levels. And that's not even the best part...!
The vast lower level features a 2 bed /1 bath apartment of imminently livable space complete with a full kitchen, laundry and verifiable income of $1800+/month! This kind of rental income easily off-sets a huge portion of the house's mortgage costs.
Complete with rear deck and potential off-street parking in the rear, this nearly 3600 sq ft home is one of a kind! Come and see it today!
Location
State DC
County Washington
Zoning RF-1
Rooms
Basement Front Entrance, Fully Finished, Outside Entrance, Rear Entrance
Interior
Hot Water Electric
Heating Forced Air, Central
Cooling Central A/C
Fireplace N
Heat Source Electric
Exterior
Garage Spaces 1.0
Water Access N
Accessibility None
Total Parking Spaces 1
Garage N
Building
Story 4
Foundation Brick/Mortar
Sewer Public Sewer
Water Public
Architectural Style Victorian
Level or Stories 4
Additional Building Above Grade, Below Grade
New Construction N
Schools
School District District Of Columbia Public Schools
Others
Senior Community No
Tax ID 3122//0012
Ownership Fee Simple
SqFt Source Assessor
Special Listing Condition Standard

"My job is to find and attract mastery-based agents to the office, protect the culture, and make sure everyone is happy! "
1050 Industrial Dr #110, Middletown, Delaware, 19709, USA






